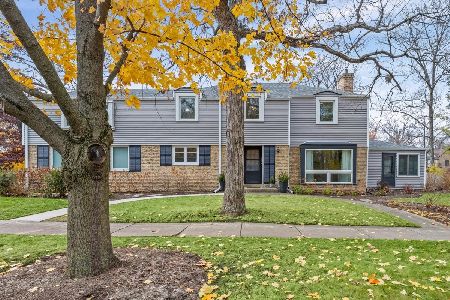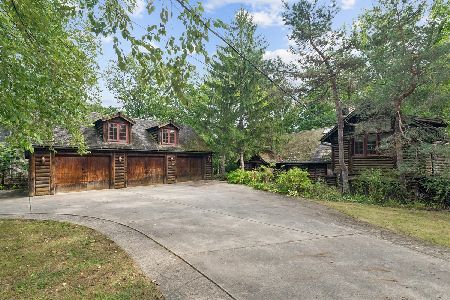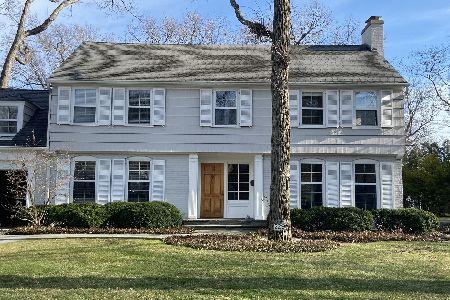[Address Unavailable], Highland Park, Illinois 60035
$504,000
|
Sold
|
|
| Status: | Closed |
| Sqft: | 2,840 |
| Cost/Sqft: | $202 |
| Beds: | 3 |
| Baths: | 3 |
| Year Built: | 1937 |
| Property Taxes: | $17,769 |
| Days On Market: | 5258 |
| Lot Size: | 0,39 |
Description
Architectural Masterpiece designed by Henry Dubin and gracefully situated on 17,110 sq foot lot. Elegant brick paver circular driveway & patio. Unique Open design w/quality finishes including marble window sills, curved walls, coved ceilings and beautiful woodwork throughout. New Tuckpointing. 2 story family rm/studio. 4th bedroom is open loft space overlooking family room with closet.Beautifully remodeled Kitchen.
Property Specifics
| Single Family | |
| — | |
| Contemporary | |
| 1937 | |
| Full | |
| — | |
| No | |
| 0.39 |
| Lake | |
| Braeside | |
| 0 / Not Applicable | |
| None | |
| Lake Michigan,Public | |
| Public Sewer | |
| 07864763 | |
| 17313000060000 |
Nearby Schools
| NAME: | DISTRICT: | DISTANCE: | |
|---|---|---|---|
|
Grade School
Braeside Elementary School |
112 | — | |
|
Middle School
Edgewood Middle School |
112 | Not in DB | |
|
High School
Highland Park High School |
113 | Not in DB | |
Property History
| DATE: | EVENT: | PRICE: | SOURCE: |
|---|
Room Specifics
Total Bedrooms: 3
Bedrooms Above Ground: 3
Bedrooms Below Ground: 0
Dimensions: —
Floor Type: Hardwood
Dimensions: —
Floor Type: Hardwood
Full Bathrooms: 3
Bathroom Amenities: —
Bathroom in Basement: 0
Rooms: Office
Basement Description: Unfinished
Other Specifics
| 1 | |
| Concrete Perimeter | |
| Brick,Circular | |
| — | |
| — | |
| 100 X 172 X 100 168 | |
| — | |
| Full | |
| Hardwood Floors | |
| Double Oven, Dishwasher, Refrigerator | |
| Not in DB | |
| Sidewalks | |
| — | |
| — | |
| Wood Burning |
Tax History
| Year | Property Taxes |
|---|
Contact Agent
Nearby Similar Homes
Nearby Sold Comparables
Contact Agent
Listing Provided By
Coldwell Banker Residential








