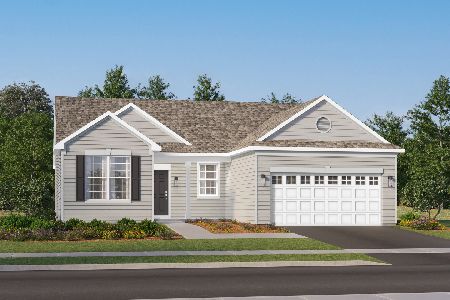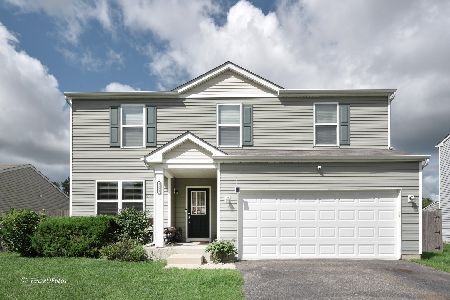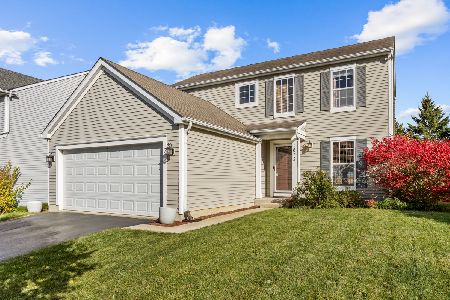261 Nuthatch Drive, Woodstock, Illinois 60098
$248,000
|
Sold
|
|
| Status: | Closed |
| Sqft: | 2,843 |
| Cost/Sqft: | $89 |
| Beds: | 4 |
| Baths: | 3 |
| Year Built: | 2004 |
| Property Taxes: | $7,189 |
| Days On Market: | 2316 |
| Lot Size: | 0,22 |
Description
Beautiful and Spacious this well maintained Parker Model w/4 bedrooms, den, large loft, 2 1/2 baths, full basement and a 6 ft red cedar privacy fenced yard backing up to trees! Generous room sizes! Master bedroom has huge walk in closet, luxury Master bath w/whirlpool tub & separate shower; eat-in kitchen w/42 inch maple cabinets, island, granite counters & closet pantry; family rm w/gas start wood burning FPL; living rm/dining rm combo; French doors to den; generous room sizes, 6 panel pine doors; hardwood floors, all new carpet, all appliances new or newer; upstairs laundry room; newer water heater; furnace & a/c regularly maintained; full unfinished basement; fully insulated & drywalled 3-car tandem attached garage; side apron for additional parking; Large patio in privacy fenced yard for outdoor entertaining! Truly a Home Sweet Home!
Property Specifics
| Single Family | |
| — | |
| Colonial | |
| 2004 | |
| Full | |
| PARKER E | |
| No | |
| 0.22 |
| Mc Henry | |
| Victorian Country | |
| — / Not Applicable | |
| None | |
| Public | |
| Public Sewer | |
| 10525764 | |
| 0833405006 |
Nearby Schools
| NAME: | DISTRICT: | DISTANCE: | |
|---|---|---|---|
|
Grade School
Olson Elementary School |
200 | — | |
|
Middle School
Northwood Middle School |
200 | Not in DB | |
|
High School
Woodstock North High School |
200 | Not in DB | |
Property History
| DATE: | EVENT: | PRICE: | SOURCE: |
|---|---|---|---|
| 23 Dec, 2019 | Sold | $248,000 | MRED MLS |
| 4 Nov, 2019 | Under contract | $252,900 | MRED MLS |
| 21 Sep, 2019 | Listed for sale | $252,900 | MRED MLS |
Room Specifics
Total Bedrooms: 4
Bedrooms Above Ground: 4
Bedrooms Below Ground: 0
Dimensions: —
Floor Type: Carpet
Dimensions: —
Floor Type: Carpet
Dimensions: —
Floor Type: Carpet
Full Bathrooms: 3
Bathroom Amenities: Whirlpool,Separate Shower,Double Sink
Bathroom in Basement: 0
Rooms: Den,Eating Area,Loft
Basement Description: Unfinished
Other Specifics
| 3 | |
| Concrete Perimeter | |
| Asphalt | |
| Patio, Porch | |
| Fenced Yard,Irregular Lot | |
| 58 X 134 X 102 X 120 | |
| Unfinished | |
| Full | |
| Vaulted/Cathedral Ceilings, Hardwood Floors, First Floor Full Bath | |
| Range, Microwave, Dishwasher, Refrigerator, Washer, Dryer, Disposal, Stainless Steel Appliance(s) | |
| Not in DB | |
| Sidewalks, Street Lights, Street Paved | |
| — | |
| — | |
| Wood Burning, Gas Starter |
Tax History
| Year | Property Taxes |
|---|---|
| 2019 | $7,189 |
Contact Agent
Nearby Similar Homes
Nearby Sold Comparables
Contact Agent
Listing Provided By
RE/MAX Plaza








