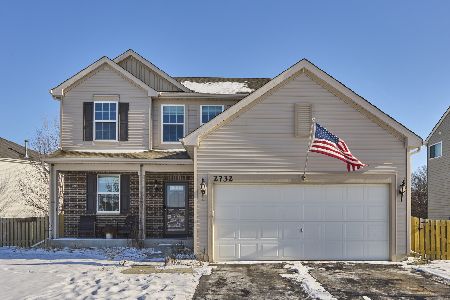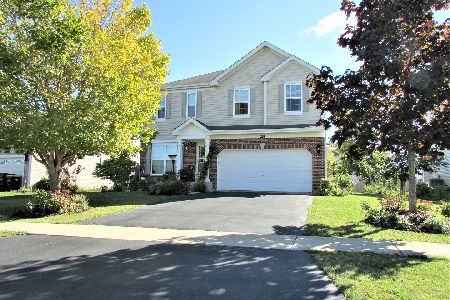261 Springwood Drive, Woodstock, Illinois 60098
$410,000
|
Sold
|
|
| Status: | Closed |
| Sqft: | 2,733 |
| Cost/Sqft: | $152 |
| Beds: | 4 |
| Baths: | 4 |
| Year Built: | 2018 |
| Property Taxes: | $9,896 |
| Days On Market: | 672 |
| Lot Size: | 0,00 |
Description
Welcome Home! Spacious Galveston model in highly sought after Apple Creek Estates! Soaring 2-story entry! Formal living and dining rooms! Open first floor plan highlights a large family room, breakfast area and upgraded kitchen! Tucked away in the back corner is a study, perfect for a home office and privacy! BONUS: New AC3 vinyl plank flooring throughout most of the 1st floor!! On the second level you will find 4 large bedrooms, including an awesome master suite with private bath and large walk-in closet! Finished basement including 5th bedroom and full bath (2022)! 3-car garage + widened driveway! TOO MANY UPGRADES TO LIST (but here are a few): Central humidifier (2022), Quartz countertops (2021), Water softener (2022), Fenced yard (2020), Sump pump with battery back-up (2022), Custom landscaping including Japanese Maple, 10 x 20 brick paver patio, and the list goes on and on! Walk to the neighborhood park and Creekside Middle School! Easy access to Rt 47 and Rt 14, and all the great amenities of Woodstock!
Property Specifics
| Single Family | |
| — | |
| — | |
| 2018 | |
| — | |
| GALVESTON A | |
| No | |
| — |
| — | |
| Apple Creek Estates | |
| 172 / Annual | |
| — | |
| — | |
| — | |
| 12016397 | |
| 1317378024 |
Nearby Schools
| NAME: | DISTRICT: | DISTANCE: | |
|---|---|---|---|
|
Grade School
Prairiewood Elementary School |
200 | — | |
|
Middle School
Creekside Middle School |
200 | Not in DB | |
|
High School
Woodstock High School |
200 | Not in DB | |
Property History
| DATE: | EVENT: | PRICE: | SOURCE: |
|---|---|---|---|
| 5 Nov, 2018 | Sold | $255,630 | MRED MLS |
| 13 Apr, 2018 | Under contract | $253,660 | MRED MLS |
| 13 Apr, 2018 | Listed for sale | $253,660 | MRED MLS |
| 30 May, 2024 | Sold | $410,000 | MRED MLS |
| 23 Apr, 2024 | Under contract | $415,000 | MRED MLS |
| 28 Mar, 2024 | Listed for sale | $415,000 | MRED MLS |
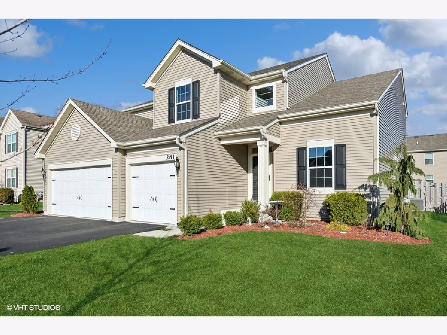
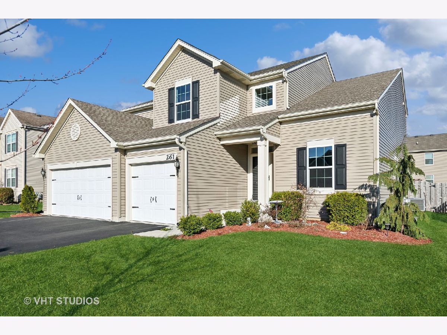
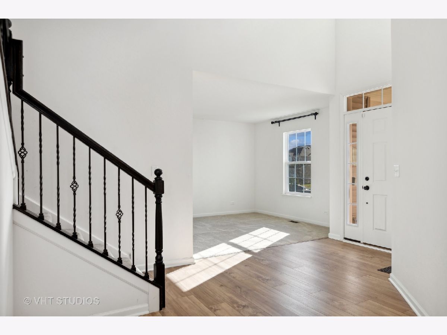
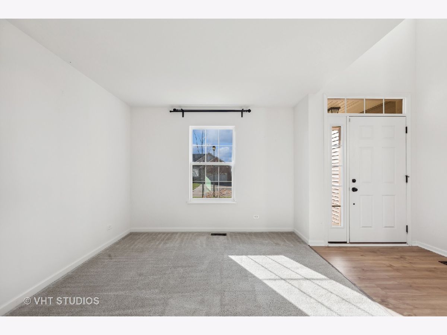
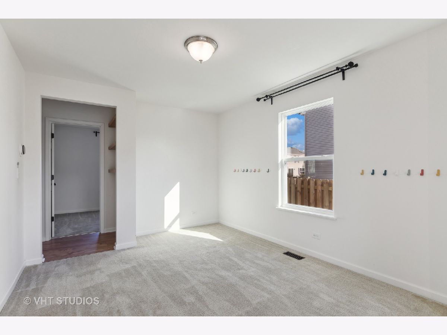
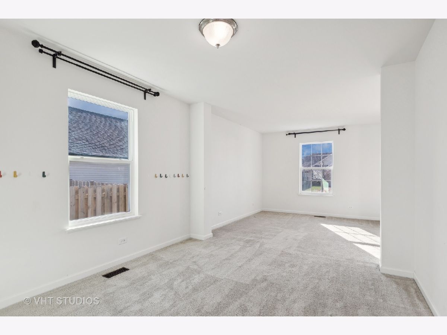
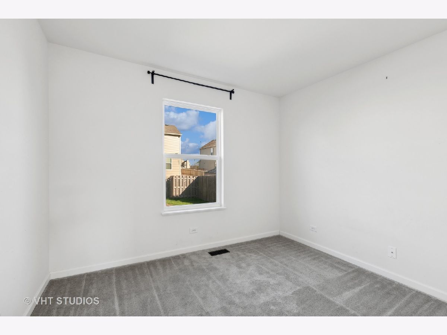
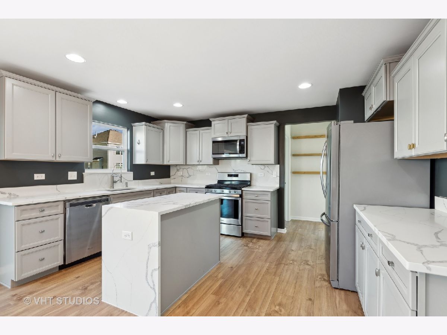
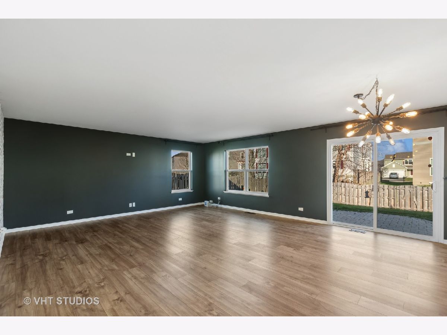
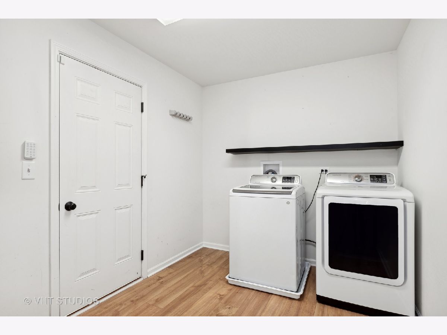
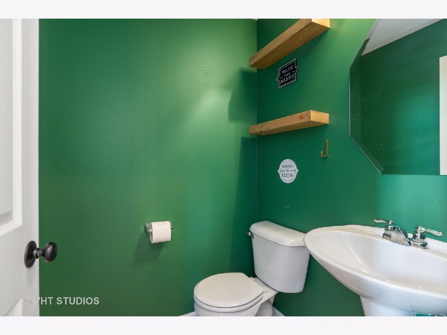
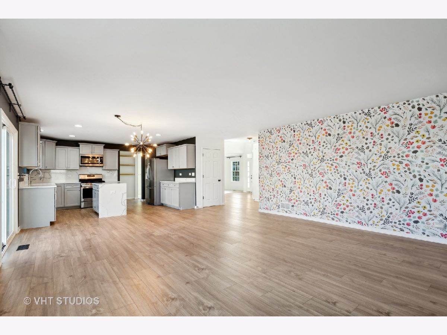
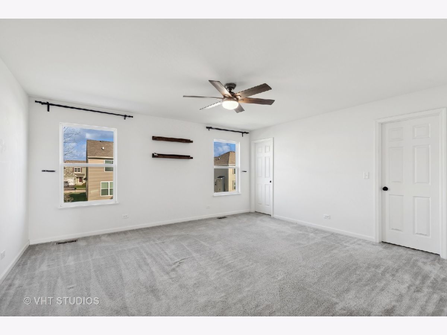
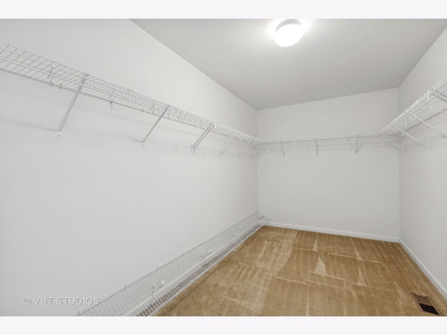
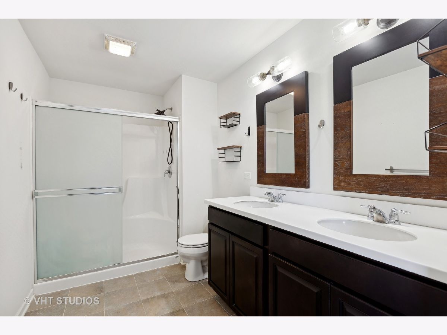
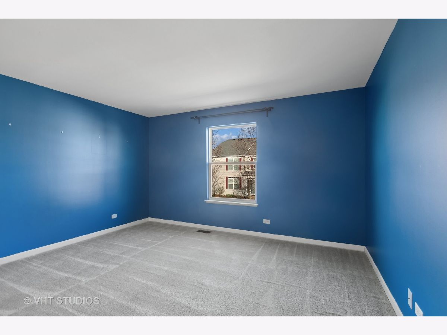
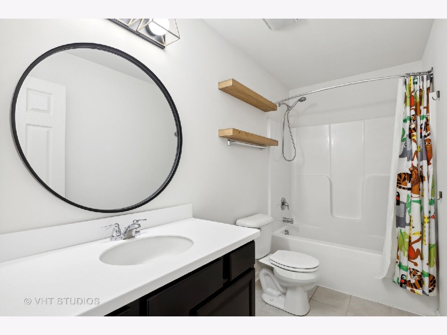
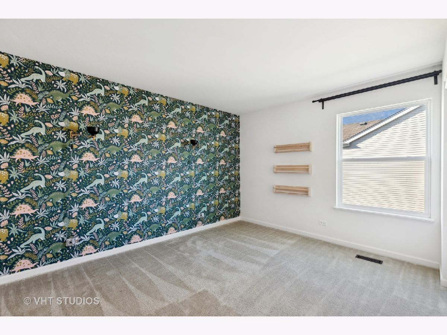
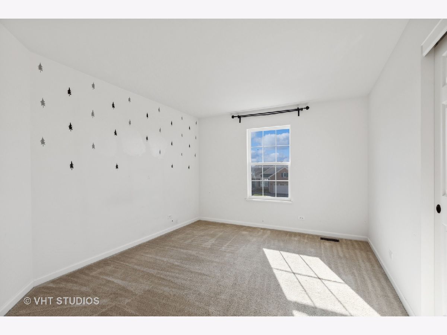
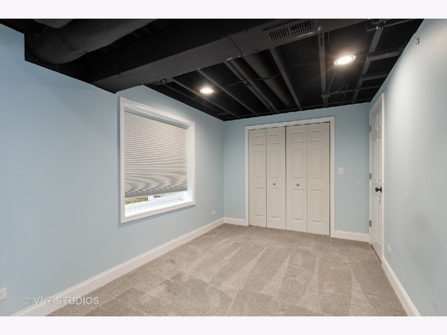
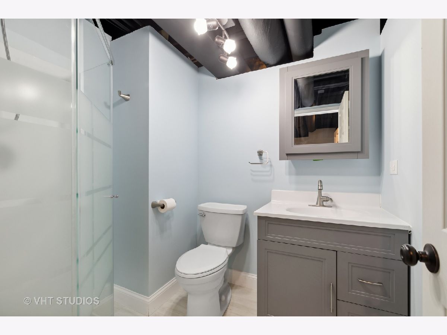
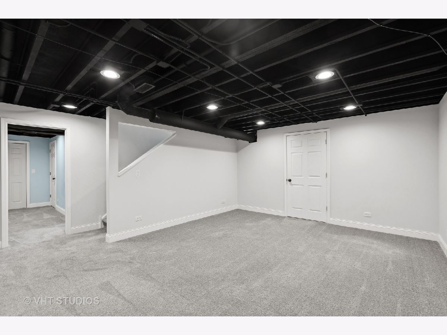
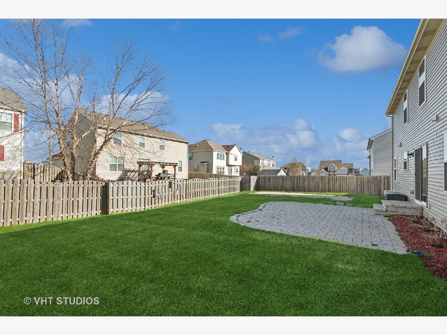
Room Specifics
Total Bedrooms: 5
Bedrooms Above Ground: 4
Bedrooms Below Ground: 1
Dimensions: —
Floor Type: —
Dimensions: —
Floor Type: —
Dimensions: —
Floor Type: —
Dimensions: —
Floor Type: —
Full Bathrooms: 4
Bathroom Amenities: Separate Shower,Double Sink
Bathroom in Basement: 1
Rooms: —
Basement Description: Finished
Other Specifics
| 3 | |
| — | |
| Asphalt | |
| — | |
| — | |
| 75X120 | |
| — | |
| — | |
| — | |
| — | |
| Not in DB | |
| — | |
| — | |
| — | |
| — |
Tax History
| Year | Property Taxes |
|---|---|
| 2024 | $9,896 |
Contact Agent
Nearby Similar Homes
Nearby Sold Comparables
Contact Agent
Listing Provided By
Baird & Warner Real Estate - Algonquin

