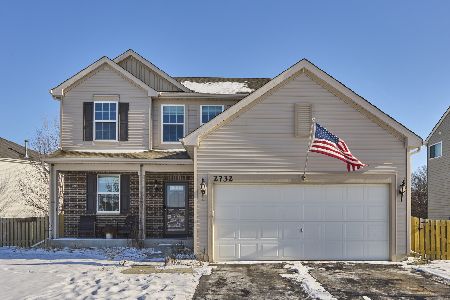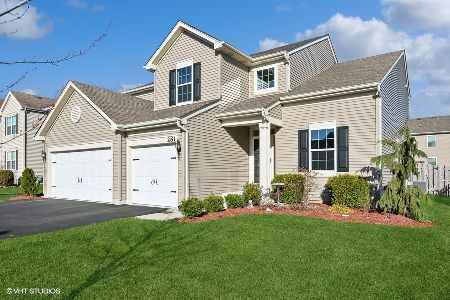274 Springwood Drive, Woodstock, Illinois 60098
$316,391
|
Sold
|
|
| Status: | Closed |
| Sqft: | 2,292 |
| Cost/Sqft: | $131 |
| Beds: | 3 |
| Baths: | 2 |
| Year Built: | 2017 |
| Property Taxes: | $0 |
| Days On Market: | 3047 |
| Lot Size: | 0,00 |
Description
'TO BE BUILT' NEW CONSTRUCTION at APPLE CREEK ESTATES! Settle into this beautiful ranch & feel right at home. The Catalina includes 3 bedrooms, 2 bathrooms & 2-car garage. Off the foyer is a convenient area that serves as the study, yet is versatile in its use. Follow the entry to a charmingly open family room layout, situated along the kitchen & dining room. The kitchen's ample space provides a wealth of room for culinary creativity. The over-sized island offers extra counter space as well as a seating area. Beyond the large island is a dining area with a view of the backyard. Finally, the master bedroom is privately tucked away; the ideal place to start & end your day. This room includes a private bathroom that leads into a walk-in closet so you can get ready for your day in one place. Builder Upgrades Include: Upgraded Kitchen Cabinets, Fireplace, Garden Master Bath, Railings, Expanded Walkout Basement, 9' First Floor Ceilings, and MORE!!!
Property Specifics
| Single Family | |
| — | |
| — | |
| 2017 | |
| Full,Walkout | |
| CATALINA C | |
| No | |
| — |
| Mc Henry | |
| Apple Creek Estates | |
| 134 / Annual | |
| Insurance | |
| Public | |
| Public Sewer | |
| 09761651 | |
| 1317453002 |
Nearby Schools
| NAME: | DISTRICT: | DISTANCE: | |
|---|---|---|---|
|
Grade School
Woodstock High School |
200 | — | |
|
Middle School
Creekside Middle School |
200 | Not in DB | |
|
High School
Woodstock High School |
200 | Not in DB | |
Property History
| DATE: | EVENT: | PRICE: | SOURCE: |
|---|---|---|---|
| 30 Oct, 2017 | Sold | $316,391 | MRED MLS |
| 26 Sep, 2017 | Under contract | $299,290 | MRED MLS |
| 26 Sep, 2017 | Listed for sale | $299,290 | MRED MLS |
Room Specifics
Total Bedrooms: 3
Bedrooms Above Ground: 3
Bedrooms Below Ground: 0
Dimensions: —
Floor Type: Carpet
Dimensions: —
Floor Type: Carpet
Full Bathrooms: 2
Bathroom Amenities: —
Bathroom in Basement: 0
Rooms: Study
Basement Description: Unfinished
Other Specifics
| 2 | |
| Concrete Perimeter | |
| Asphalt | |
| — | |
| — | |
| 75X120X75X120 | |
| — | |
| Full | |
| — | |
| Range, Dishwasher, Range Hood | |
| Not in DB | |
| Sidewalks, Street Lights, Street Paved | |
| — | |
| — | |
| — |
Tax History
| Year | Property Taxes |
|---|
Contact Agent
Nearby Similar Homes
Nearby Sold Comparables
Contact Agent
Listing Provided By
RE/MAX Plaza





