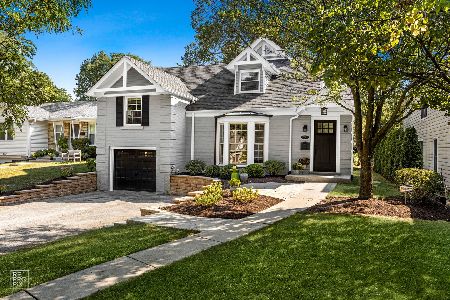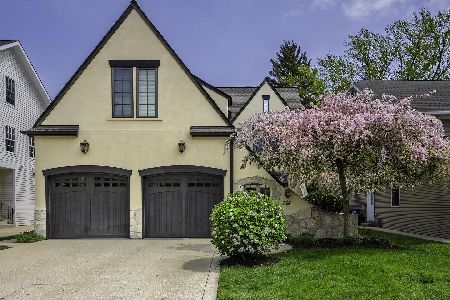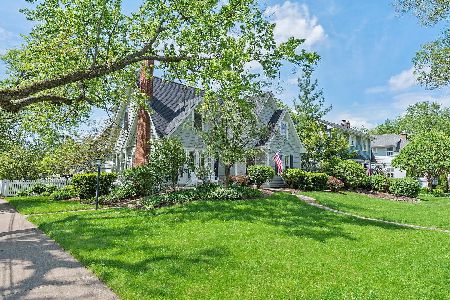261 Walker Avenue, Clarendon Hills, Illinois 60514
$975,000
|
Sold
|
|
| Status: | Closed |
| Sqft: | 3,245 |
| Cost/Sqft: | $308 |
| Beds: | 5 |
| Baths: | 5 |
| Year Built: | 2001 |
| Property Taxes: | $17,615 |
| Days On Market: | 2533 |
| Lot Size: | 0,00 |
Description
This totally updated and move in condition home is perfect for the buyer shopping for custom new-grade in this quaint, friendly town of Clarendon Hills. From the front door, to the kitchen, baths, basement, roof and landscaping - it's been redesigned, and made new. A rare 6 total bedrooms, including one in the lower level and a 2nd floor "twins" tandem. The absolutely stunning kitchen and flow of the home allow for formal and informal gatherings, and an open staircase to the lower level creates a useful and "in sight" kid environment. You have to see the dedicated craft room! This stretch of Walker will surprise you with its deep and private backyards and friendly Ruby Street corridor."
Property Specifics
| Single Family | |
| — | |
| — | |
| 2001 | |
| Full | |
| — | |
| No | |
| — |
| Du Page | |
| — | |
| 0 / Not Applicable | |
| None | |
| Lake Michigan | |
| Public Sewer | |
| 10263075 | |
| 0910412004 |
Nearby Schools
| NAME: | DISTRICT: | DISTANCE: | |
|---|---|---|---|
|
Grade School
Walker Elementary School |
181 | — | |
|
Middle School
Clarendon Hills Middle School |
181 | Not in DB | |
|
High School
Hinsdale Central High School |
86 | Not in DB | |
Property History
| DATE: | EVENT: | PRICE: | SOURCE: |
|---|---|---|---|
| 16 May, 2019 | Sold | $975,000 | MRED MLS |
| 8 Apr, 2019 | Under contract | $999,993 | MRED MLS |
| — | Last price change | $1,024,993 | MRED MLS |
| 11 Feb, 2019 | Listed for sale | $1,024,993 | MRED MLS |
Room Specifics
Total Bedrooms: 6
Bedrooms Above Ground: 5
Bedrooms Below Ground: 1
Dimensions: —
Floor Type: Carpet
Dimensions: —
Floor Type: Carpet
Dimensions: —
Floor Type: Carpet
Dimensions: —
Floor Type: —
Dimensions: —
Floor Type: —
Full Bathrooms: 5
Bathroom Amenities: Whirlpool,Separate Shower,Double Sink
Bathroom in Basement: 1
Rooms: Bedroom 5,Bedroom 6,Breakfast Room,Office,Recreation Room,Sewing Room,Foyer
Basement Description: Finished
Other Specifics
| 2 | |
| — | |
| — | |
| Brick Paver Patio | |
| — | |
| 50X209X50X215 | |
| — | |
| Full | |
| Vaulted/Cathedral Ceilings, Skylight(s), Hardwood Floors, First Floor Laundry | |
| Double Oven, Range, Microwave, Dishwasher, High End Refrigerator, Washer, Dryer, Disposal | |
| Not in DB | |
| — | |
| — | |
| — | |
| — |
Tax History
| Year | Property Taxes |
|---|---|
| 2019 | $17,615 |
Contact Agent
Nearby Similar Homes
Nearby Sold Comparables
Contact Agent
Listing Provided By
Coldwell Banker Residential RE











