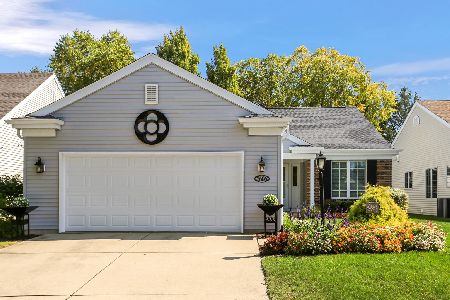2610 Stillwater Drive, Champaign, Illinois 61821
$315,000
|
Sold
|
|
| Status: | Closed |
| Sqft: | 2,234 |
| Cost/Sqft: | $134 |
| Beds: | 3 |
| Baths: | 3 |
| Year Built: | 2000 |
| Property Taxes: | $5,223 |
| Days On Market: | 661 |
| Lot Size: | 0,00 |
Description
Step into the serene haven of 2610 Stillwater Drive, where tranquility meets accessibility in the sought-after Ponds of Windsor subdivision! Set amidst a picturesque landscape of mature trees, winding paths, and serene ponds, this home offers a retreat like no other. This home boasts three bedrooms and three full bathrooms, ideal for those seeking space and comfort. The welcoming eat-in kitchen provides a cozy atmosphere for enjoying meals or if you prefer a more formal environment, the dining room and living room combination offers a space for a larger table. With new carpeting in the main-level bedrooms, you'll enjoy a fresh and stylish living space. What truly sets this home apart is its dedication to accessibility. The main floor offers one bedroom with an ensuite and walk-in closet with custom-installed closet shelving while the second main floor bedroom is just outside of the accessible full bath. Experience the ultimate relaxation with a professionally installed ADA-compliant walk-in tub, ensuring safety and comfort for all. But wait, there's more! Upstairs awaits a fantastic opportunity-an additional living space, a large bedroom, and another full bathroom. Whether you envision a guest suite, a home office, or a private retreat, the choice is yours. Ready to experience the serenity at 2610 Stillwater Drive? Don't miss out on this rare opportunity. Contact us today to schedule your exclusive tour and discover the possibilities that await!
Property Specifics
| Single Family | |
| — | |
| — | |
| 2000 | |
| — | |
| — | |
| No | |
| — |
| Champaign | |
| — | |
| 250 / Annual | |
| — | |
| — | |
| — | |
| 12030746 | |
| 462026127010 |
Nearby Schools
| NAME: | DISTRICT: | DISTANCE: | |
|---|---|---|---|
|
Grade School
Unit 4 Of Choice |
4 | — | |
|
Middle School
Unit 4 Of Choice |
4 | Not in DB | |
|
High School
Central High School |
4 | Not in DB | |
Property History
| DATE: | EVENT: | PRICE: | SOURCE: |
|---|---|---|---|
| 17 May, 2024 | Sold | $315,000 | MRED MLS |
| 1 May, 2024 | Under contract | $299,000 | MRED MLS |
| 14 Apr, 2024 | Listed for sale | $299,000 | MRED MLS |
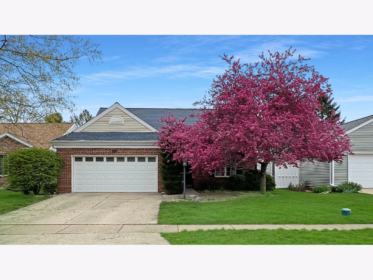
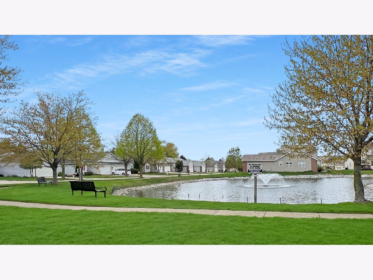
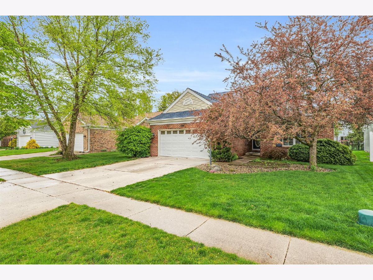
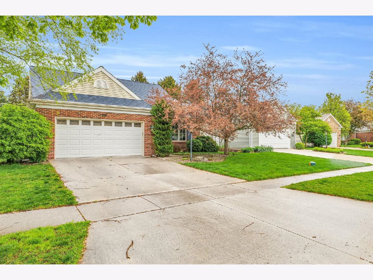
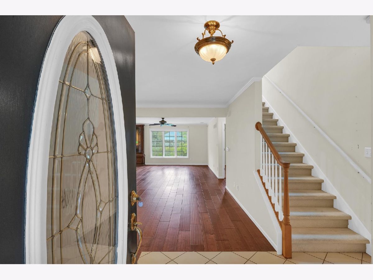
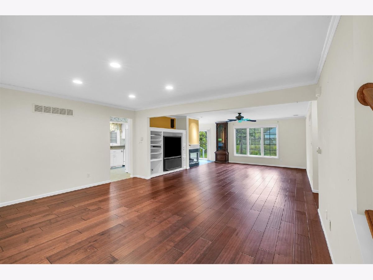
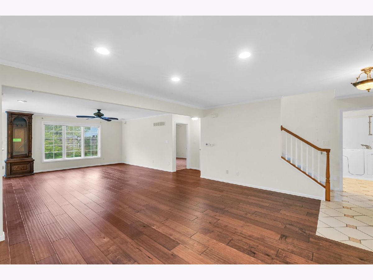
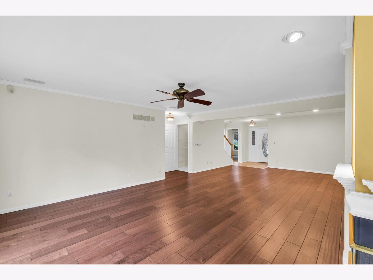
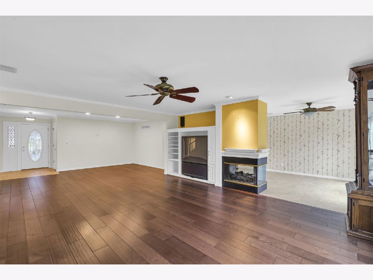
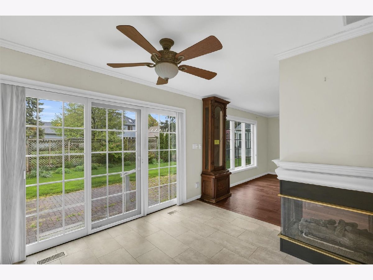
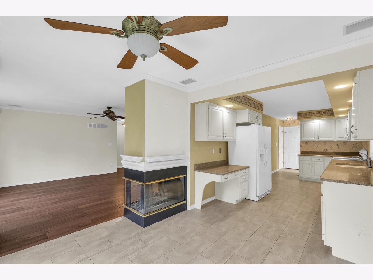
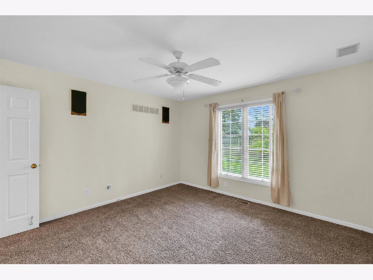
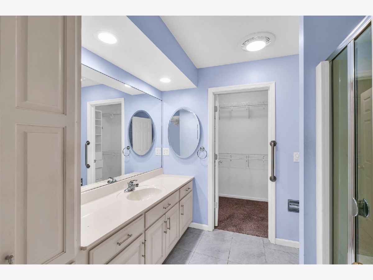
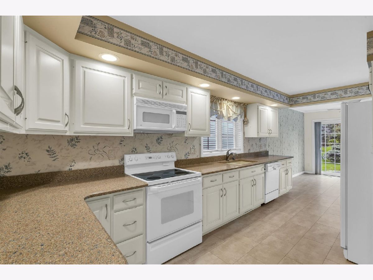
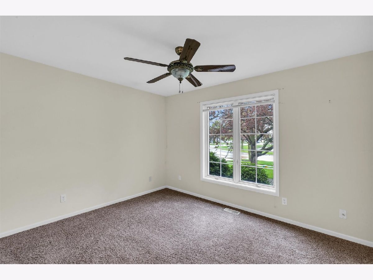
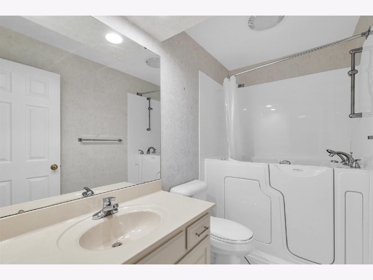
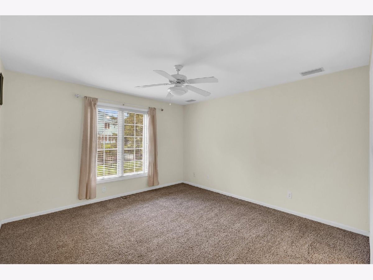
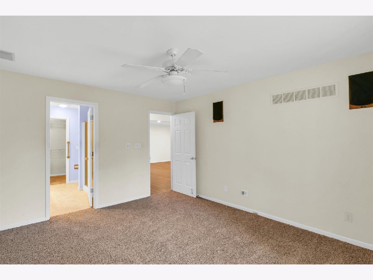
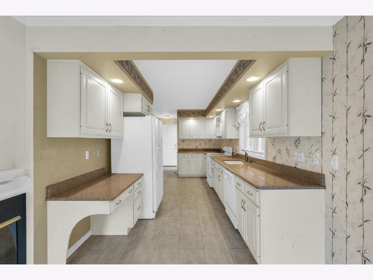
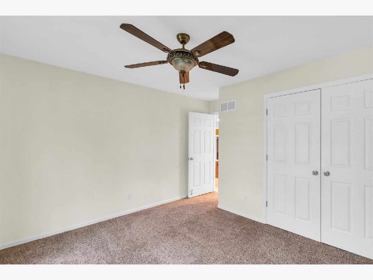
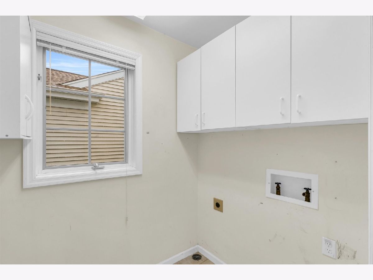
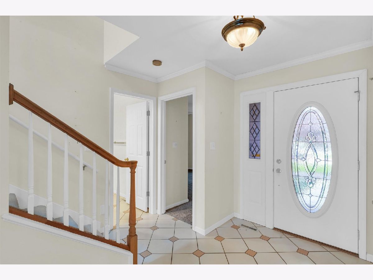
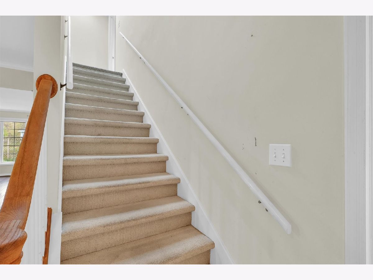
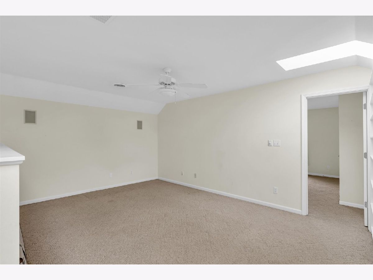
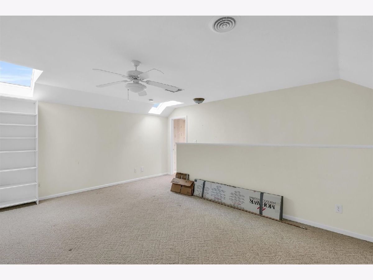
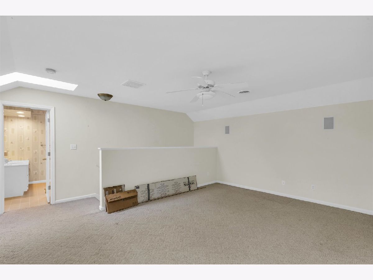
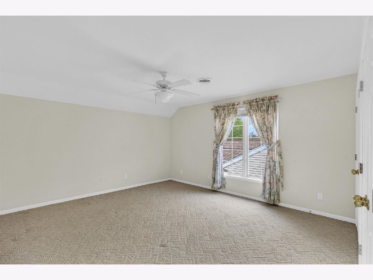
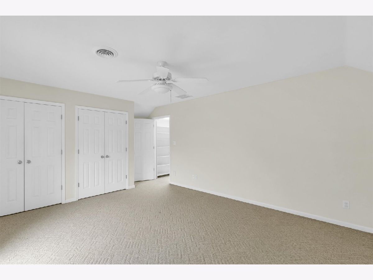
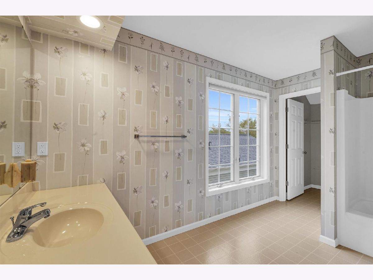
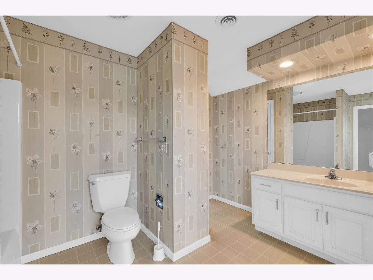
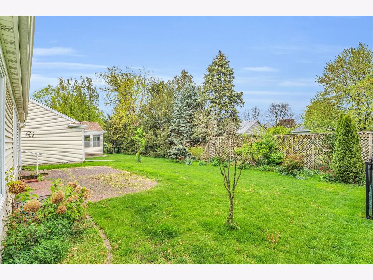
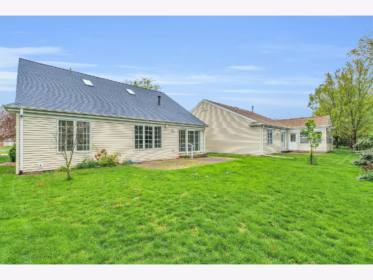
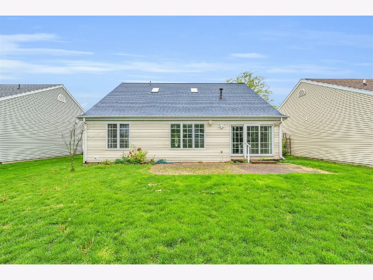
Room Specifics
Total Bedrooms: 3
Bedrooms Above Ground: 3
Bedrooms Below Ground: 0
Dimensions: —
Floor Type: —
Dimensions: —
Floor Type: —
Full Bathrooms: 3
Bathroom Amenities: —
Bathroom in Basement: 0
Rooms: —
Basement Description: Crawl
Other Specifics
| 2 | |
| — | |
| Concrete | |
| — | |
| — | |
| 52X125X52X125 | |
| — | |
| — | |
| — | |
| — | |
| Not in DB | |
| — | |
| — | |
| — | |
| — |
Tax History
| Year | Property Taxes |
|---|---|
| 2024 | $5,223 |
Contact Agent
Nearby Sold Comparables
Contact Agent
Listing Provided By
RE/MAX REALTY ASSOCIATES-CHA



