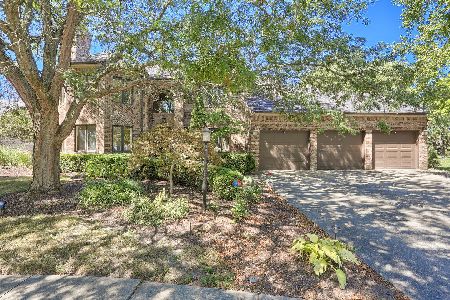1216 Dorchester Drive, Champaign, Illinois 61821
$289,000
|
Sold
|
|
| Status: | Closed |
| Sqft: | 2,532 |
| Cost/Sqft: | $114 |
| Beds: | 4 |
| Baths: | 3 |
| Year Built: | 1990 |
| Property Taxes: | $5,963 |
| Days On Market: | 3344 |
| Lot Size: | 0,00 |
Description
Sprawling ranch (over 2500 sq. ft) in Devonshire South Subdivision. Split BR floor plan w/ 4 BRs/2.5 BA, has an open floor plan w/ cathedral ceilings, giving you a contemporary feel. Formal Liv Rm overlooks a private back yard, nicely sized formal Din Rm nearby. Kit has plenty of cabinet/counter space, features new stainless steel refrigerator & dishwasher, eating bar, breakfast area, & opens to inviting Fam room, w/ wood burning FP. Master BR Ste has 2 closet areas - nicely sized wall closet plus walk-in, & includes a generously sized Master BA. Nearby 4th BR is currently used as office, w/ 1/2 BA nearby. Separate Laundry rm, washer/dryer stay. Oversized 2C garage is a delight. Entertain in the backyard on spacious covered back porch & deck. Great location on private cul-de-sac street.
Property Specifics
| Single Family | |
| — | |
| Ranch | |
| 1990 | |
| None | |
| — | |
| No | |
| — |
| Champaign | |
| Devonshire South | |
| 85 / Annual | |
| Other | |
| Public | |
| Public Sewer | |
| 09486272 | |
| 462026256017 |
Property History
| DATE: | EVENT: | PRICE: | SOURCE: |
|---|---|---|---|
| 10 Feb, 2017 | Sold | $289,000 | MRED MLS |
| 15 Dec, 2016 | Under contract | $289,500 | MRED MLS |
| 9 Dec, 2016 | Listed for sale | $289,500 | MRED MLS |
Room Specifics
Total Bedrooms: 4
Bedrooms Above Ground: 4
Bedrooms Below Ground: 0
Dimensions: —
Floor Type: Wood Laminate
Dimensions: —
Floor Type: Wood Laminate
Dimensions: —
Floor Type: Wood Laminate
Full Bathrooms: 3
Bathroom Amenities: Whirlpool,Double Sink
Bathroom in Basement: 0
Rooms: No additional rooms
Basement Description: Crawl
Other Specifics
| 2 | |
| — | |
| — | |
| Deck, Porch | |
| Cul-De-Sac | |
| 100 X 150 | |
| — | |
| Full | |
| Vaulted/Cathedral Ceilings, Wood Laminate Floors, First Floor Bedroom, First Floor Full Bath | |
| — | |
| Not in DB | |
| — | |
| — | |
| — | |
| Gas Log |
Tax History
| Year | Property Taxes |
|---|---|
| 2017 | $5,963 |
Contact Agent
Nearby Sold Comparables
Contact Agent
Listing Provided By
RE/MAX REALTY ASSOCIATES-CHA





