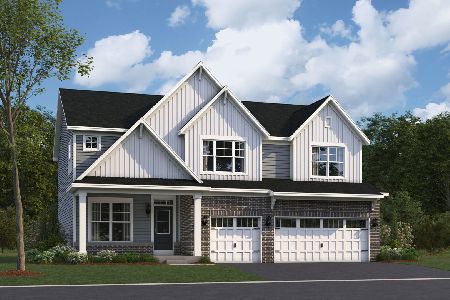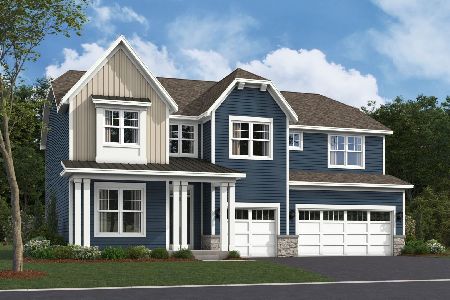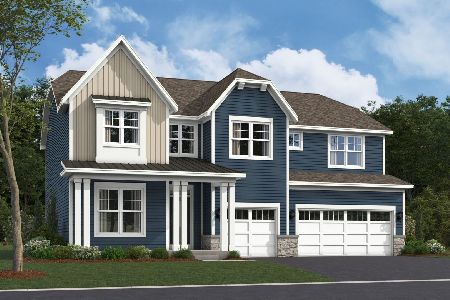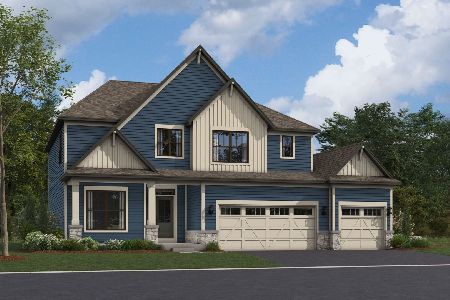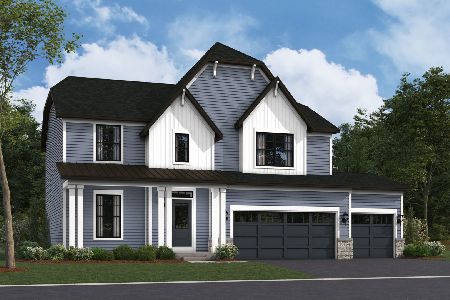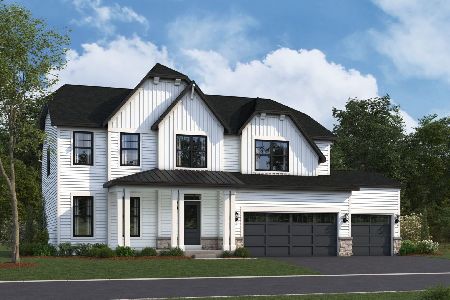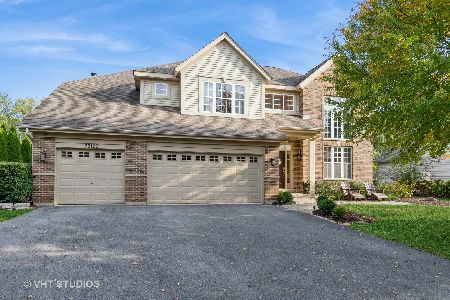26105 Mapleview Drive, Plainfield, Illinois 60585
$412,500
|
Sold
|
|
| Status: | Closed |
| Sqft: | 3,951 |
| Cost/Sqft: | $107 |
| Beds: | 4 |
| Baths: | 4 |
| Year Built: | 2007 |
| Property Taxes: | $13,365 |
| Days On Market: | 3405 |
| Lot Size: | 0,25 |
Description
Stunning Home in Plainfield's Grande Park!!! 4 Beds, 3.5 Baths and Den on first floor. Beautiful Kitchen with Granite Counters, Island, Pantry and Stainless Steel Appliances. Spacious Family Room with Fireplace. Formal Dining Room with Picture Frame Molding. Master Suite with Vaulted Ceilings, Large Sitting Room and Luxury Master Bath. Jack-and-Jill Bath between 2nd Bedroom (also with it's own Sitting Room!) and 3rd Bedroom. Check out this AMAZING Back Yard on Pond with Huge Paver Patio, Built-in Fire Pit and Professional Landscaping. The Focal Point of the Community is a Central Park anchored by the Grande Park Aquatic Center and Clubhouse featuring Three Swimming Pools! The 100-Acre Park includes Tennis Courts, Baseball/Softball Fields, numerous Soccer Fields of all Sizes, Basketball Courts, a Sledding Hill, Sand Volleyball Courts, Picnic Areas, Shelter and Playgrounds. An Amazing Home in a Fantastic Community!!!
Property Specifics
| Single Family | |
| — | |
| — | |
| 2007 | |
| — | |
| CHAPMAN | |
| No | |
| 0.25 |
| Will | |
| Grande Park | |
| 905 / Annual | |
| — | |
| — | |
| — | |
| 09357714 | |
| 0701313060060000 |
Nearby Schools
| NAME: | DISTRICT: | DISTANCE: | |
|---|---|---|---|
|
Grade School
Walkers Grove Elementary School |
202 | — | |
|
Middle School
Ira Jones Middle School |
202 | Not in DB | |
|
High School
Plainfield North High School |
202 | Not in DB | |
Property History
| DATE: | EVENT: | PRICE: | SOURCE: |
|---|---|---|---|
| 30 May, 2017 | Sold | $412,500 | MRED MLS |
| 25 Apr, 2017 | Under contract | $423,900 | MRED MLS |
| — | Last price change | $414,900 | MRED MLS |
| 3 Oct, 2016 | Listed for sale | $449,900 | MRED MLS |
Room Specifics
Total Bedrooms: 4
Bedrooms Above Ground: 4
Bedrooms Below Ground: 0
Dimensions: —
Floor Type: —
Dimensions: —
Floor Type: —
Dimensions: —
Floor Type: —
Full Bathrooms: 4
Bathroom Amenities: Separate Shower,Double Sink
Bathroom in Basement: 0
Rooms: —
Basement Description: Unfinished
Other Specifics
| 3 | |
| — | |
| Asphalt | |
| — | |
| — | |
| 85 X 130 | |
| Unfinished | |
| — | |
| — | |
| — | |
| Not in DB | |
| — | |
| — | |
| — | |
| — |
Tax History
| Year | Property Taxes |
|---|---|
| 2017 | $13,365 |
Contact Agent
Nearby Similar Homes
Nearby Sold Comparables
Contact Agent
Listing Provided By
RE/MAX Ultimate Professionals

