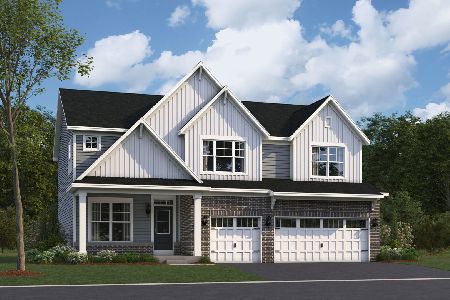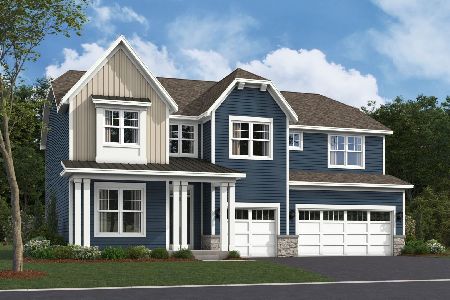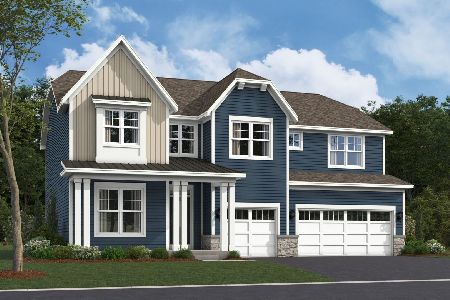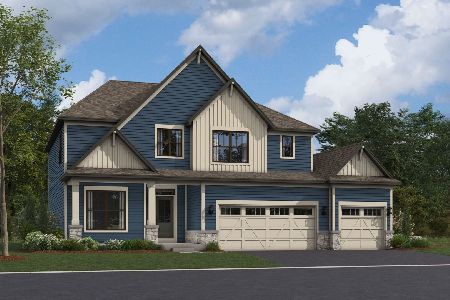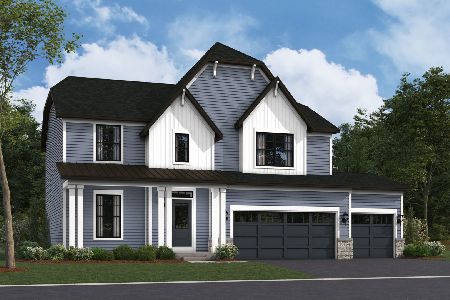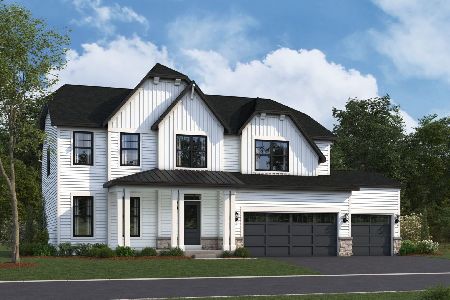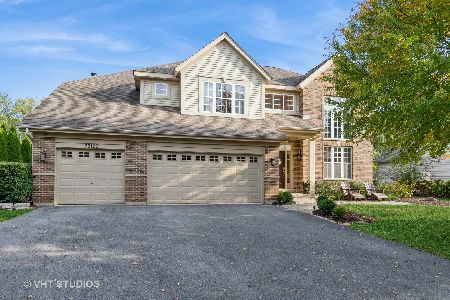26109 Mapleview Drive, Plainfield, Illinois 60585
$375,000
|
Sold
|
|
| Status: | Closed |
| Sqft: | 3,742 |
| Cost/Sqft: | $100 |
| Beds: | 4 |
| Baths: | 4 |
| Year Built: | 2007 |
| Property Taxes: | $12,515 |
| Days On Market: | 2156 |
| Lot Size: | 0,25 |
Description
SPACIOUS home in DESIRABLE Grande Park subdivision in Plainfield School District. 4 bedroom, 3.5 bathroom, 3 car garage with 1800 square feet of unfinished basement awaiting your ideas. SOARING two-story foyer and FORMAL living room, FORMAL dining room, enormous GOURMET kitchen with GRANITE counters & DOUBLE OVEN, HARDWOOD flooring through out the home including the bedrooms, LUXURIOUS master SUITE with double vanity sinks with separate tub & shower, bedroom 2 and bedroom 3 with JACK-N-JILL bathroom, bedroom 4 with PRIVATE BATHROOM, 1st floor laundry, all appliances stay. Home is backing up to a community POND with a BEAUTIFUL pond view.
Property Specifics
| Single Family | |
| — | |
| — | |
| 2007 | |
| Full | |
| — | |
| Yes | |
| 0.25 |
| Will | |
| Grande Park | |
| 950 / Annual | |
| Insurance,Clubhouse,Pool | |
| Public | |
| Public Sewer | |
| 10658828 | |
| 0701313060050000 |
Nearby Schools
| NAME: | DISTRICT: | DISTANCE: | |
|---|---|---|---|
|
Grade School
Walkers Grove Elementary School |
202 | — | |
|
Middle School
Ira Jones Middle School |
202 | Not in DB | |
|
High School
Plainfield North High School |
202 | Not in DB | |
Property History
| DATE: | EVENT: | PRICE: | SOURCE: |
|---|---|---|---|
| 30 Mar, 2009 | Sold | $300,000 | MRED MLS |
| 6 Feb, 2009 | Under contract | $299,900 | MRED MLS |
| — | Last price change | $375,000 | MRED MLS |
| 2 Dec, 2008 | Listed for sale | $375,000 | MRED MLS |
| 15 Jun, 2020 | Sold | $375,000 | MRED MLS |
| 1 May, 2020 | Under contract | $375,000 | MRED MLS |
| 6 Mar, 2020 | Listed for sale | $375,000 | MRED MLS |
| 22 Nov, 2024 | Sold | $600,000 | MRED MLS |
| 15 Oct, 2024 | Under contract | $599,900 | MRED MLS |
| 13 Oct, 2024 | Listed for sale | $599,900 | MRED MLS |
Room Specifics
Total Bedrooms: 4
Bedrooms Above Ground: 4
Bedrooms Below Ground: 0
Dimensions: —
Floor Type: Hardwood
Dimensions: —
Floor Type: Hardwood
Dimensions: —
Floor Type: Hardwood
Full Bathrooms: 4
Bathroom Amenities: Separate Shower,Double Sink,Soaking Tub
Bathroom in Basement: 0
Rooms: Office,Breakfast Room
Basement Description: Unfinished
Other Specifics
| 3 | |
| Concrete Perimeter | |
| Asphalt | |
| — | |
| Pond(s),Water View | |
| 85 X 130 | |
| Unfinished | |
| Full | |
| Vaulted/Cathedral Ceilings, Hardwood Floors, First Floor Laundry, Walk-In Closet(s) | |
| — | |
| Not in DB | |
| Clubhouse, Park, Pool, Curbs, Gated, Sidewalks, Street Lights, Street Paved | |
| — | |
| — | |
| Wood Burning, Attached Fireplace Doors/Screen, Gas Starter |
Tax History
| Year | Property Taxes |
|---|---|
| 2009 | $6,863 |
| 2020 | $12,515 |
| 2024 | $13,572 |
Contact Agent
Nearby Similar Homes
Nearby Sold Comparables
Contact Agent
Listing Provided By
Bowers Realty Group

