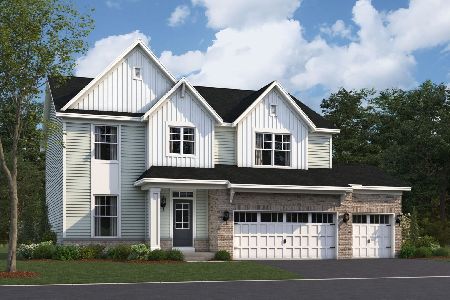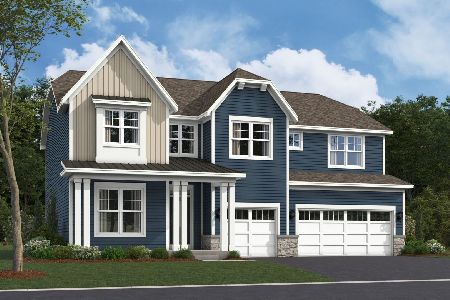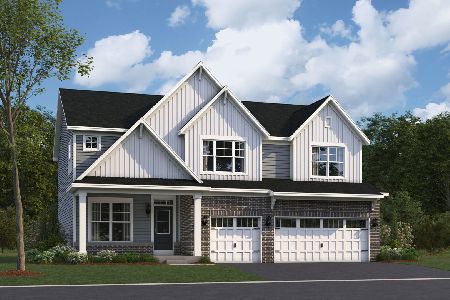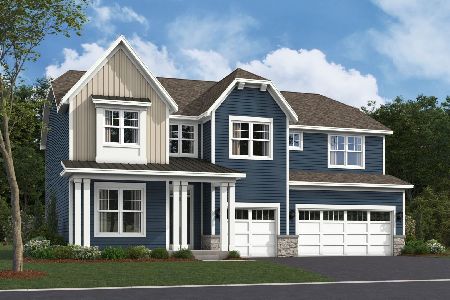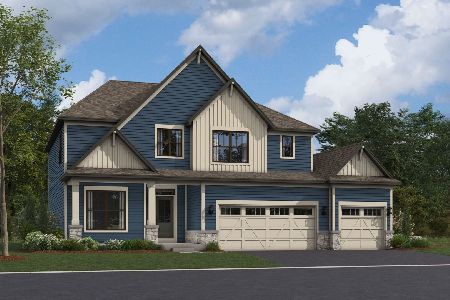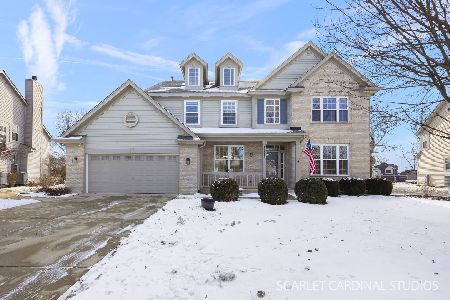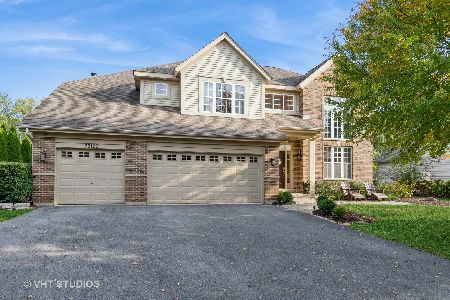26344 Whispering Woods Circle, Plainfield, Illinois 60585
$330,000
|
Sold
|
|
| Status: | Closed |
| Sqft: | 4,306 |
| Cost/Sqft: | $84 |
| Beds: | 4 |
| Baths: | 5 |
| Year Built: | 2007 |
| Property Taxes: | $16,000 |
| Days On Market: | 5665 |
| Lot Size: | 0,00 |
Description
Massive Grande Park Home in North Plainfield, Sold for $669k in 07, 2 story foyer, 5 bedrooms, spilt staircase, vaulted cielings, finished lower level, private bathrooms, great views of ponds & walking paths. See Agt Remarks for preferred lender info. Pre-Approval Required w/all offers or proof of funds. Buyer does not have to use pref. lender. Seller does not provide survey and 100% pro. Addends to follow
Property Specifics
| Single Family | |
| — | |
| Traditional | |
| 2007 | |
| Full,English | |
| — | |
| Yes | |
| — |
| Will | |
| Grande Park | |
| 905 / Annual | |
| Clubhouse,Pool | |
| Public | |
| Public Sewer | |
| 07618529 | |
| 0701313030310000 |
Nearby Schools
| NAME: | DISTRICT: | DISTANCE: | |
|---|---|---|---|
|
Grade School
Walkers Grove Elementary School |
202 | — | |
|
Middle School
Ira Jones Middle School |
202 | Not in DB | |
|
High School
Plainfield North High School |
202 | Not in DB | |
Property History
| DATE: | EVENT: | PRICE: | SOURCE: |
|---|---|---|---|
| 19 Nov, 2010 | Sold | $330,000 | MRED MLS |
| 4 Nov, 2010 | Under contract | $360,000 | MRED MLS |
| — | Last price change | $395,000 | MRED MLS |
| 26 Aug, 2010 | Listed for sale | $440,000 | MRED MLS |
| 13 Jun, 2014 | Sold | $420,000 | MRED MLS |
| 28 Apr, 2014 | Under contract | $435,000 | MRED MLS |
| 25 Apr, 2014 | Listed for sale | $435,000 | MRED MLS |
| 16 Apr, 2019 | Sold | $480,000 | MRED MLS |
| 21 Feb, 2019 | Under contract | $500,000 | MRED MLS |
| 4 Feb, 2019 | Listed for sale | $500,000 | MRED MLS |
Room Specifics
Total Bedrooms: 5
Bedrooms Above Ground: 4
Bedrooms Below Ground: 1
Dimensions: —
Floor Type: Carpet
Dimensions: —
Floor Type: Carpet
Dimensions: —
Floor Type: Carpet
Dimensions: —
Floor Type: —
Full Bathrooms: 5
Bathroom Amenities: Whirlpool,Separate Shower,Double Sink
Bathroom in Basement: 1
Rooms: Bedroom 5,Breakfast Room,Den,Gallery,Game Room,Office,Recreation Room,Sun Room,Utility Room-1st Floor
Basement Description: Finished
Other Specifics
| 3 | |
| Concrete Perimeter | |
| Asphalt | |
| Deck | |
| Corner Lot,Park Adjacent,Pond(s),Water View | |
| 110 X 135 | |
| — | |
| Full | |
| Vaulted/Cathedral Ceilings | |
| Microwave, Dishwasher, Disposal | |
| Not in DB | |
| Pool, Sidewalks, Street Lights, Street Paved | |
| — | |
| — | |
| Gas Starter |
Tax History
| Year | Property Taxes |
|---|---|
| 2010 | $16,000 |
| 2014 | $13,196 |
| 2019 | $13,801 |
Contact Agent
Nearby Similar Homes
Nearby Sold Comparables
Contact Agent
Listing Provided By
RE/MAX Professionals Select

