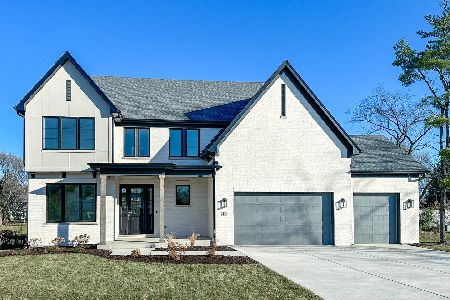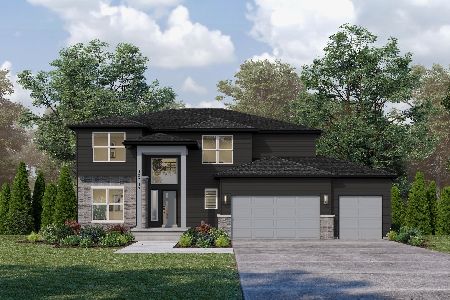26108 Stewart Ridge Drive, Plainfield, Illinois 60585
$890,000
|
Sold
|
|
| Status: | Closed |
| Sqft: | 4,668 |
| Cost/Sqft: | $231 |
| Beds: | 4 |
| Baths: | 6 |
| Year Built: | 2009 |
| Property Taxes: | $2,475 |
| Days On Market: | 2881 |
| Lot Size: | 0,00 |
Description
Exquisite Features and Craftsmanship. The DJK Windermere is over the top with its stately elevation and ending with a fully finished walk out basement. Nothing but the best from Commercial kitchen appliances, walk-in Wine cellar/*Family Rm /w/beamed clngs & FP/ hand scraped hard woods, Master suite w/barreled wood Ceiling & a luxury bath that you could only dream about with a lavish shower and inviting tub! Lower level with stone bar, recreation area, light and bright, 2nd floor loft/media room, Jack and Jill space*4 car gar* with large vehicle space, extensive brick work front and back and a lovely pond view. Great Selections and homesites! We bring Designs, Details and Craftsmanship and with your ideas and wish list can make your DREAM HOME a true reality. Choose your style or we can Design one for you...Old World, Rustic, Craftsman, Traditional, Transitional, Modern Farmhouse,.. This is your Custom Build! Contact us today! Model is for sale and can close in 45 days.
Property Specifics
| Single Family | |
| — | |
| — | |
| 2009 | |
| Full,Walkout | |
| WYNDERMERE | |
| Yes | |
| — |
| Will | |
| Stewart Ridge | |
| 575 / Annual | |
| Other | |
| Lake Michigan | |
| Sewer-Storm | |
| 09881421 | |
| 0701301020040000 |
Nearby Schools
| NAME: | DISTRICT: | DISTANCE: | |
|---|---|---|---|
|
Grade School
Grande Park Elementary School |
308 | — | |
|
Middle School
Murphy Junior High School |
308 | Not in DB | |
|
High School
Oswego East High School |
308 | Not in DB | |
Property History
| DATE: | EVENT: | PRICE: | SOURCE: |
|---|---|---|---|
| 18 Mar, 2019 | Sold | $890,000 | MRED MLS |
| 1 Mar, 2019 | Under contract | $1,079,000 | MRED MLS |
| 12 Mar, 2018 | Listed for sale | $1,079,000 | MRED MLS |
Room Specifics
Total Bedrooms: 4
Bedrooms Above Ground: 4
Bedrooms Below Ground: 0
Dimensions: —
Floor Type: Carpet
Dimensions: —
Floor Type: Carpet
Dimensions: —
Floor Type: Carpet
Full Bathrooms: 6
Bathroom Amenities: Whirlpool,Separate Shower,Double Sink
Bathroom in Basement: 1
Rooms: Bonus Room,Library,Mud Room,Sitting Room,Sun Room,Other Room
Basement Description: Finished
Other Specifics
| 4 | |
| Concrete Perimeter | |
| Concrete | |
| Deck, Patio | |
| Landscaped,Pond(s) | |
| 108X94X51X56X142 | |
| Unfinished | |
| Full | |
| Bar-Wet, First Floor Bedroom, In-Law Arrangement | |
| — | |
| Not in DB | |
| Sidewalks, Street Lights, Street Paved | |
| — | |
| — | |
| Wood Burning |
Tax History
| Year | Property Taxes |
|---|---|
| 2019 | $2,475 |
Contact Agent
Nearby Similar Homes
Nearby Sold Comparables
Contact Agent
Listing Provided By
john greene, Realtor









