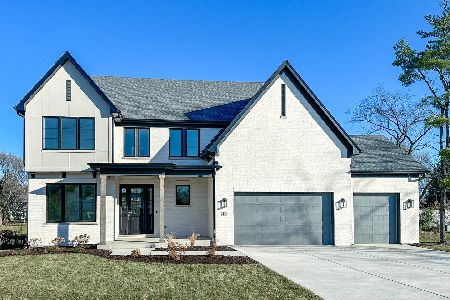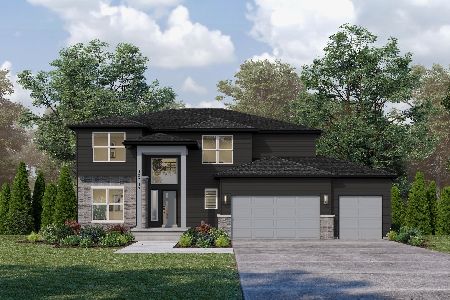26100 Stewart Ridge Drive, Plainfield, Illinois 60585
$640,000
|
Sold
|
|
| Status: | Closed |
| Sqft: | 3,717 |
| Cost/Sqft: | $182 |
| Beds: | 4 |
| Baths: | 6 |
| Year Built: | 2008 |
| Property Taxes: | $17,630 |
| Days On Market: | 2552 |
| Lot Size: | 0,29 |
Description
Award-Winning Cavalcade home in sought-after Stewart Ridge! Builder spared no expense in this former model. From upgraded trim, fixtures, speaker system and custom closet built-ins attention to detail exists at every turn. A captivating two story family room with a floor to ceiling brick fireplace is the centerpiece of the main floor, which also features an impressive study with lofted ceilings, and an expansive mud room with custom cabinetry and built-in boot bench. A massive island plays center stage in this impeccable gourmet kitchen which also features custom cabinetry, tile backsplash and stainless appliances. Head to the fully finished basement complete with a full kitchen, rec room, movie theater and 5th bedroom which makes this home perfect for related living and entertaining. The outdoor living space includes a built-in fire pit, deck and invisible fence situated on a premium home site makes this property ideal for outdoor entertaining. The lifestyle of your dreams awaits!
Property Specifics
| Single Family | |
| — | |
| Contemporary | |
| 2008 | |
| Full,English | |
| KINGSLEY | |
| Yes | |
| 0.29 |
| Will | |
| Stewart Ridge | |
| 500 / Annual | |
| Other | |
| Lake Michigan,Public | |
| Public Sewer | |
| 10298304 | |
| 0701301020060000 |
Nearby Schools
| NAME: | DISTRICT: | DISTANCE: | |
|---|---|---|---|
|
Grade School
Churchill Elementary School |
308 | — | |
|
Middle School
Plank Junior High School |
308 | Not in DB | |
|
High School
Oswego East High School |
308 | Not in DB | |
Property History
| DATE: | EVENT: | PRICE: | SOURCE: |
|---|---|---|---|
| 20 May, 2019 | Sold | $640,000 | MRED MLS |
| 12 Mar, 2019 | Under contract | $675,000 | MRED MLS |
| 5 Mar, 2019 | Listed for sale | $675,000 | MRED MLS |
Room Specifics
Total Bedrooms: 5
Bedrooms Above Ground: 4
Bedrooms Below Ground: 1
Dimensions: —
Floor Type: Carpet
Dimensions: —
Floor Type: Carpet
Dimensions: —
Floor Type: Carpet
Dimensions: —
Floor Type: —
Full Bathrooms: 6
Bathroom Amenities: Separate Shower,Double Sink
Bathroom in Basement: 1
Rooms: Breakfast Room,Library,Loft,Kitchen,Theatre Room,Bedroom 5,Foyer,Recreation Room
Basement Description: Finished
Other Specifics
| 3 | |
| Concrete Perimeter | |
| Concrete | |
| — | |
| Pond(s),Water View | |
| 88X142 | |
| Unfinished | |
| Full | |
| Vaulted/Cathedral Ceilings, In-Law Arrangement | |
| Double Oven, Microwave, Dishwasher, Refrigerator, Freezer, Disposal | |
| Not in DB | |
| Sidewalks, Street Lights, Street Paved | |
| — | |
| — | |
| — |
Tax History
| Year | Property Taxes |
|---|---|
| 2019 | $17,630 |
Contact Agent
Nearby Similar Homes
Nearby Sold Comparables
Contact Agent
Listing Provided By
john greene, Realtor









