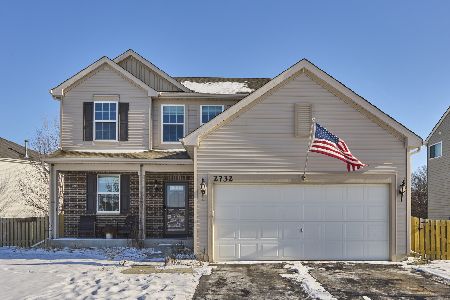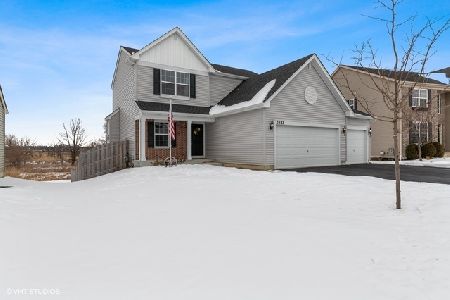2611 Braeburn Way, Woodstock, Illinois 60098
$335,202
|
Sold
|
|
| Status: | Closed |
| Sqft: | 3,050 |
| Cost/Sqft: | $110 |
| Beds: | 5 |
| Baths: | 4 |
| Year Built: | 2008 |
| Property Taxes: | $8,987 |
| Days On Market: | 2828 |
| Lot Size: | 0,21 |
Description
Nestled in Apple Creek Subdivision overlooking conservation area.The back deck expands the length of the home offering plenty of space to entertain with a stamped concrete patio below! Inside the two story foyer welcomes you into a home where no detail has been overlooked. Coffered ceilings in the living and dining room, a gourmet kitchen with a large eating area, a two story family room with a fireplace, and a large den/office. Entering the home from the 3 car garage is a mud room complete with closet storage to keep everything organized! Upstairs leads you to a large master bedroom with his and hers closets complete with closet organizers! Double sinks, soaker tub and separate shower in the master bath. The loft area overlooks the family room with beautiful bookshelves to create a library. The finished walkout basement has a theatre room, a large wet bar perfect for entertaining. Another full bathroom, bedroom, and exercise room complete this space. Check out the 3D Virtual Tour!
Property Specifics
| Single Family | |
| — | |
| Traditional | |
| 2008 | |
| Full,Walkout | |
| SANTA FE | |
| No | |
| 0.21 |
| Mc Henry | |
| Apple Creek Estates | |
| 150 / Annual | |
| None | |
| Public | |
| Public Sewer | |
| 09925809 | |
| 1317381018 |
Property History
| DATE: | EVENT: | PRICE: | SOURCE: |
|---|---|---|---|
| 12 Dec, 2014 | Sold | $262,500 | MRED MLS |
| 25 Oct, 2014 | Under contract | $274,900 | MRED MLS |
| — | Last price change | $285,000 | MRED MLS |
| 27 May, 2014 | Listed for sale | $299,990 | MRED MLS |
| 6 Jul, 2018 | Sold | $335,202 | MRED MLS |
| 16 May, 2018 | Under contract | $335,000 | MRED MLS |
| 2 May, 2018 | Listed for sale | $335,000 | MRED MLS |
Room Specifics
Total Bedrooms: 5
Bedrooms Above Ground: 5
Bedrooms Below Ground: 0
Dimensions: —
Floor Type: Carpet
Dimensions: —
Floor Type: Carpet
Dimensions: —
Floor Type: Carpet
Dimensions: —
Floor Type: —
Full Bathrooms: 4
Bathroom Amenities: Separate Shower,Double Sink,Soaking Tub
Bathroom in Basement: 1
Rooms: Den,Foyer,Mud Room,Deck,Theatre Room,Exercise Room,Bedroom 5,Bonus Room
Basement Description: Finished
Other Specifics
| 3 | |
| Concrete Perimeter | |
| Asphalt | |
| Deck, Stamped Concrete Patio | |
| Landscaped,Park Adjacent | |
| 97X120X58X120 | |
| — | |
| Full | |
| Vaulted/Cathedral Ceilings, Bar-Wet, Hardwood Floors, Wood Laminate Floors, Second Floor Laundry | |
| Double Oven, Range, Microwave, Dishwasher, Refrigerator, Washer, Dryer, Cooktop, Range Hood | |
| Not in DB | |
| Sidewalks, Street Lights, Street Paved | |
| — | |
| — | |
| Gas Starter |
Tax History
| Year | Property Taxes |
|---|---|
| 2014 | $6,322 |
| 2018 | $8,987 |
Contact Agent
Nearby Similar Homes
Nearby Sold Comparables
Contact Agent
Listing Provided By
Berkshire Hathaway HomeServices Starck Real Estate






