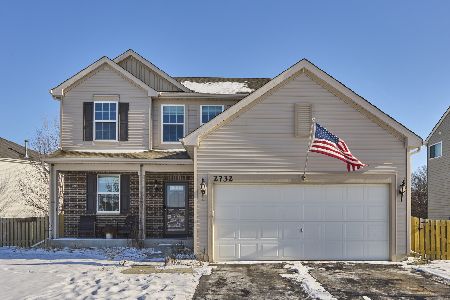2620 Braeburn Way, Woodstock, Illinois 60098
$260,000
|
Sold
|
|
| Status: | Closed |
| Sqft: | 2,762 |
| Cost/Sqft: | $96 |
| Beds: | 4 |
| Baths: | 3 |
| Year Built: | 2006 |
| Property Taxes: | $7,893 |
| Days On Market: | 2781 |
| Lot Size: | 0,17 |
Description
2 story foyer welcomes you into beautiful 4 bedroom home with office/den, dramatic 2 story family room with fireplace, dinning room and living room with arch openings and pillars, large eat in kitchen with pantry and island, African Mahogany hardwood floors throughout entire first floor. Ceiling fans in all 4 bedrooms, large master suite with his and her walk in closets. Master bathroom offers garden soaker tub with separate shower. Full large unfinished basement with rough in plumbing for additional bathroom. Endless possibilities for the basement! Sante Fe model with an abundance of natural light, open concept floor plan, placed comfortably in Apple Creek Estates. Premium location across the street from the park. Home is agent owned. Driveway will be seal coated soon!
Property Specifics
| Single Family | |
| — | |
| — | |
| 2006 | |
| Full | |
| SANTE FE | |
| No | |
| 0.17 |
| Mc Henry | |
| — | |
| 134 / Annual | |
| None | |
| Public | |
| Public Sewer | |
| 09988772 | |
| 1317377019 |
Nearby Schools
| NAME: | DISTRICT: | DISTANCE: | |
|---|---|---|---|
|
Grade School
Prairiewood Elementary School |
200 | — | |
|
Middle School
Creekside Middle School |
200 | Not in DB | |
|
High School
Woodstock High School |
200 | Not in DB | |
Property History
| DATE: | EVENT: | PRICE: | SOURCE: |
|---|---|---|---|
| 21 Apr, 2011 | Sold | $175,750 | MRED MLS |
| 17 Feb, 2011 | Under contract | $185,000 | MRED MLS |
| 27 Dec, 2010 | Listed for sale | $185,000 | MRED MLS |
| 19 Sep, 2018 | Sold | $260,000 | MRED MLS |
| 15 Aug, 2018 | Under contract | $265,000 | MRED MLS |
| — | Last price change | $270,000 | MRED MLS |
| 18 Jun, 2018 | Listed for sale | $279,995 | MRED MLS |
Room Specifics
Total Bedrooms: 4
Bedrooms Above Ground: 4
Bedrooms Below Ground: 0
Dimensions: —
Floor Type: Carpet
Dimensions: —
Floor Type: Carpet
Dimensions: —
Floor Type: Carpet
Full Bathrooms: 3
Bathroom Amenities: Separate Shower,Garden Tub,Soaking Tub
Bathroom in Basement: 0
Rooms: Foyer
Basement Description: Unfinished,Bathroom Rough-In
Other Specifics
| 2 | |
| Concrete Perimeter | |
| Asphalt | |
| — | |
| — | |
| 60 X 120 | |
| Full | |
| Full | |
| Hardwood Floors, Wood Laminate Floors, First Floor Laundry | |
| Range, Microwave, Dishwasher, Refrigerator, Washer, Dryer | |
| Not in DB | |
| Sidewalks, Street Lights, Street Paved | |
| — | |
| — | |
| Gas Log, Gas Starter |
Tax History
| Year | Property Taxes |
|---|---|
| 2011 | $8,290 |
| 2018 | $7,893 |
Contact Agent
Nearby Similar Homes
Nearby Sold Comparables
Contact Agent
Listing Provided By
RE/MAX Plaza





