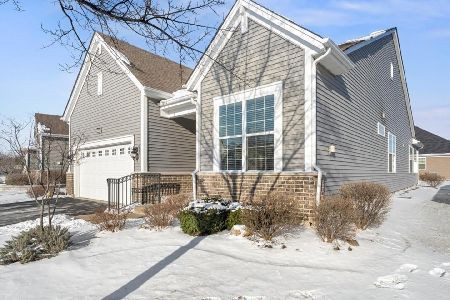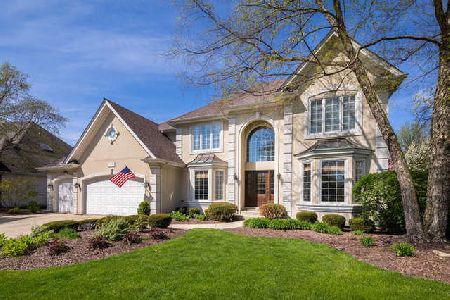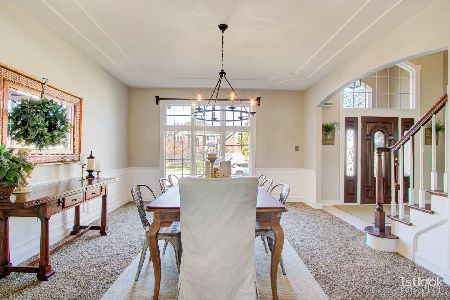2611 Deering Bay Drive, Naperville, Illinois 60564
$630,000
|
Sold
|
|
| Status: | Closed |
| Sqft: | 3,574 |
| Cost/Sqft: | $182 |
| Beds: | 5 |
| Baths: | 4 |
| Year Built: | 1997 |
| Property Taxes: | $13,506 |
| Days On Market: | 2140 |
| Lot Size: | 0,32 |
Description
Exceptional! Totally updated gracious White Eagle home, offering an ideal floor plan for today's lifestyle. Beautiful brick and stone curb appeal, tailored landscaping and the rarity of an aesthetically pleasing three car side-load garage. Stunning two story entry sets the tone that defines the casual elegance of this home. The warmth of refinished,rich espresso stained hardwood floors throughout the first floor, complemented by crisp white millwork, dentil crown molding and oil rubbed bronze hardware. Every light fixture is a statement piece illuminating the design, finishes and features of each room. The heart of the home is the expansive, two story family room boasting the architectural focal point fireplace flanked by the floor to ceiling Palladian windows. Opening onto the delightful white clapboard clad kitchen, adorned with quartz counter tops, custom made counter height table, subway tile backsplash, planning desk and stainless steel appliances. Just off the kitchen is a fabulous, functional laundry/mud room. A butler bar services the formal dining room, a sun filled siting room, a handsome study and well appointed powder room complete the first floor. Retreat to the family quarters, up the dual split staircase,open catwalk perched above the foyer and family room. Relax by the fireplace in the private master suite, escape to the five star California spa inspired bath with heated floors, free standing tub, separate oversized stall shower, dual vanity, water closet and walk-in closet. Second bedroom with en-suite bath, third and fourth bedroom with shared bath. The finished lower level caters to casual entertaining with fun and functional finishes and design. Take the party outdoors to the lush landscaped backyard. Enjoy the tranquility of a whimsical pond and fountain, gather on the paver brick patio around the fire pit and dine al fresco on the generous sized deck. District 204 schools To fully appreciate this gem, schedule a private showing today! An extensive list of updates found under additional information.
Property Specifics
| Single Family | |
| — | |
| Georgian | |
| 1997 | |
| Full | |
| — | |
| No | |
| 0.32 |
| Will | |
| White Eagle | |
| 0 / Not Applicable | |
| None | |
| Lake Michigan | |
| Public Sewer | |
| 10655345 | |
| 0701042580040000 |
Nearby Schools
| NAME: | DISTRICT: | DISTANCE: | |
|---|---|---|---|
|
Grade School
White Eagle Elementary School |
204 | — | |
|
Middle School
Still Middle School |
204 | Not in DB | |
|
High School
Waubonsie Valley High School |
204 | Not in DB | |
Property History
| DATE: | EVENT: | PRICE: | SOURCE: |
|---|---|---|---|
| 28 May, 2020 | Sold | $630,000 | MRED MLS |
| 27 Apr, 2020 | Under contract | $649,900 | MRED MLS |
| 26 Mar, 2020 | Listed for sale | $649,900 | MRED MLS |
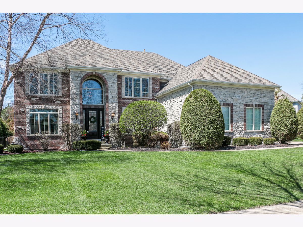
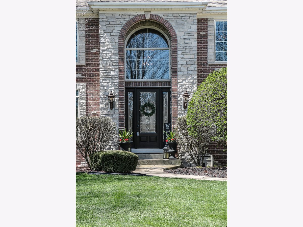
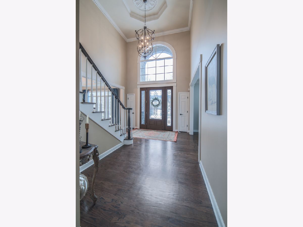
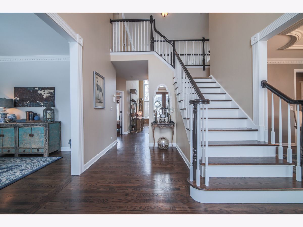
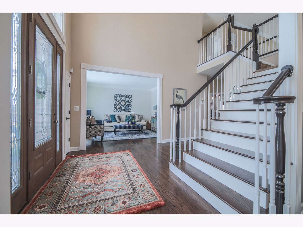
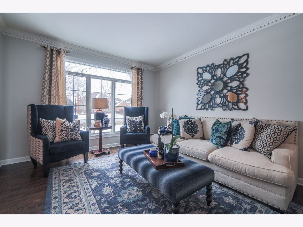
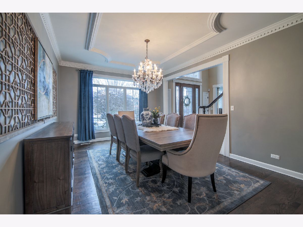
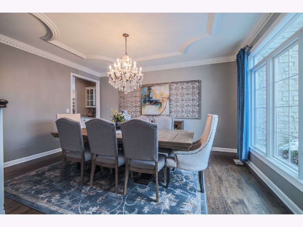
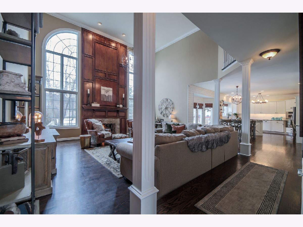
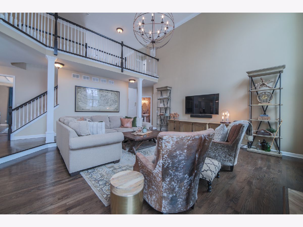
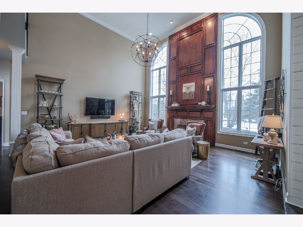
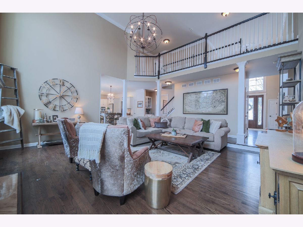
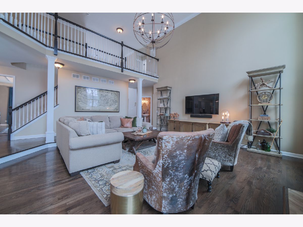
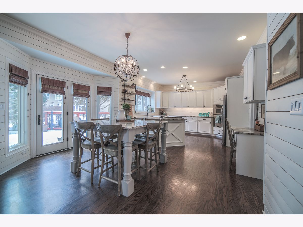
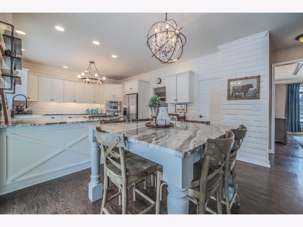
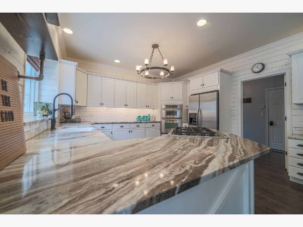
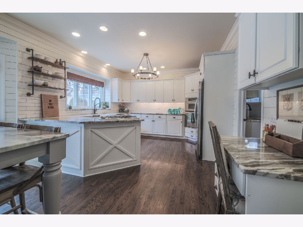
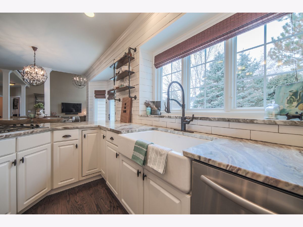
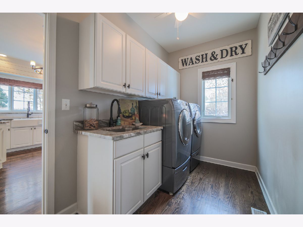
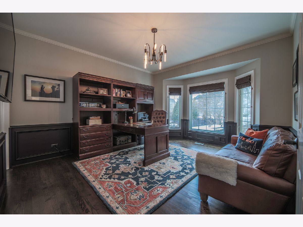
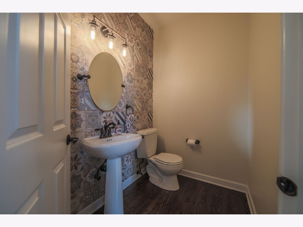
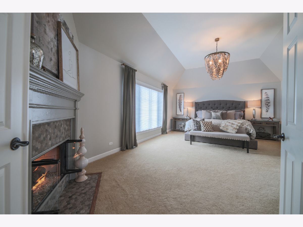
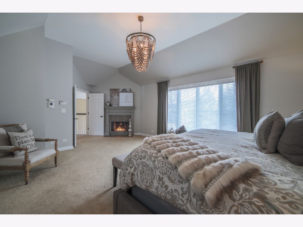
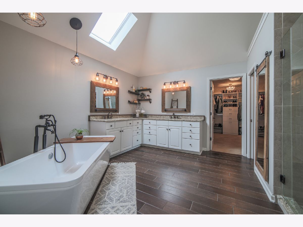
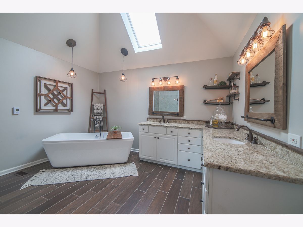
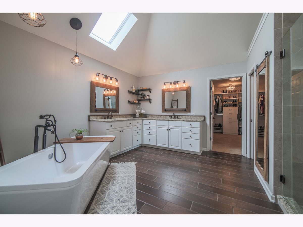
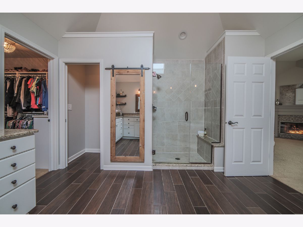
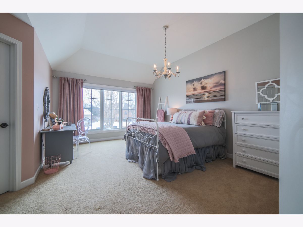
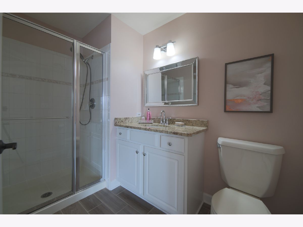
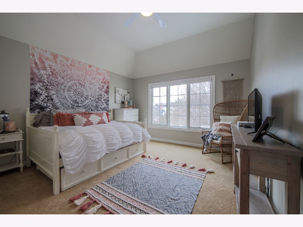
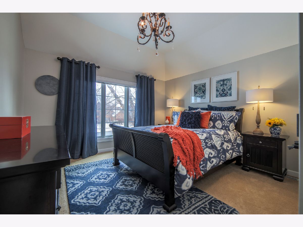
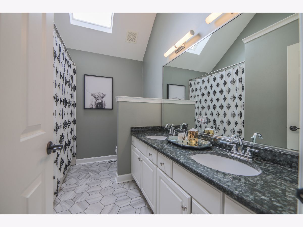
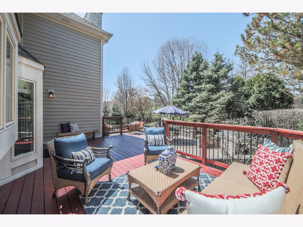
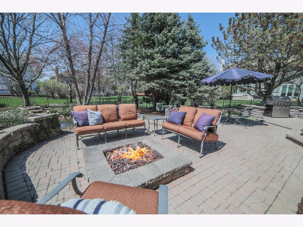
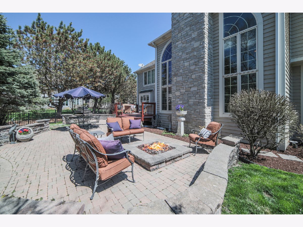
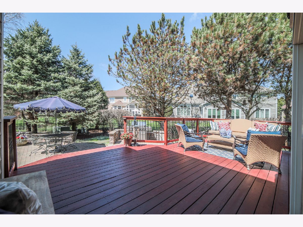
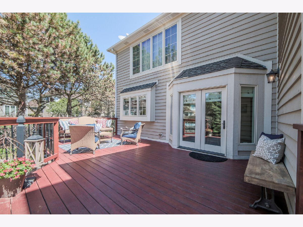
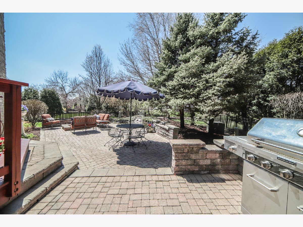
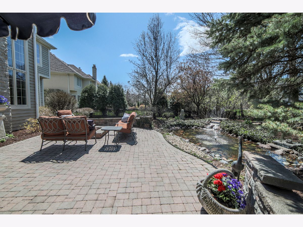
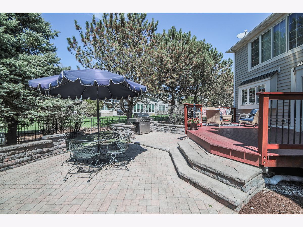
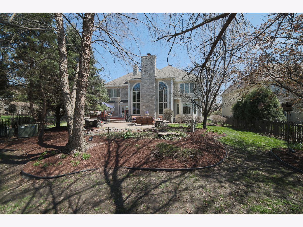
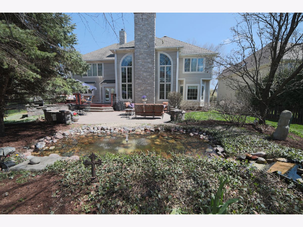
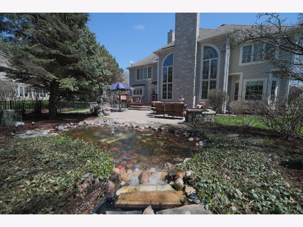
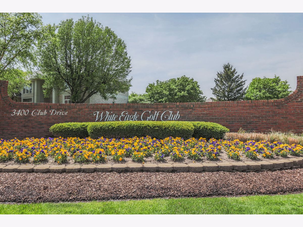
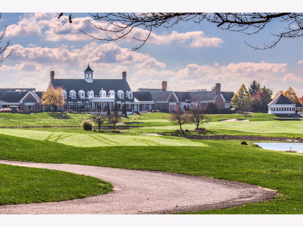
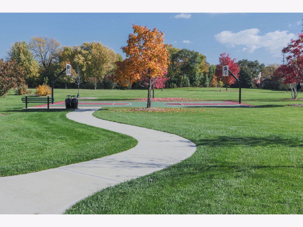
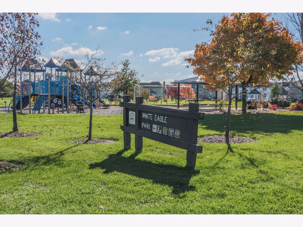
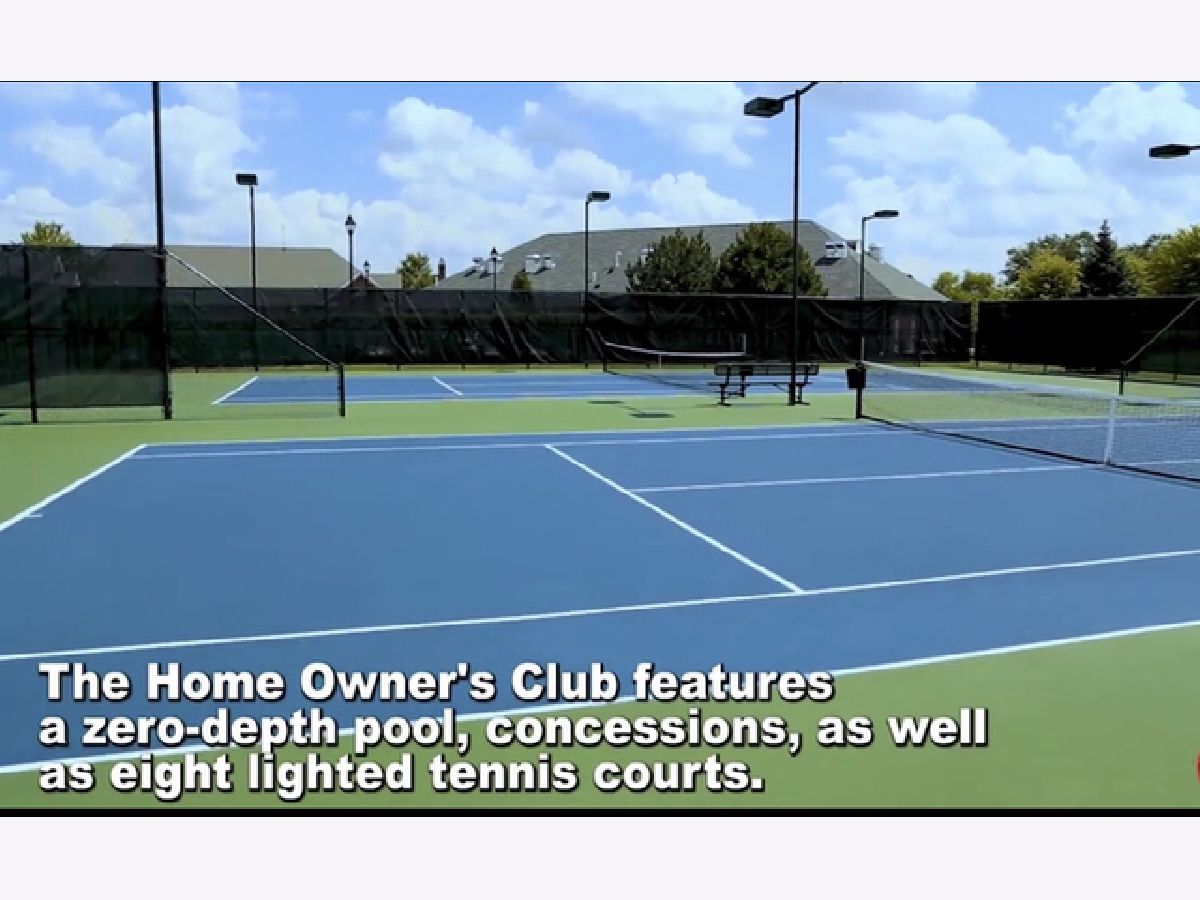
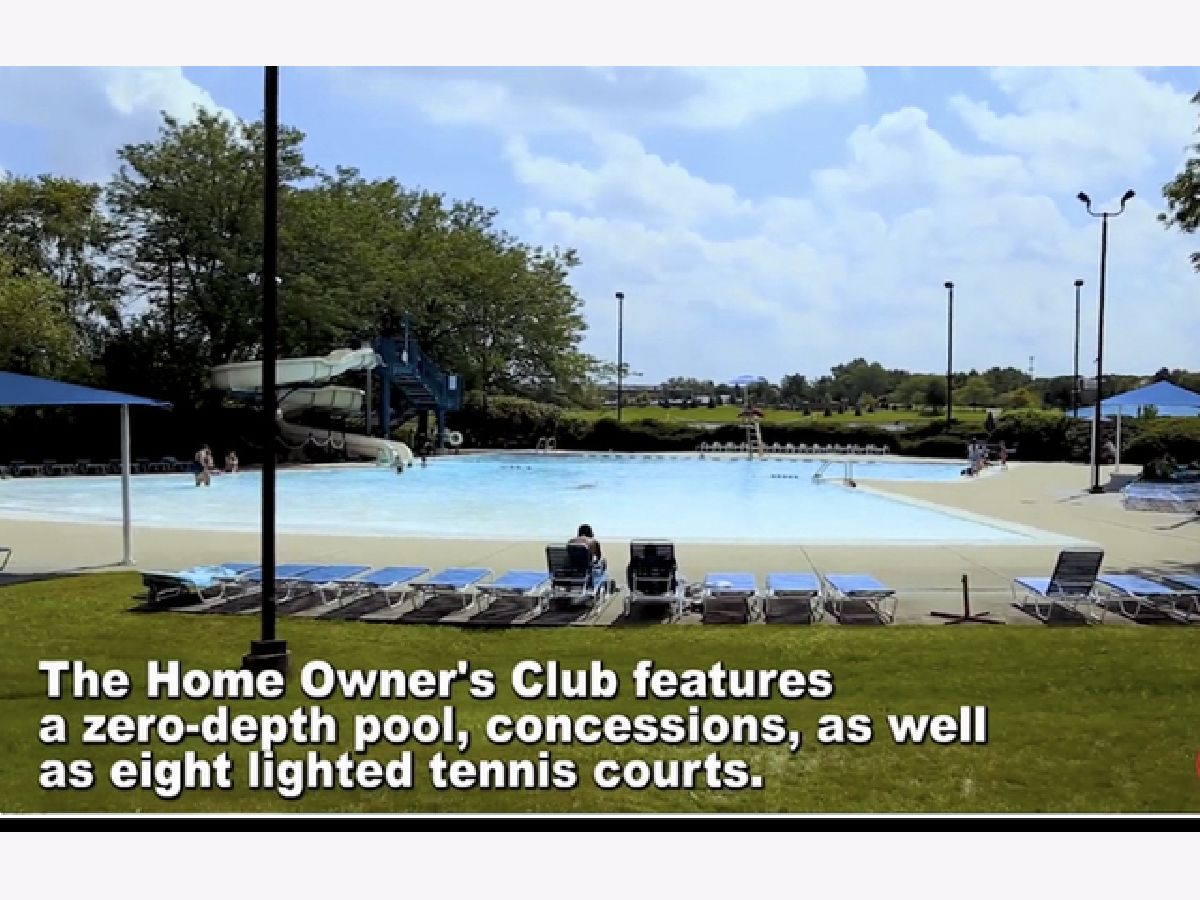
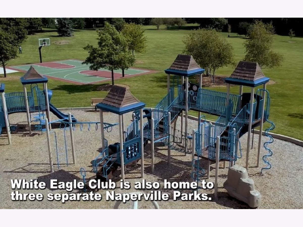
Room Specifics
Total Bedrooms: 5
Bedrooms Above Ground: 5
Bedrooms Below Ground: 0
Dimensions: —
Floor Type: Carpet
Dimensions: —
Floor Type: Carpet
Dimensions: —
Floor Type: Carpet
Dimensions: —
Floor Type: —
Full Bathrooms: 4
Bathroom Amenities: Separate Shower,Double Sink,Soaking Tub
Bathroom in Basement: 0
Rooms: Bedroom 5,Eating Area,Recreation Room,Workshop
Basement Description: Partially Finished
Other Specifics
| 3 | |
| Concrete Perimeter | |
| Concrete | |
| Deck, Patio, Brick Paver Patio, Storms/Screens, Fire Pit | |
| — | |
| 139X155X41X192 | |
| — | |
| Full | |
| Vaulted/Cathedral Ceilings, Hardwood Floors, Heated Floors, First Floor Laundry, Walk-In Closet(s) | |
| Double Oven, Microwave, Dishwasher, Refrigerator, Disposal, Stainless Steel Appliance(s), Cooktop | |
| Not in DB | |
| Clubhouse, Park, Pool, Tennis Court(s), Curbs, Sidewalks, Street Lights, Street Paved | |
| — | |
| — | |
| Gas Log, Gas Starter |
Tax History
| Year | Property Taxes |
|---|---|
| 2020 | $13,506 |
Contact Agent
Nearby Similar Homes
Nearby Sold Comparables
Contact Agent
Listing Provided By
Option Realty Group LTD




