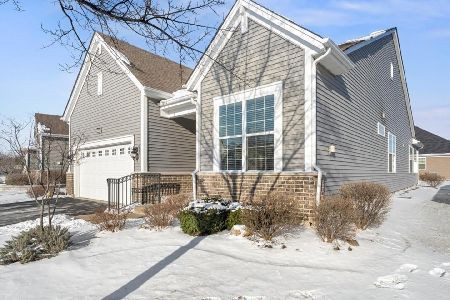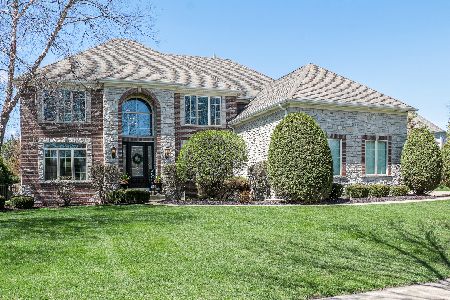2615 Deering Bay Drive, Naperville, Illinois 60564
$613,000
|
Sold
|
|
| Status: | Closed |
| Sqft: | 3,799 |
| Cost/Sqft: | $168 |
| Beds: | 4 |
| Baths: | 4 |
| Year Built: | 1996 |
| Property Taxes: | $14,038 |
| Days On Market: | 2094 |
| Lot Size: | 0,35 |
Description
STYLE MATTERS! STUNNING Executive Estate Home Beautifully Updated and tucked among gardens & tall trees exquisitely presented with today's Palettes. Blending imagination with Quality workmanship to create a Grand Home. This property is LOADED with NEW ITEMS! NEW ROOF! 2018! NEW Amazing Front Door 2018- You can tell much about the person whom lives in the home from the beauty of the front door as you walk through it! The Interior was just painted featuring Joanna & Chip Gaines special popular interior color and the chocolate tile flooring can hold up for any occasion or lifestyle. When work demands your attention, a Private office OR a first floor bedroom with an adjacent FULL BATHROOM is yours to invite guests. 2-Story Family Room opens to the GOURMET KITCHEN ( Many New Kitchen Cabinetry fronts were replaced 2020) Enjoy the Restoration Hardware Fixtures throughout this Home. Formal Dining & Living Rooms welcome guests when entertaining. BUT- Look outside and the REAL entertaining begins- A Beautiful space- Paver Patios-Firepit- Fenced Yard- ALOT OF SPACE TO RUN AND PLAY!! NEW 2012. Upstairs- Master Suite was renovated 2015-NEW Master Bathroom with XL Master Shower & Cabinetry that works for busy executives. HUGE 2 closets 17 x7 and 20x7 are enough space to at least fit all a Lady's Lily Pulitzer Sun Dresses! 3 FULL BATHS on the second floor. One Bedroom has Ensuite- The other 2 - share Jack-n-Jill. In the Lower Level - A Brand NEW Finished basement 2020- Media area- Recreation area- Exercise area- Flexible space for everyone! There is STILL plenty of storage area. OH- 2 NEW Furnaces 2017- 1 A/c NEW - 2016 So much to look forward to. Welcome Home!
Property Specifics
| Single Family | |
| — | |
| — | |
| 1996 | |
| Full | |
| — | |
| No | |
| 0.35 |
| Will | |
| White Eagle | |
| 260 / Quarterly | |
| Security,Security,Clubhouse,Pool | |
| Lake Michigan,Public | |
| Public Sewer | |
| 10711780 | |
| 0701044010120000 |
Nearby Schools
| NAME: | DISTRICT: | DISTANCE: | |
|---|---|---|---|
|
Grade School
White Eagle Elementary School |
204 | — | |
|
Middle School
Still Middle School |
204 | Not in DB | |
|
High School
Waubonsie Valley High School |
204 | Not in DB | |
Property History
| DATE: | EVENT: | PRICE: | SOURCE: |
|---|---|---|---|
| 16 Feb, 2011 | Sold | $585,000 | MRED MLS |
| 18 Nov, 2010 | Under contract | $624,000 | MRED MLS |
| — | Last price change | $669,000 | MRED MLS |
| 31 Jul, 2010 | Listed for sale | $669,000 | MRED MLS |
| 2 Jul, 2020 | Sold | $613,000 | MRED MLS |
| 31 May, 2020 | Under contract | $639,000 | MRED MLS |
| 11 May, 2020 | Listed for sale | $639,000 | MRED MLS |
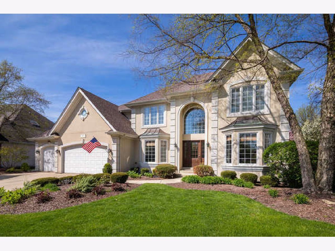
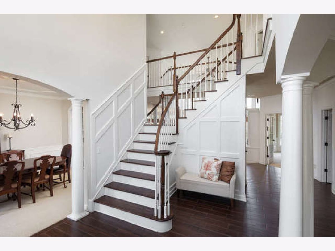
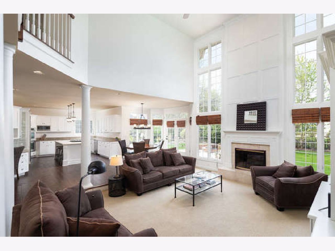
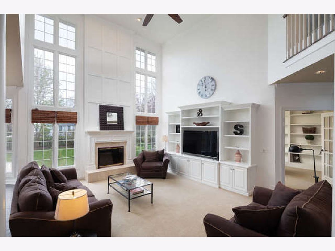
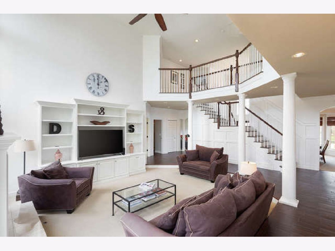
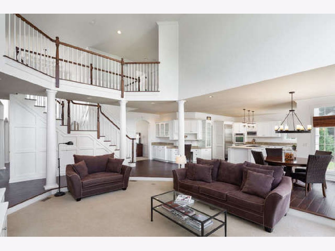
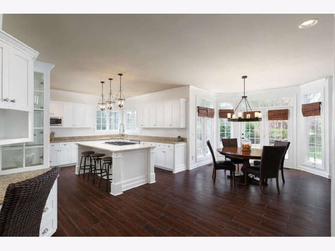
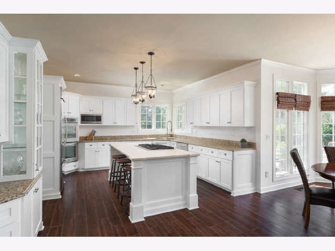
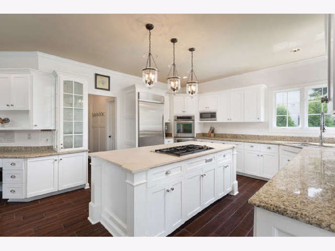
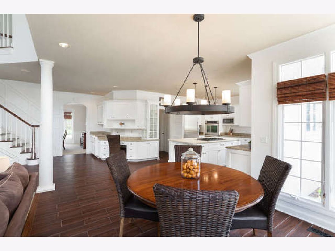
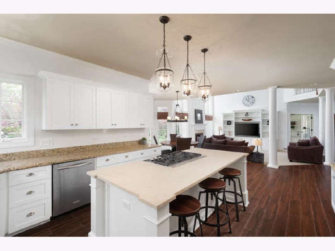
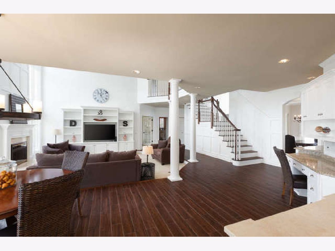
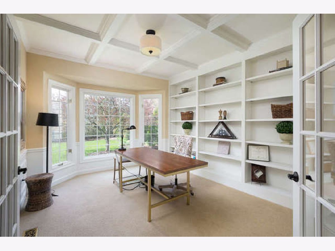
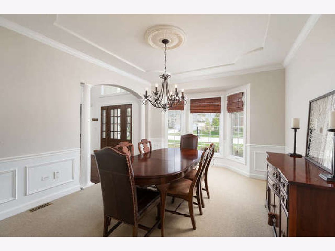
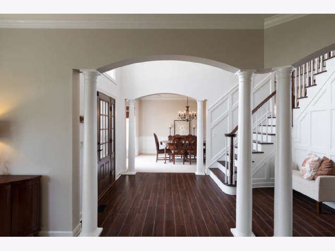
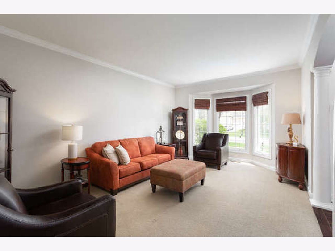
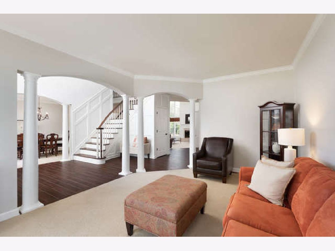
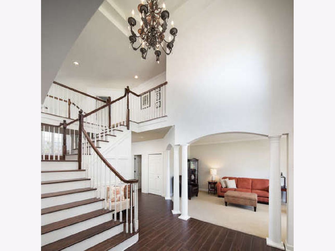
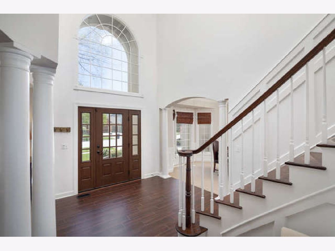
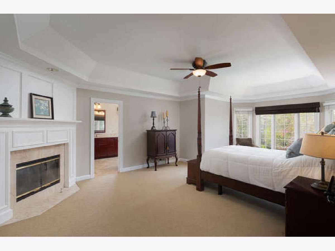
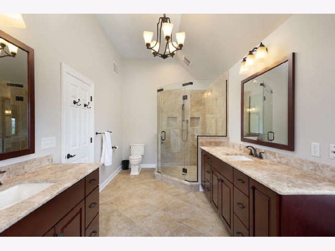
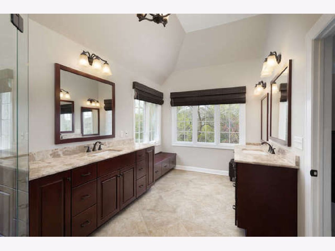
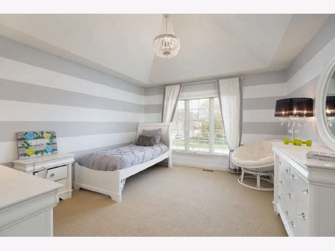
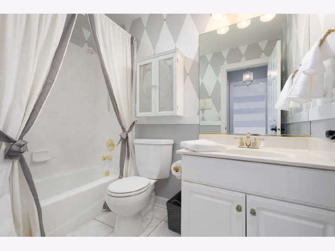
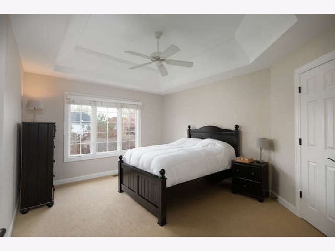
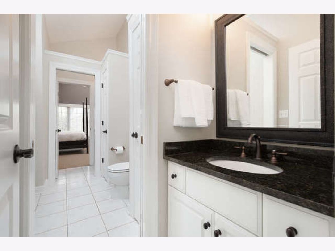
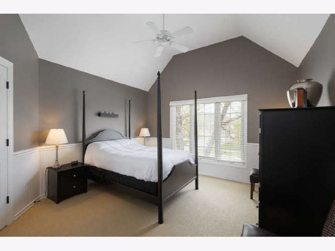
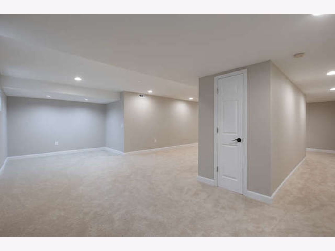
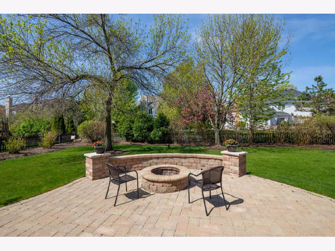
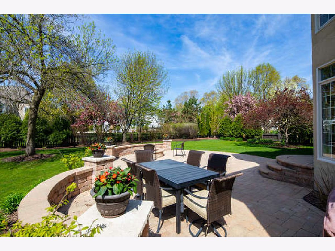
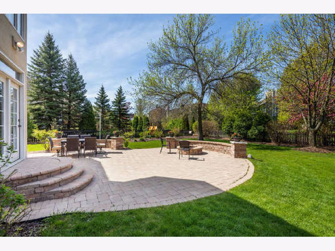
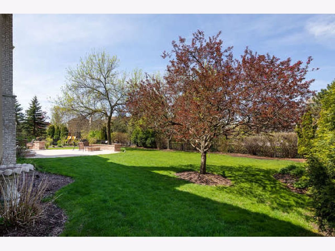
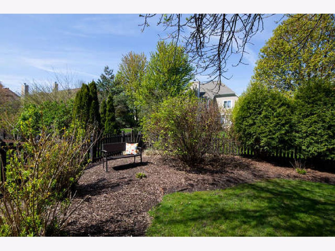
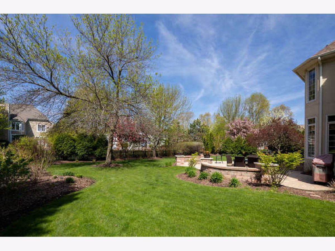
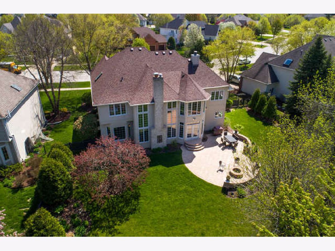
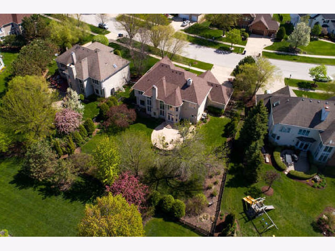
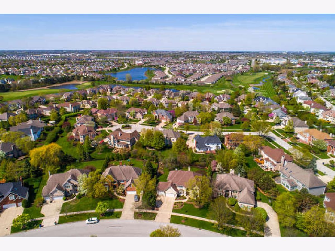
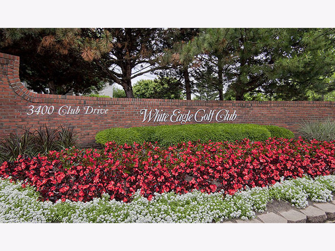
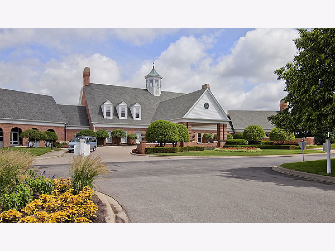
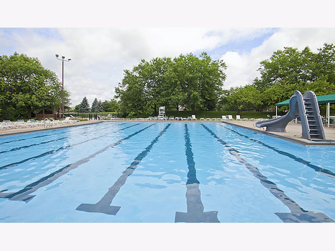
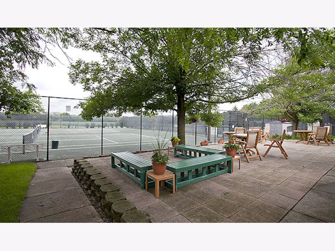
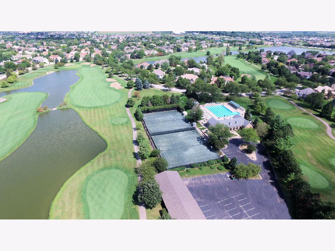
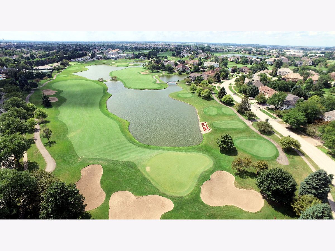
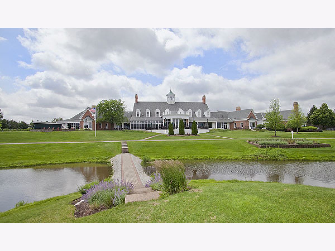
Room Specifics
Total Bedrooms: 4
Bedrooms Above Ground: 4
Bedrooms Below Ground: 0
Dimensions: —
Floor Type: Carpet
Dimensions: —
Floor Type: Carpet
Dimensions: —
Floor Type: Carpet
Full Bathrooms: 4
Bathroom Amenities: Whirlpool,Separate Shower,Double Sink
Bathroom in Basement: 0
Rooms: Breakfast Room,Office,Media Room,Recreation Room
Basement Description: Finished
Other Specifics
| 3 | |
| — | |
| Concrete | |
| Brick Paver Patio, Fire Pit | |
| Fenced Yard,Landscaped | |
| 83 X 156 X 116 X 155 | |
| — | |
| Full | |
| Vaulted/Cathedral Ceilings, First Floor Laundry, First Floor Full Bath, Built-in Features, Walk-In Closet(s) | |
| Double Oven, Microwave, Dishwasher, Refrigerator, Washer, Dryer, Disposal, Cooktop | |
| Not in DB | |
| Clubhouse, Park, Pool, Tennis Court(s), Lake, Curbs, Sidewalks, Street Lights, Street Paved | |
| — | |
| — | |
| — |
Tax History
| Year | Property Taxes |
|---|---|
| 2011 | $14,216 |
| 2020 | $14,038 |
Contact Agent
Nearby Similar Homes
Nearby Sold Comparables
Contact Agent
Listing Provided By
Baird & Warner




