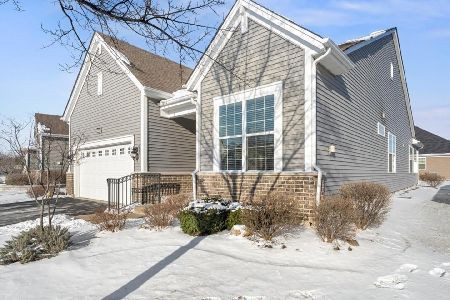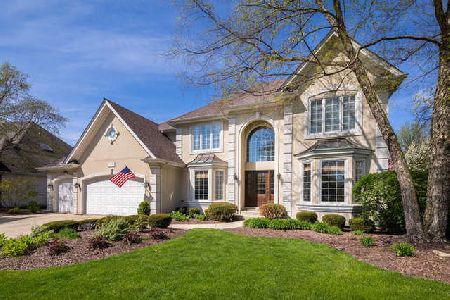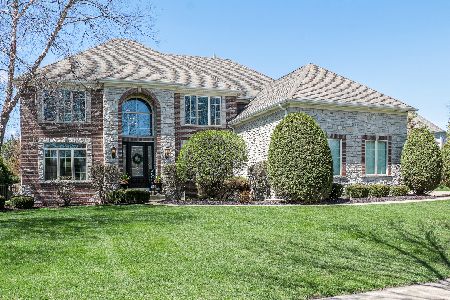2619 Deering Bay Drive, Naperville, Illinois 60564
$620,000
|
Sold
|
|
| Status: | Closed |
| Sqft: | 4,300 |
| Cost/Sqft: | $153 |
| Beds: | 4 |
| Baths: | 4 |
| Year Built: | 1996 |
| Property Taxes: | $14,699 |
| Days On Market: | 4456 |
| Lot Size: | 0,00 |
Description
STUNNING AND EXCEPTIONAL HOME IN DESIRABLE WHITE EAGLE SUBDIVISION.DETAILED ARCHES,MILL WORK & COLUMNS.TWO STORY FOYER & FAMILY ROOM W/FIREPLACE.GOURMET KITCHEN W/GRANITE COUNTERS & EATING AREA.INLAID TILE FLOORING.GORGEOUS PRIVATE BACK YARD W/BRICK PAVER PATIO.ALL BDRMS W/FULL BATH ACCESS.HOME OFFICE W/BUILT-INS.LOVELY MASTER SUITE W/SITTING RM & FIREPLACE.LUXURY BATH & LARGE WALK IN CLOSET.SCHOOL DIST 204!
Property Specifics
| Single Family | |
| — | |
| Traditional | |
| 1996 | |
| Full | |
| — | |
| No | |
| — |
| Will | |
| White Eagle | |
| 225 / Quarterly | |
| Insurance,Security,Security,Pool | |
| Lake Michigan | |
| Sewer-Storm | |
| 08493166 | |
| 0701044010130000 |
Nearby Schools
| NAME: | DISTRICT: | DISTANCE: | |
|---|---|---|---|
|
Grade School
White Eagle Elementary School |
204 | — | |
|
Middle School
Still Middle School |
204 | Not in DB | |
|
High School
Waubonsie Valley High School |
204 | Not in DB | |
Property History
| DATE: | EVENT: | PRICE: | SOURCE: |
|---|---|---|---|
| 5 Mar, 2014 | Sold | $620,000 | MRED MLS |
| 21 Jan, 2014 | Under contract | $659,000 | MRED MLS |
| 22 Nov, 2013 | Listed for sale | $659,000 | MRED MLS |
| 7 Jul, 2016 | Under contract | $0 | MRED MLS |
| 29 Jun, 2016 | Listed for sale | $0 | MRED MLS |
| 11 Aug, 2017 | Under contract | $0 | MRED MLS |
| 12 Jul, 2017 | Listed for sale | $0 | MRED MLS |
| 27 Oct, 2022 | Sold | $870,000 | MRED MLS |
| 28 Sep, 2022 | Under contract | $899,999 | MRED MLS |
| 20 Sep, 2022 | Listed for sale | $899,999 | MRED MLS |
Room Specifics
Total Bedrooms: 4
Bedrooms Above Ground: 4
Bedrooms Below Ground: 0
Dimensions: —
Floor Type: Carpet
Dimensions: —
Floor Type: Carpet
Dimensions: —
Floor Type: Carpet
Full Bathrooms: 4
Bathroom Amenities: Whirlpool,Separate Shower,Double Sink
Bathroom in Basement: 0
Rooms: Breakfast Room,Den,Sitting Room
Basement Description: Unfinished
Other Specifics
| 3 | |
| Concrete Perimeter | |
| Concrete | |
| Brick Paver Patio | |
| Fenced Yard,Landscaped | |
| 83X161X48X71X156 | |
| Unfinished | |
| Full | |
| Vaulted/Cathedral Ceilings, Hardwood Floors | |
| Double Oven, Dishwasher, Refrigerator, Washer, Dryer, Disposal | |
| Not in DB | |
| Clubhouse, Pool, Tennis Courts, Sidewalks | |
| — | |
| — | |
| Gas Starter |
Tax History
| Year | Property Taxes |
|---|---|
| 2014 | $14,699 |
| 2022 | $15,992 |
Contact Agent
Nearby Similar Homes
Nearby Sold Comparables
Contact Agent
Listing Provided By
Judd Lofchie & Associates,LTD











