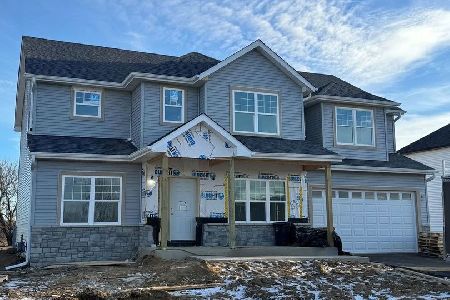2611 Lilac Way, Yorkville, Illinois 60560
$299,000
|
Sold
|
|
| Status: | Closed |
| Sqft: | 2,636 |
| Cost/Sqft: | $118 |
| Beds: | 4 |
| Baths: | 3 |
| Year Built: | 2016 |
| Property Taxes: | $9,933 |
| Days On Market: | 1938 |
| Lot Size: | 0,28 |
Description
***Sold in PLN*** Over 2600 Sq Ft of STUNNING UPGRADES throughout this SPACIOUS 4 bedroom, 2 1/2 Bath Greenfield Model w/ FLEX ROOM & LOFT (poss 5th bedroom) that is MOVE-IN READY! NEW ROOF AUG 2020! This stylish home located in Autumn Creek has been METICULOUSLY MAINTAINED. Expect to be greeted by 9 FT CEILINGS, CROWN MOLDING & WAINSCOTING in entry & FLEX ROOM/PLAYROOM/OFFICE AREA PLUS gleaming, engineered HARDWOOD floors on the 1st floor. The Open Concept Layout makes this one a 10 out of 10! The kitchen you have been dreaming of features CORIAN COUNTER TOPS & an EXTENDED 5' x 4' KITCHEN ISLAND with a breakfast bar that accommodates seating for 4. Modern STAINLESS STEEL appliances, UNDER CABINET LIGHTING & STAGGERED HEIGHT cabinets w/ CROWN MOLDING are sleek & swanky. Brushed Nickel TOUCH-LESS KITCHEN FAUCET. Plus, the Bonus BUFFET provides extra counter top space to spread out & entertain with extra cabinets & storage too! Upgraded BRUSHED NICKEL light FIXTURES & HARDWARE are featured throughout the home. Office Nook/Business Center off of kitchen provides an instant, functional work space. Upgraded CAN LIGHTS compliment the kitchen & living room. The RAISED ELECTRICAL OUTLET is perfect for mounting a flat screen in the family room. LEVOLOR CUSTOM white WOOD BLINDS on 1st floor. WOOD & ROD IRON BANISTERS provide upgraded modern flair to stairs & loft area. HUGE master bedroom offers an upgraded Tray Ceiling. Master bath boasts a COMFORT HEIGHT DOUBLE VANITY. Plus, DOUBLE VANITY in the 2nd bath too! Walk-In Closets in all 4 BEDROOMS! UPGRADED PADDING under carpet on 2nd floor bedrooms, hallway & stairs. Convenient ENTRY BENCH at garage entrance. Upgraded interior doors throughout. First floor laundry room with SLOP SINK. 2.5 - 3 CAR garage has been INSULATED & DRY WALLED (3rd space is storage/potential to convert & add 3rd garage door). ROUGHED-IN plumbing & EXTRA ELECTRICAL OUTLETS in the unfinished basement await your ideas to add an additional 1200+ Sq Ft! RING VIDEO DOORBELL & RING FLOODLIGHT in backyard included. Alarm system on doors & windows of 1st floor plus on egress window in basement. Professionally installed Gorilla Basketball hoop w/ net included. Conveniently located near shopping, dining, walking/bike trails, elementary school, playground & more! Just 15 minutes to I-88! Get ready to upgrade your lifestyle & enjoy summer in this amazing home!
Property Specifics
| Single Family | |
| — | |
| — | |
| 2016 | |
| Full | |
| GREENFIELD | |
| No | |
| 0.28 |
| Kendall | |
| Autumn Creek | |
| 399 / Annual | |
| Insurance | |
| Public | |
| Public Sewer | |
| 10845215 | |
| 0222126020 |
Property History
| DATE: | EVENT: | PRICE: | SOURCE: |
|---|---|---|---|
| 16 Nov, 2020 | Sold | $299,000 | MRED MLS |
| 6 Oct, 2020 | Under contract | $310,000 | MRED MLS |
| 6 Oct, 2020 | Listed for sale | $310,000 | MRED MLS |


























Room Specifics
Total Bedrooms: 4
Bedrooms Above Ground: 4
Bedrooms Below Ground: 0
Dimensions: —
Floor Type: Carpet
Dimensions: —
Floor Type: Carpet
Dimensions: —
Floor Type: Carpet
Full Bathrooms: 3
Bathroom Amenities: Double Sink
Bathroom in Basement: 0
Rooms: Loft,Foyer,Bonus Room
Basement Description: Unfinished
Other Specifics
| 2.5 | |
| Concrete Perimeter | |
| Asphalt | |
| — | |
| — | |
| 109X200X109X200 | |
| — | |
| Full | |
| Hardwood Floors, First Floor Laundry | |
| Range, Microwave, Dishwasher, Refrigerator, Washer, Dryer, Disposal, Stainless Steel Appliance(s) | |
| Not in DB | |
| Park, Sidewalks, Street Lights, Street Paved | |
| — | |
| — | |
| — |
Tax History
| Year | Property Taxes |
|---|---|
| 2020 | $9,933 |
Contact Agent
Nearby Similar Homes
Nearby Sold Comparables
Contact Agent
Listing Provided By
Century 21 Affiliated










