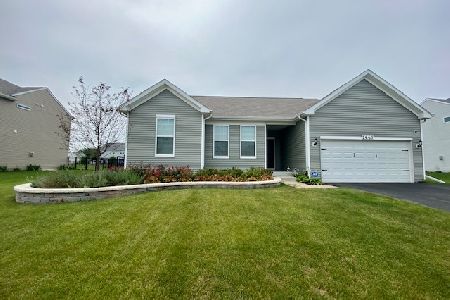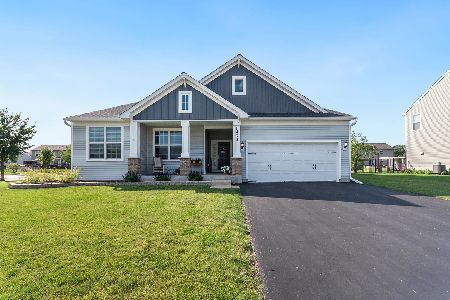2657 Emerald Lane, Yorkville, Illinois 60560
$272,000
|
Sold
|
|
| Status: | Closed |
| Sqft: | 2,614 |
| Cost/Sqft: | $106 |
| Beds: | 4 |
| Baths: | 3 |
| Year Built: | 2016 |
| Property Taxes: | $9,888 |
| Days On Market: | 2683 |
| Lot Size: | 0,34 |
Description
Like new Greenfield model in Autumn Creek. Beautiful curb appeal with a front porch. 4BR/2.5BA nearly 2700 sq ft. Huge kitchen with large island, 42' stagger cabinets, walk in pantry, office nook & 16x10 eating area that opens to the family rm w/ gas fireplace. Living room currently used as a playroom. White woodwork and trim,9ft ceilings. Master bedroom suite w/tray ceiling, luxury bath, 36' vanity w/ double sinks, large soaking tub, separate shower & large walk-in closet. Three additional nice size bedrooms all w/ walk-in closets, plus a Loft area. 1st floor laundry room.Full basement has 9ft ceilings w/ rough-in bath waiting to be finished.Garage is fully insulated and drywalled. 3rd car garage door can be converted easily. Great neighborhood w/ a park, pond and paths.
Property Specifics
| Single Family | |
| — | |
| Traditional | |
| 2016 | |
| Full | |
| — | |
| No | |
| 0.34 |
| Kendall | |
| Autumn Creek | |
| 300 / Annual | |
| None | |
| Public | |
| Public Sewer | |
| 10091217 | |
| 0222127011 |
Nearby Schools
| NAME: | DISTRICT: | DISTANCE: | |
|---|---|---|---|
|
Grade School
Autumn Creek Elementary School |
115 | — | |
|
Middle School
Yorkville Middle School |
115 | Not in DB | |
|
High School
Yorkville High School |
115 | Not in DB | |
Property History
| DATE: | EVENT: | PRICE: | SOURCE: |
|---|---|---|---|
| 15 Nov, 2018 | Sold | $272,000 | MRED MLS |
| 9 Oct, 2018 | Under contract | $278,000 | MRED MLS |
| 22 Sep, 2018 | Listed for sale | $278,000 | MRED MLS |
| 3 Apr, 2025 | Sold | $450,000 | MRED MLS |
| 13 Mar, 2025 | Under contract | $443,000 | MRED MLS |
| — | Last price change | $449,000 | MRED MLS |
| 18 Nov, 2024 | Listed for sale | $459,900 | MRED MLS |
Room Specifics
Total Bedrooms: 4
Bedrooms Above Ground: 4
Bedrooms Below Ground: 0
Dimensions: —
Floor Type: Carpet
Dimensions: —
Floor Type: Carpet
Dimensions: —
Floor Type: Carpet
Full Bathrooms: 3
Bathroom Amenities: Separate Shower,Double Sink,Soaking Tub
Bathroom in Basement: 0
Rooms: Other Room,Eating Area,Loft
Basement Description: Unfinished,Bathroom Rough-In
Other Specifics
| 3 | |
| Concrete Perimeter | |
| Asphalt | |
| — | |
| — | |
| 90X163X93X162 | |
| — | |
| Full | |
| Vaulted/Cathedral Ceilings, First Floor Laundry | |
| Double Oven, Microwave, Dishwasher, Built-In Oven | |
| Not in DB | |
| Sidewalks, Street Lights, Street Paved | |
| — | |
| — | |
| Gas Starter |
Tax History
| Year | Property Taxes |
|---|---|
| 2018 | $9,888 |
| 2025 | $11,495 |
Contact Agent
Nearby Similar Homes
Nearby Sold Comparables
Contact Agent
Listing Provided By
Keller Williams Infinity










