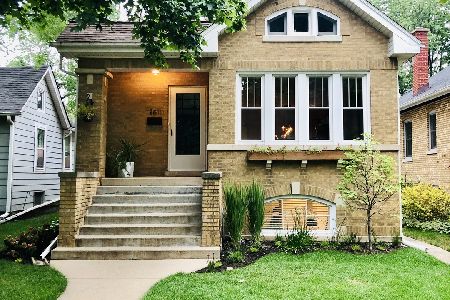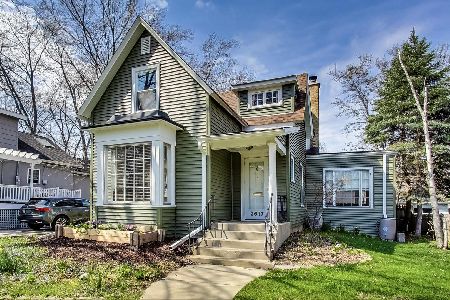2611 Thayer Street, Evanston, Illinois 60201
$670,000
|
Sold
|
|
| Status: | Closed |
| Sqft: | 2,590 |
| Cost/Sqft: | $261 |
| Beds: | 4 |
| Baths: | 3 |
| Year Built: | 1925 |
| Property Taxes: | $9,938 |
| Days On Market: | 2904 |
| Lot Size: | 0,00 |
Description
This Bungalow's simple style influenced by the Arts & Crafts movement allows for adaptability while maintaining stylistic unity. A welcoming modern spin of the open concept Living & Dining Rm space is further accentuated w/loads of windows providing natural light. Fully equipped eat-in KIT w/42" maple cabs, granite counters, ss appls & deep pantry for your storage needs. Adjacent Sun Rm overlooks the spacious outdoor living patio & backyard. Delightful Master Suite exudes calm w/cozy sitting nook w/built-in bookshelves & WIC. Two add'l BRs, Full BA & superb hideway Play Rm complete the 2nd flr. Sublime LL includes rich hrwd flrs, built-in game table,abundant storage cabinetry,generous Rec Rm, OFF, Fully updated BA w/slate & glass tiles, LDY & walk-out to the backyard.Other highlights:Main flr BR w/full BA, charming built-in bookshelves,zoned heating,newer sump pump,windows,HVAC, H20 heater,garage,roof & windows!Just mins to Metra, Central St retail corridor,parks,schools & Whole Foods.
Property Specifics
| Single Family | |
| — | |
| Bungalow | |
| 1925 | |
| Full | |
| — | |
| No | |
| — |
| Cook | |
| — | |
| 0 / Not Applicable | |
| None | |
| Lake Michigan,Public | |
| Public Sewer | |
| 09849714 | |
| 05343100220000 |
Nearby Schools
| NAME: | DISTRICT: | DISTANCE: | |
|---|---|---|---|
|
Grade School
Kingsley Elementary School |
65 | — | |
|
Middle School
Haven Middle School |
65 | Not in DB | |
|
High School
Evanston Twp High School |
202 | Not in DB | |
Property History
| DATE: | EVENT: | PRICE: | SOURCE: |
|---|---|---|---|
| 20 Jan, 2015 | Sold | $603,000 | MRED MLS |
| 17 Dec, 2014 | Under contract | $629,000 | MRED MLS |
| — | Last price change | $649,000 | MRED MLS |
| 22 Sep, 2014 | Listed for sale | $649,000 | MRED MLS |
| 9 Apr, 2018 | Sold | $670,000 | MRED MLS |
| 10 Feb, 2018 | Under contract | $675,000 | MRED MLS |
| 5 Feb, 2018 | Listed for sale | $675,000 | MRED MLS |
| 12 May, 2021 | Sold | $775,000 | MRED MLS |
| 12 Apr, 2021 | Under contract | $800,000 | MRED MLS |
| 5 Apr, 2021 | Listed for sale | $800,000 | MRED MLS |
Room Specifics
Total Bedrooms: 4
Bedrooms Above Ground: 4
Bedrooms Below Ground: 0
Dimensions: —
Floor Type: Hardwood
Dimensions: —
Floor Type: Wood Laminate
Dimensions: —
Floor Type: Hardwood
Full Bathrooms: 3
Bathroom Amenities: —
Bathroom in Basement: 1
Rooms: Breakfast Room,Office,Play Room,Game Room,Sitting Room,Foyer,Mud Room,Walk In Closet,Sun Room
Basement Description: Finished
Other Specifics
| 2 | |
| — | |
| — | |
| Porch, Brick Paver Patio, Storms/Screens | |
| — | |
| 37.5X150 | |
| — | |
| — | |
| Hardwood Floors, First Floor Bedroom, First Floor Full Bath | |
| Range, Microwave, Dishwasher, Refrigerator, Washer, Dryer, Disposal, Stainless Steel Appliance(s) | |
| Not in DB | |
| Park, Sidewalks, Street Paved | |
| — | |
| — | |
| — |
Tax History
| Year | Property Taxes |
|---|---|
| 2015 | $8,917 |
| 2018 | $9,938 |
| 2021 | $12,879 |
Contact Agent
Nearby Similar Homes
Nearby Sold Comparables
Contact Agent
Listing Provided By
@properties












