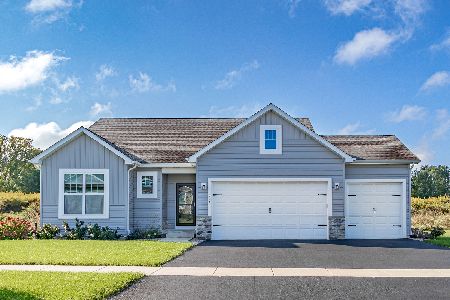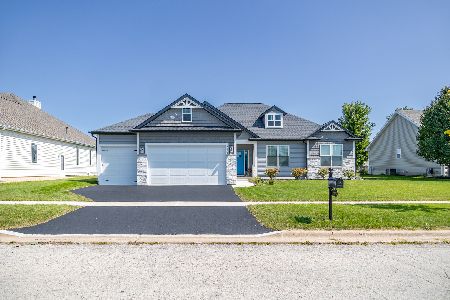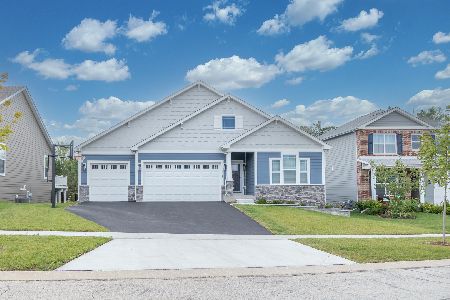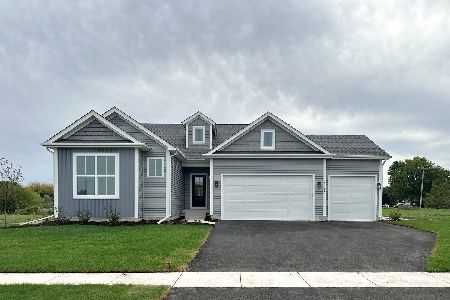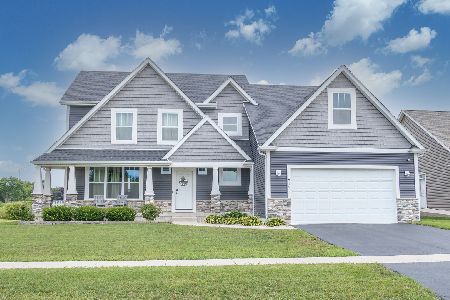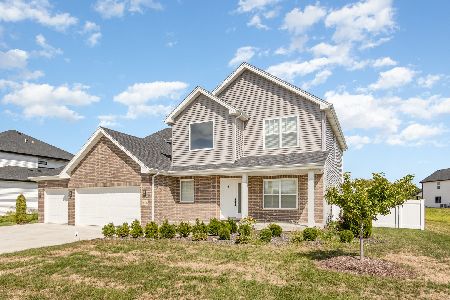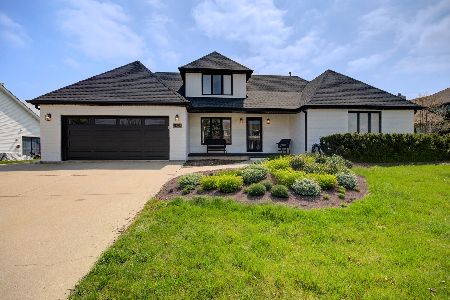26124 Leslie Drive, Channahon, Illinois 60410
$355,000
|
Sold
|
|
| Status: | Closed |
| Sqft: | 2,807 |
| Cost/Sqft: | $125 |
| Beds: | 4 |
| Baths: | 3 |
| Year Built: | 1996 |
| Property Taxes: | $7,495 |
| Days On Market: | 1654 |
| Lot Size: | 0,43 |
Description
Welcome to this traditional home nestled in a beautiful neighborhood with mature shaded trees! Sitting on roughly 0.43 acre, this home is equipped with 4 bedrooms and 2.5 bathrooms within 2,400 sq.ft. which does not include the full finished basement. Main living space has incredible vaulted ceilings and a gas fireplace for cozy Midwest nights. Kitchen has impeccable sightlines from the eat-in dining space to the family room. Both a formal living and dining room are located on the main level for a wonderful entertainer flow. Primary bedroom contains walk-in closet and a dual vanity en suite bath. Additional 3 beds are generous sizes. The backyard is a true private oasis with an extra-large deck, built-in hot tub, and fire pit! The roof is less than 5 years old and the entire house siding will be new. Don't let this one slip away!
Property Specifics
| Single Family | |
| — | |
| — | |
| 1996 | |
| Full | |
| — | |
| No | |
| 0.43 |
| Will | |
| — | |
| 75 / Annual | |
| Other | |
| Public | |
| Public Sewer | |
| 11142020 | |
| 0410303040140000 |
Nearby Schools
| NAME: | DISTRICT: | DISTANCE: | |
|---|---|---|---|
|
Grade School
N B Galloway Elementary School |
17 | — | |
|
Middle School
Channahon Junior High School |
17 | Not in DB | |
|
High School
Minooka Community High School |
111 | Not in DB | |
Property History
| DATE: | EVENT: | PRICE: | SOURCE: |
|---|---|---|---|
| 13 Sep, 2021 | Sold | $355,000 | MRED MLS |
| 13 Jul, 2021 | Under contract | $349,900 | MRED MLS |
| 8 Jul, 2021 | Listed for sale | $349,900 | MRED MLS |





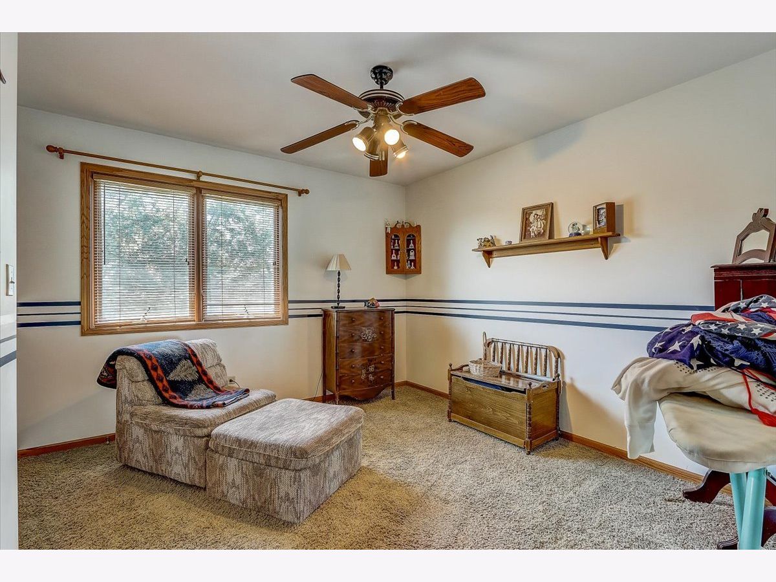







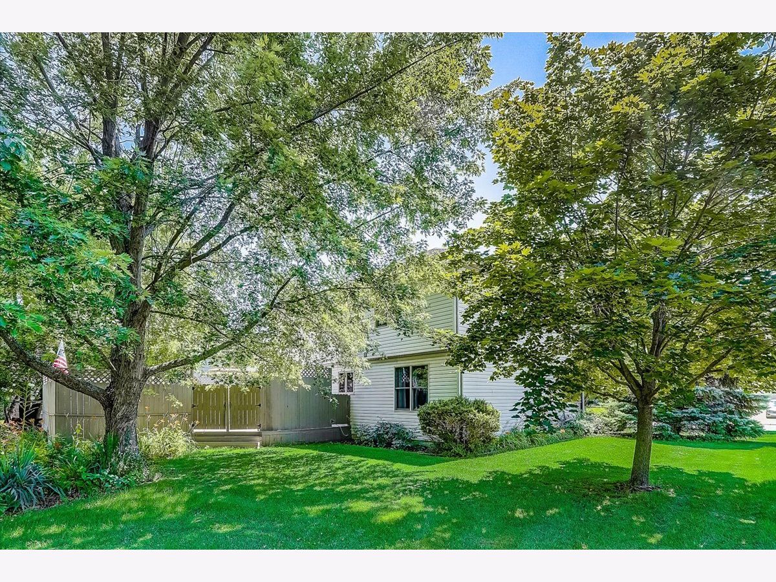



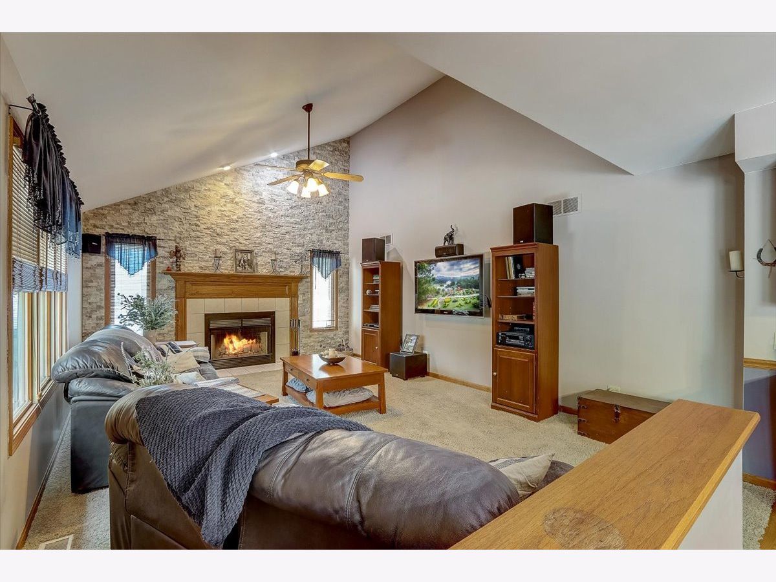




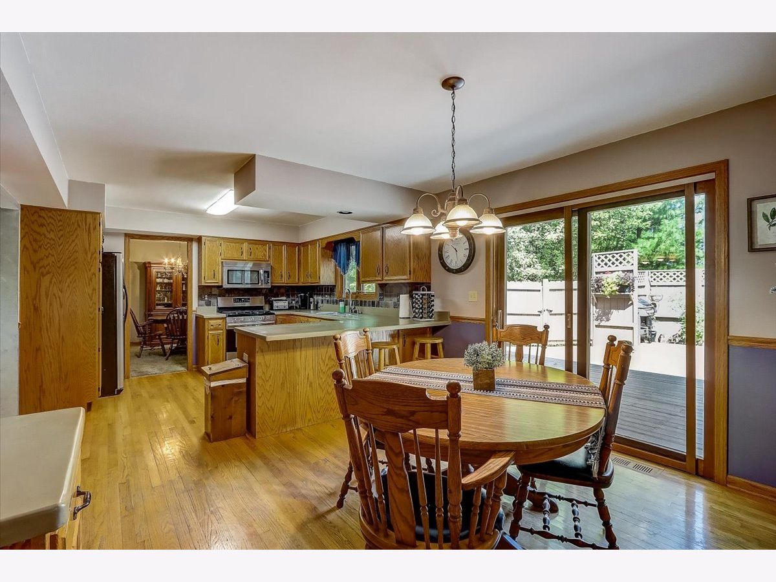





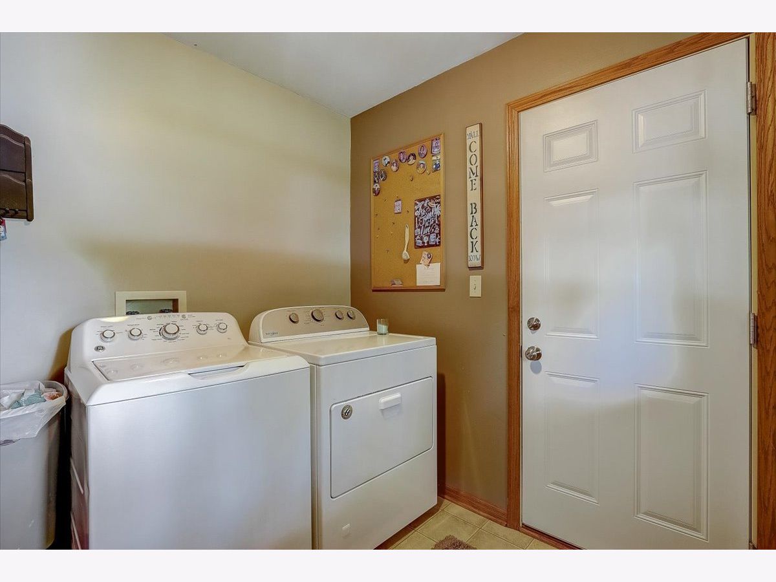
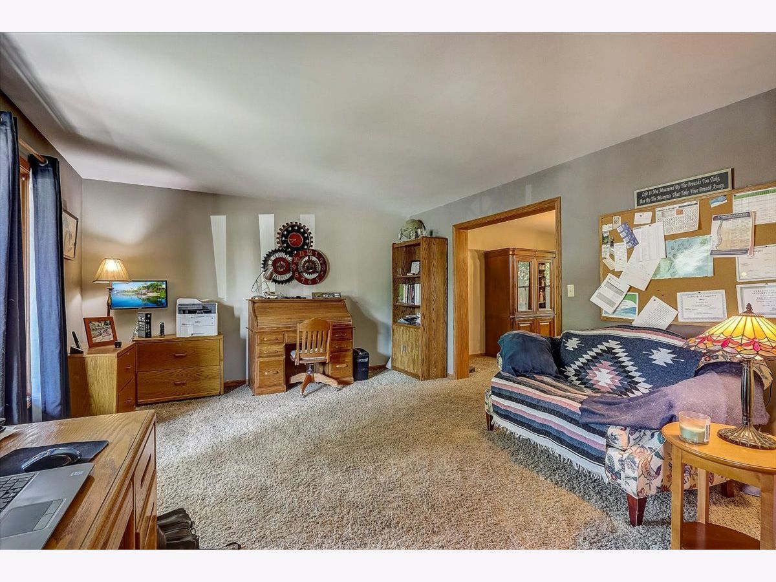

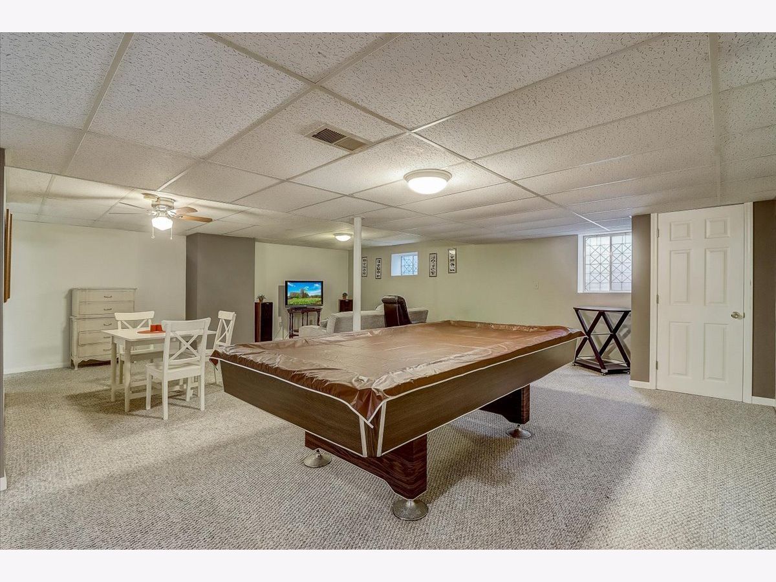

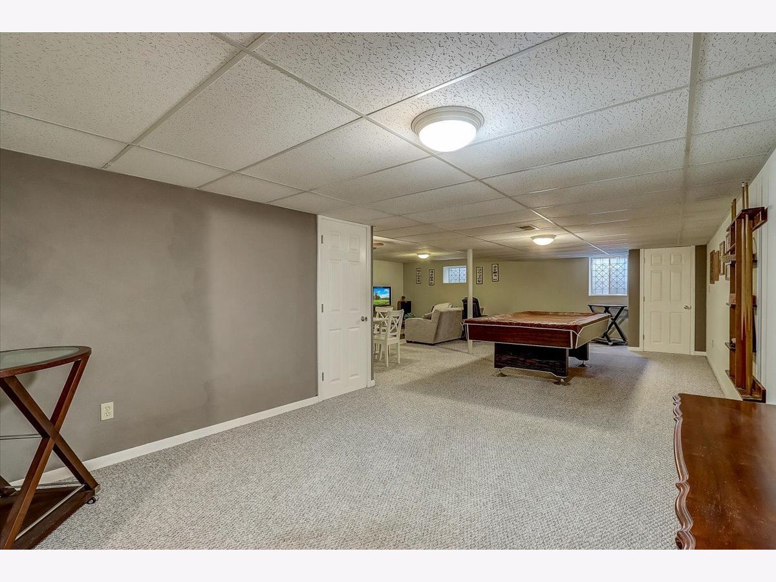



Room Specifics
Total Bedrooms: 4
Bedrooms Above Ground: 4
Bedrooms Below Ground: 0
Dimensions: —
Floor Type: Carpet
Dimensions: —
Floor Type: Carpet
Dimensions: —
Floor Type: —
Full Bathrooms: 3
Bathroom Amenities: Whirlpool,Separate Shower,Double Sink
Bathroom in Basement: 0
Rooms: Breakfast Room,Bonus Room,Recreation Room,Storage
Basement Description: Finished
Other Specifics
| 2 | |
| Concrete Perimeter | |
| Concrete | |
| Deck, Porch, Hot Tub, Fire Pit, Workshop | |
| — | |
| 86X189X64X48X192 | |
| — | |
| Full | |
| Vaulted/Cathedral Ceilings, Hardwood Floors, First Floor Laundry, Walk-In Closet(s) | |
| Range, Microwave, Dishwasher, Refrigerator, Washer, Dryer, Disposal, Water Purifier Owned, Water Softener Owned | |
| Not in DB | |
| Park, Curbs, Sidewalks, Street Lights, Street Paved | |
| — | |
| — | |
| Gas Starter |
Tax History
| Year | Property Taxes |
|---|---|
| 2021 | $7,495 |
Contact Agent
Nearby Similar Homes
Nearby Sold Comparables
Contact Agent
Listing Provided By
Redfin Corporation

