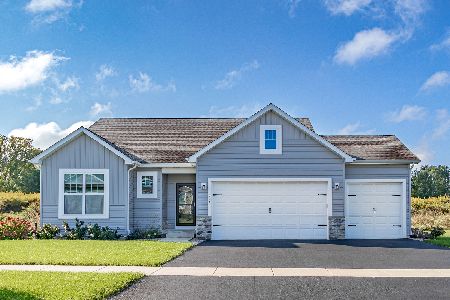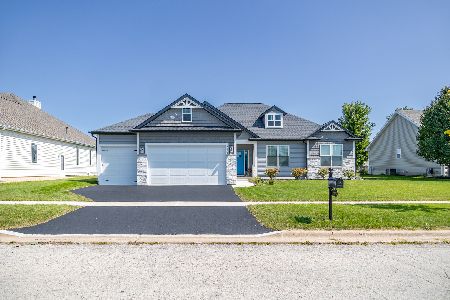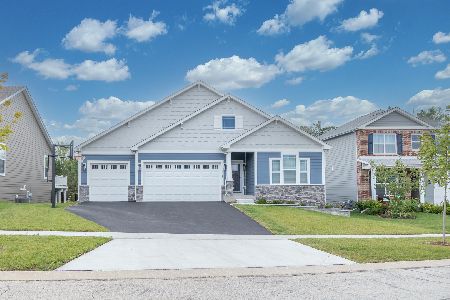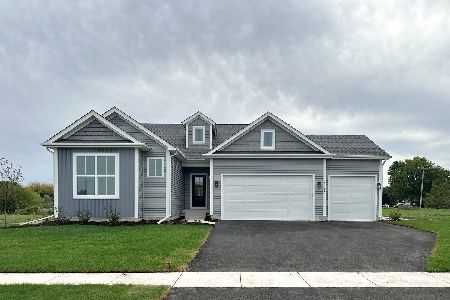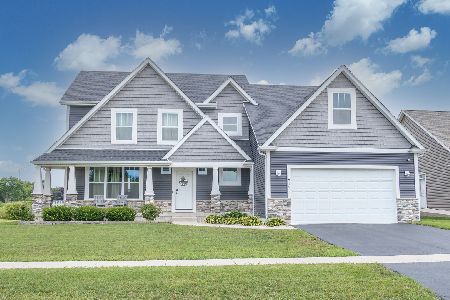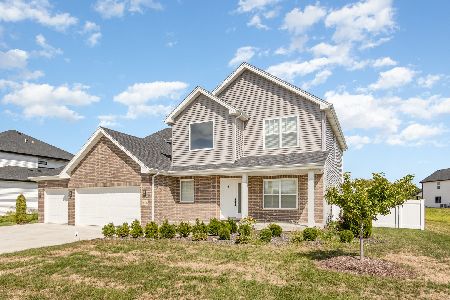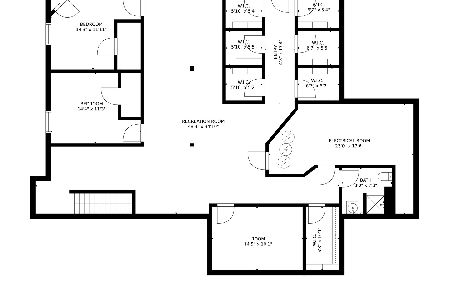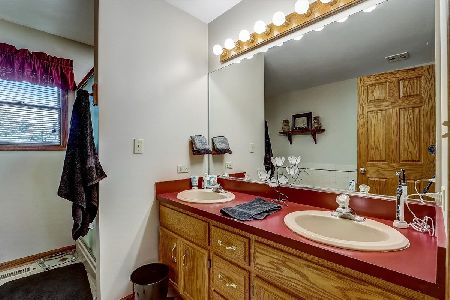26133 Lauren Drive, Channahon, Illinois 60410
$272,000
|
Sold
|
|
| Status: | Closed |
| Sqft: | 2,400 |
| Cost/Sqft: | $116 |
| Beds: | 4 |
| Baths: | 4 |
| Year Built: | 2003 |
| Property Taxes: | $5,910 |
| Days On Market: | 4363 |
| Lot Size: | 0,00 |
Description
This home was custom built for maximum energy efficiency. Enjoy extremely low gas and electric bills. New Granite counters, stainless steal appliances, full finished basement w/heated floors, 5th bedroom, half bath, & rec room, 3 car garage with fire wall & heated floors. 4 beds and 2 full baths up with whirlpool tubs in both. Formal LR/DR, family rm with fireplace and hw floors in kitchen. List of features at home.
Property Specifics
| Single Family | |
| — | |
| — | |
| 2003 | |
| Full | |
| — | |
| No | |
| 0 |
| Will | |
| Highlands | |
| 60 / Annual | |
| Insurance,Lake Rights | |
| Public | |
| Public Sewer | |
| 08532231 | |
| 0410303040280000 |
Property History
| DATE: | EVENT: | PRICE: | SOURCE: |
|---|---|---|---|
| 25 Jul, 2014 | Sold | $272,000 | MRED MLS |
| 10 Jun, 2014 | Under contract | $279,000 | MRED MLS |
| 7 Feb, 2014 | Listed for sale | $279,000 | MRED MLS |
Room Specifics
Total Bedrooms: 5
Bedrooms Above Ground: 4
Bedrooms Below Ground: 1
Dimensions: —
Floor Type: Carpet
Dimensions: —
Floor Type: Carpet
Dimensions: —
Floor Type: Carpet
Dimensions: —
Floor Type: —
Full Bathrooms: 4
Bathroom Amenities: Whirlpool,Separate Shower
Bathroom in Basement: 1
Rooms: Bedroom 5,Eating Area,Foyer,Recreation Room
Basement Description: Finished
Other Specifics
| 3 | |
| Concrete Perimeter | |
| Concrete | |
| Deck, Above Ground Pool | |
| Irregular Lot | |
| 97 X 175 X 121 X 141 | |
| — | |
| Full | |
| Hardwood Floors, Heated Floors | |
| Range, Microwave, Dishwasher, Refrigerator, Freezer, Washer, Dryer, Disposal | |
| Not in DB | |
| Sidewalks, Street Lights, Street Paved | |
| — | |
| — | |
| Wood Burning, Gas Starter |
Tax History
| Year | Property Taxes |
|---|---|
| 2014 | $5,910 |
Contact Agent
Nearby Similar Homes
Nearby Sold Comparables
Contact Agent
Listing Provided By
RE/MAX Action

