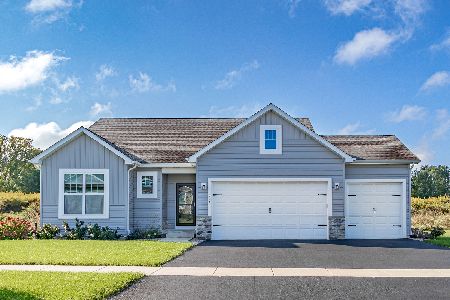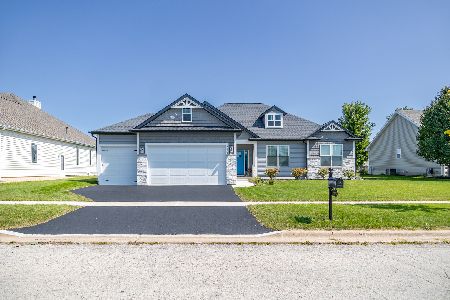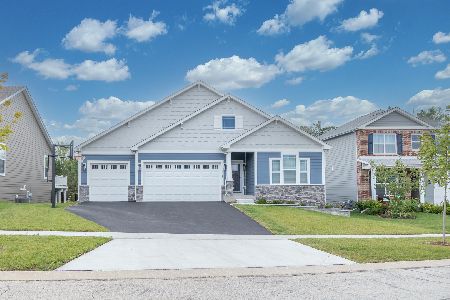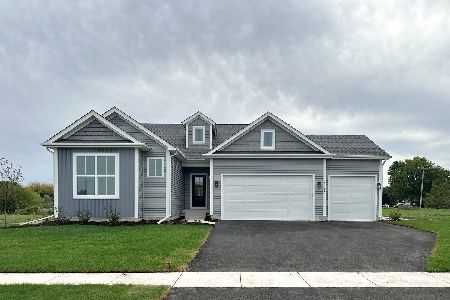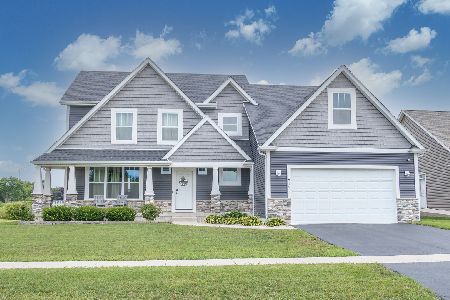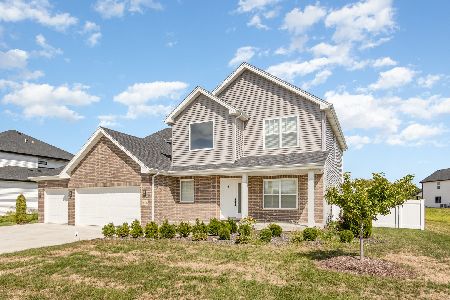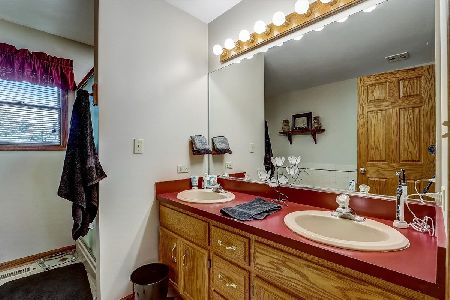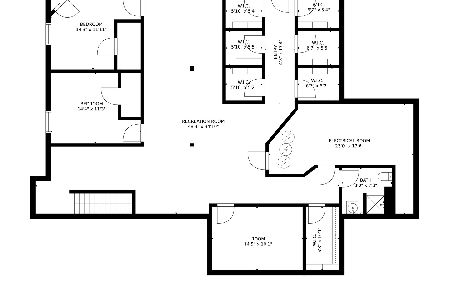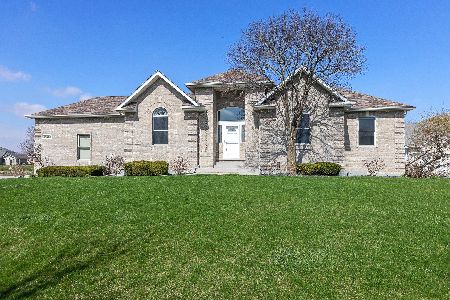26123 Lauren Drive, Channahon, Illinois 60410
$245,000
|
Sold
|
|
| Status: | Closed |
| Sqft: | 2,800 |
| Cost/Sqft: | $89 |
| Beds: | 4 |
| Baths: | 4 |
| Year Built: | 1999 |
| Property Taxes: | $8,431 |
| Days On Market: | 2692 |
| Lot Size: | 0,46 |
Description
Custom built 2-story home with enormous room sizes! 2,800 sq.ft. on nearly 1/2 acre lot! Hardwood flooring throughout the living room, dining room, and kitchen. The family room is spacious & has a newer wood laminate flooring and a fireplace (+ enough wall space for furniture too). Plenty of kitchen cabinets and quartz counters space in this eat-in kitchen with access to the covered patio. Full and finished basement offers the game room with bar, 2nd fireplace and 3 rd full bathroom. The upstairs loft overlooks the living room with large windows to see the water views across the street. Huge master suite with 2 walk-in closets and large + private master bath with tiled shower, whirlpool tub and 2 sinks. Additional 3 good size bedrooms share a full bath. 3- car garage. Tear off roof 2 years ago, AC unit 3 years old. Fenced yard with a lot of privacy that you can't see the back neighbor.
Property Specifics
| Single Family | |
| — | |
| Contemporary | |
| 1999 | |
| Full | |
| — | |
| No | |
| 0.46 |
| Will | |
| Highlands | |
| 80 / Annual | |
| Other | |
| Public | |
| Public Sewer | |
| 10072161 | |
| 0410303040290000 |
Property History
| DATE: | EVENT: | PRICE: | SOURCE: |
|---|---|---|---|
| 29 May, 2019 | Sold | $245,000 | MRED MLS |
| 23 Oct, 2018 | Under contract | $249,500 | MRED MLS |
| — | Last price change | $274,900 | MRED MLS |
| 5 Sep, 2018 | Listed for sale | $274,900 | MRED MLS |
Room Specifics
Total Bedrooms: 4
Bedrooms Above Ground: 4
Bedrooms Below Ground: 0
Dimensions: —
Floor Type: Carpet
Dimensions: —
Floor Type: Carpet
Dimensions: —
Floor Type: Carpet
Full Bathrooms: 4
Bathroom Amenities: Whirlpool,Separate Shower,Double Sink
Bathroom in Basement: 1
Rooms: Loft,Recreation Room,Game Room
Basement Description: Finished
Other Specifics
| 3 | |
| Concrete Perimeter | |
| Concrete | |
| Patio | |
| Fenced Yard,Water View | |
| 86' X 165' X 70' X 48' X 2 | |
| Unfinished | |
| Full | |
| Vaulted/Cathedral Ceilings, Bar-Wet, Hardwood Floors, Wood Laminate Floors, Second Floor Laundry | |
| — | |
| Not in DB | |
| Sidewalks, Street Lights, Street Paved | |
| — | |
| — | |
| Attached Fireplace Doors/Screen, Gas Log, Gas Starter |
Tax History
| Year | Property Taxes |
|---|---|
| 2019 | $8,431 |
Contact Agent
Nearby Similar Homes
Nearby Sold Comparables
Contact Agent
Listing Provided By
Spring Realty

