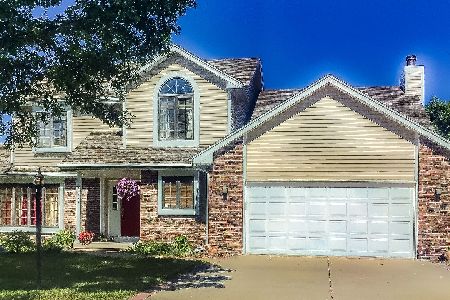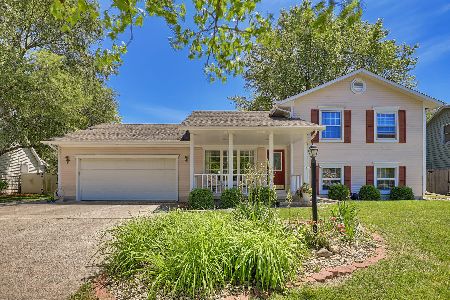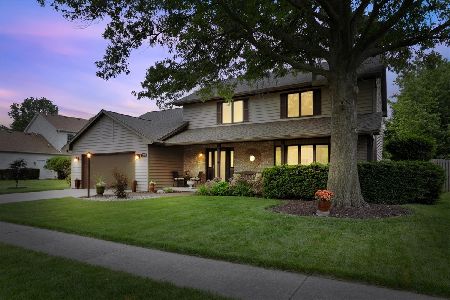2613 Lakeview Drive, Champaign, Illinois 61822
$283,000
|
Sold
|
|
| Status: | Closed |
| Sqft: | 2,597 |
| Cost/Sqft: | $112 |
| Beds: | 4 |
| Baths: | 3 |
| Year Built: | 1991 |
| Property Taxes: | $7,091 |
| Days On Market: | 2419 |
| Lot Size: | 0,28 |
Description
Enjoy Gorgeous Sunsets from your deck! Super lake views from every western window including Master Suite. This home features an Updated Kitchen which is open to the Breakfast Nook & Family Room with a brick fireplace. The Dining Room connects with the sunny Living Room w a fireplace as well. If you are looking for a large Master Suite--this is the one! Beautiful views of the lake from the large bedroom & fully updated Master Bath and 2 walk-in closets. The 3 other bedrooms are on the second floor with an updated Hall Bath. If you need extra room -- perhaps this 4.5 C Garage w gas heater will be the answer! Perfect for the car enthusiast, woodworker, artist, pet space, projects. (doors for 3 cars, other space would be tandem parking.)
Property Specifics
| Single Family | |
| — | |
| Contemporary | |
| 1991 | |
| None | |
| — | |
| Yes | |
| 0.28 |
| Champaign | |
| Cherry Hills | |
| 100 / Annual | |
| Insurance,Lake Rights | |
| Public | |
| Public Sewer | |
| 10416078 | |
| 462027110035 |
Nearby Schools
| NAME: | DISTRICT: | DISTANCE: | |
|---|---|---|---|
|
Grade School
Champaign Elementary School |
4 | — | |
|
Middle School
Champaign/middle Call Unit 4 351 |
4 | Not in DB | |
|
High School
Central High School |
4 | Not in DB | |
Property History
| DATE: | EVENT: | PRICE: | SOURCE: |
|---|---|---|---|
| 30 Aug, 2019 | Sold | $283,000 | MRED MLS |
| 13 Jul, 2019 | Under contract | $289,900 | MRED MLS |
| 24 Jun, 2019 | Listed for sale | $289,900 | MRED MLS |
Room Specifics
Total Bedrooms: 4
Bedrooms Above Ground: 4
Bedrooms Below Ground: 0
Dimensions: —
Floor Type: Carpet
Dimensions: —
Floor Type: Carpet
Dimensions: —
Floor Type: Carpet
Full Bathrooms: 3
Bathroom Amenities: Separate Shower,Double Sink,Soaking Tub
Bathroom in Basement: 0
Rooms: Eating Area,Walk In Closet
Basement Description: Crawl
Other Specifics
| 4.5 | |
| Block | |
| Concrete | |
| Deck, Porch | |
| Fenced Yard,Lake Front,Water Rights,Water View,Mature Trees | |
| 124X140X88X140 | |
| Unfinished | |
| Full | |
| Vaulted/Cathedral Ceilings | |
| Dishwasher, Refrigerator, Washer, Dryer, Disposal, Built-In Oven, Range Hood | |
| Not in DB | |
| Water Rights, Sidewalks, Street Paved | |
| — | |
| — | |
| Wood Burning |
Tax History
| Year | Property Taxes |
|---|---|
| 2019 | $7,091 |
Contact Agent
Nearby Similar Homes
Nearby Sold Comparables
Contact Agent
Listing Provided By
KELLER WILLIAMS-TREC












