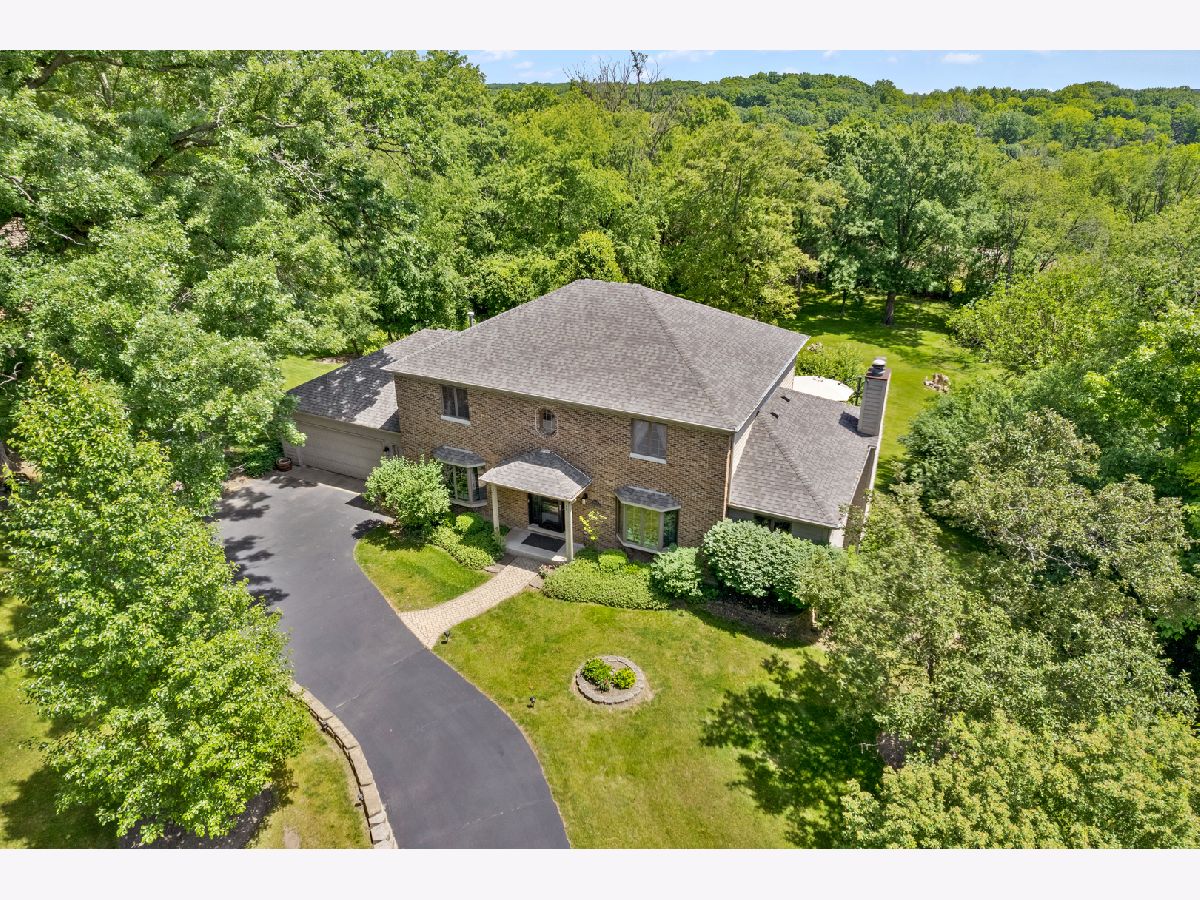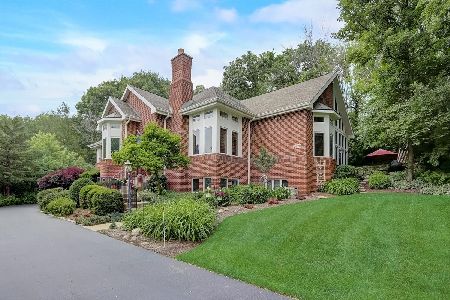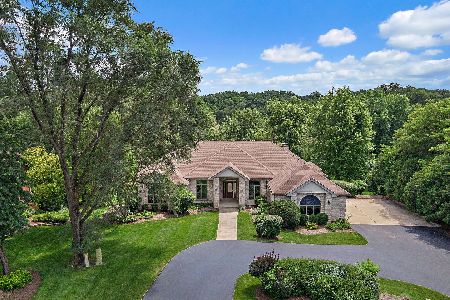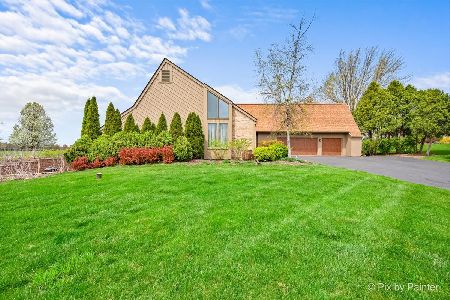2613 Poplar View, Elgin, Illinois 60120
$545,000
|
Sold
|
|
| Status: | Closed |
| Sqft: | 2,992 |
| Cost/Sqft: | $192 |
| Beds: | 4 |
| Baths: | 4 |
| Year Built: | 1988 |
| Property Taxes: | $10,469 |
| Days On Market: | 365 |
| Lot Size: | 0,96 |
Description
Custom One-Owner Home in Sought-After Chapel Creek! Discover over 4,300 sq. ft. of quality living space, including a full walkout basement, nestled on a picturesque lot with mature trees. The spacious main floor features a two-story foyer, formal living and dining rooms, a cozy family room with a fireplace, a den, and an inviting kitchen with an island, casual dining space, and two pantries. Upstairs, find four bedrooms, including a primary suite with a walk-in closet, plus a newly updated hall bath. The walkout lower level offers a second family room with a fireplace, game and bonus rooms, a full bath, and plenty of storage. Additional highlights include a brand-new roof, oversized 2.5-car garage, and a location just minutes from shopping, dining, and major highways. Ready for quick close-schedule your private showing today and make this home yours!
Property Specifics
| Single Family | |
| — | |
| — | |
| 1988 | |
| — | |
| TWO STORY | |
| No | |
| 0.96 |
| Cook | |
| Chapel Creek | |
| 285 / Annual | |
| — | |
| — | |
| — | |
| 12276766 | |
| 06174040130000 |
Nearby Schools
| NAME: | DISTRICT: | DISTANCE: | |
|---|---|---|---|
|
Grade School
Hilltop Elementary School |
46 | — | |
|
Middle School
Ellis Middle School |
46 | Not in DB | |
|
High School
Elgin High School |
46 | Not in DB | |
Property History
| DATE: | EVENT: | PRICE: | SOURCE: |
|---|---|---|---|
| 14 Mar, 2025 | Sold | $545,000 | MRED MLS |
| 23 Feb, 2025 | Under contract | $575,000 | MRED MLS |
| 24 Jan, 2025 | Listed for sale | $575,000 | MRED MLS |




































Room Specifics
Total Bedrooms: 4
Bedrooms Above Ground: 4
Bedrooms Below Ground: 0
Dimensions: —
Floor Type: —
Dimensions: —
Floor Type: —
Dimensions: —
Floor Type: —
Full Bathrooms: 4
Bathroom Amenities: Separate Shower,Double Sink
Bathroom in Basement: 1
Rooms: —
Basement Description: Finished,Exterior Access,Rec/Family Area,Storage Space
Other Specifics
| 2.5 | |
| — | |
| Asphalt | |
| — | |
| — | |
| 152X290X152X280 | |
| Unfinished | |
| — | |
| — | |
| — | |
| Not in DB | |
| — | |
| — | |
| — | |
| — |
Tax History
| Year | Property Taxes |
|---|---|
| 2025 | $10,469 |
Contact Agent
Nearby Similar Homes
Nearby Sold Comparables
Contact Agent
Listing Provided By
Premier Living Properties








