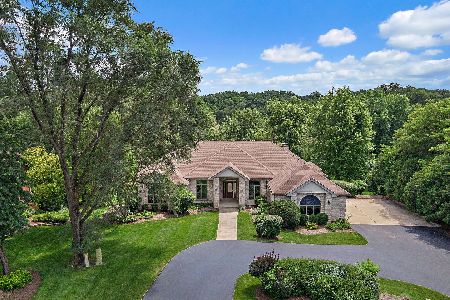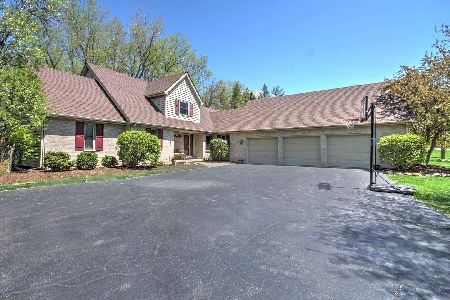2620 Poplar View, Elgin, Illinois 60120
$565,000
|
Sold
|
|
| Status: | Closed |
| Sqft: | 3,300 |
| Cost/Sqft: | $171 |
| Beds: | 3 |
| Baths: | 3 |
| Year Built: | 1992 |
| Property Taxes: | $8,872 |
| Days On Market: | 1299 |
| Lot Size: | 1,04 |
Description
Welcome home to your beautiful 4BR, 3 Bathroom all brick home nestled on your own 1 acre wooded private oasis. Enjoy the craftsmanship throughout as you enter the home to find extra high ceilings accented by crown molding and plenty of windows to let the sunshine in. The formal living room, showcasing the 1st of 3 fireplaces, leads to the dining room for perfect space to entertain. Or, follow the continuous hardwood floors into the family room and kitchen. The family room features fireplace #2 which passes through to the primary BR. The kitchen features SS appliances, Wolfe cooktop, granite countertops, backsplash, eat-in area and ample cabinetry for ample storage. Adjacent to the kitchen you can enjoy time in your enclosed sunroom. 3 generously sized BRs and 2 full bathrooms are down the hall including a primary suite that features fireplace #3, private exit to the patio, tray ceilings, double closets, including a large walk-in, and attached primary bathroom the offers double sinks, jet tub and step-in shower. Downstairs you will find another house worth of space! Another living room and bar area that includes a full 3rd bathroom could easily be converted into an in-law suite. There is also another room perfect for a home office as well as the 4th BR at the walk-out area of the lower level. Explore the outdoors on your beautifully landscaped 1 acre yard that features private patio spaces, burn pit area and a shed to store your lawn equipment. Enjoy your next project in the attached, 2.5 car heated garage. Zoned heating and cooling w/3 high eff. furnaces, humidifiers, air cleaners (2009), 2 high eff, A/C condensers (2009), Roof (2010), Central vac (2016), 2 Water heaters, softener, chlorinator, tannin filter, holding tank system (2021). So much privacy yet so close to schools, shopping, entertainment/recreation, Metra, expressways and so much more!
Property Specifics
| Single Family | |
| — | |
| — | |
| 1992 | |
| — | |
| — | |
| No | |
| 1.04 |
| Cook | |
| — | |
| 0 / Not Applicable | |
| — | |
| — | |
| — | |
| 11429050 | |
| 06174050050000 |
Nearby Schools
| NAME: | DISTRICT: | DISTANCE: | |
|---|---|---|---|
|
Grade School
Hilltop Elementary School |
46 | — | |
|
Middle School
Ellis Middle School |
46 | Not in DB | |
|
High School
Elgin High School |
46 | Not in DB | |
Property History
| DATE: | EVENT: | PRICE: | SOURCE: |
|---|---|---|---|
| 23 Sep, 2022 | Sold | $565,000 | MRED MLS |
| 2 Aug, 2022 | Under contract | $565,000 | MRED MLS |
| — | Last price change | $599,900 | MRED MLS |
| 6 Jul, 2022 | Listed for sale | $599,900 | MRED MLS |
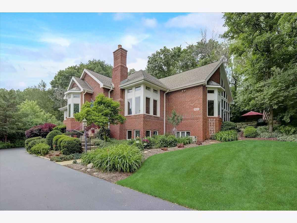
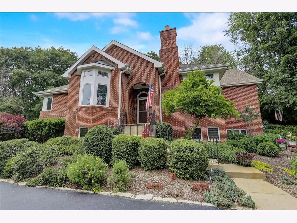
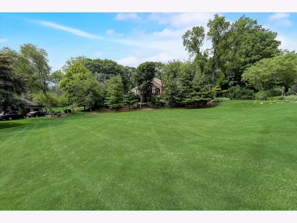
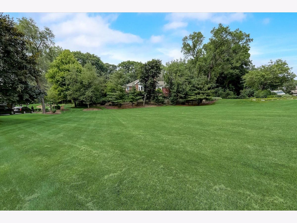
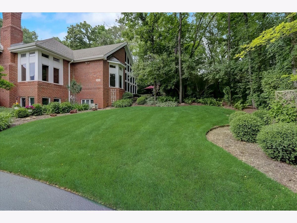
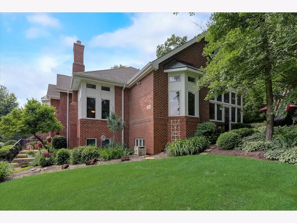
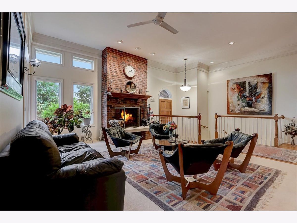
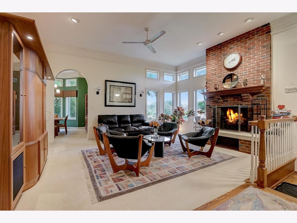
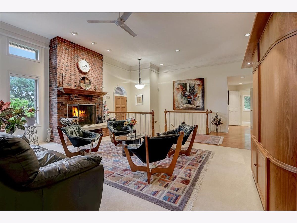
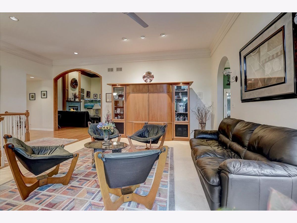
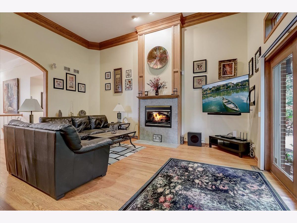
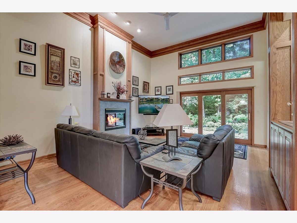
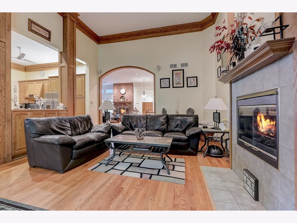
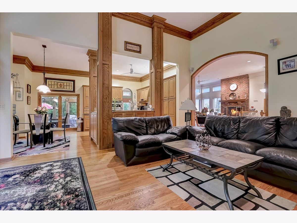
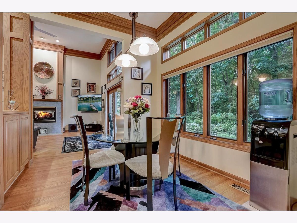
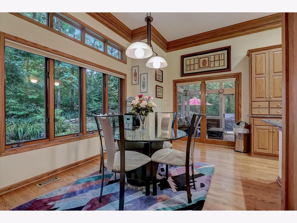
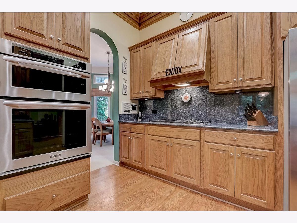
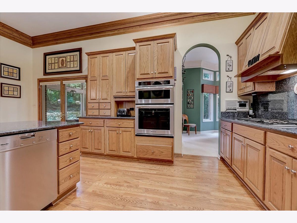
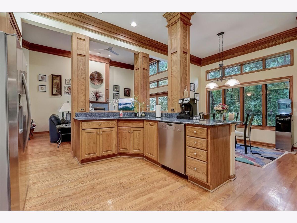
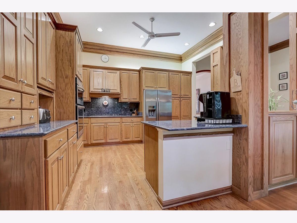
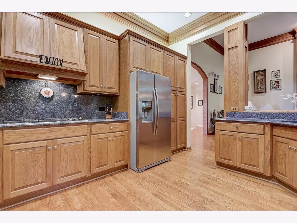
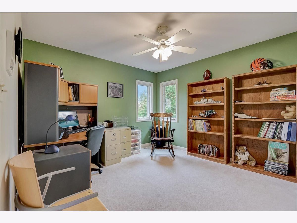
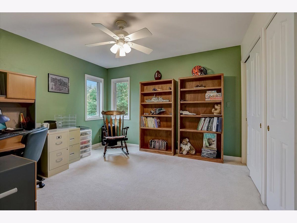
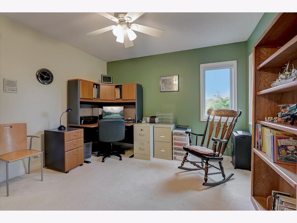
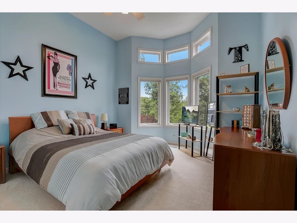
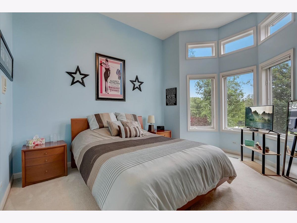
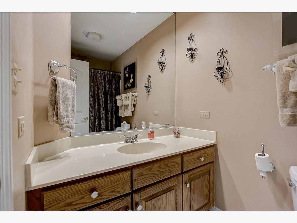
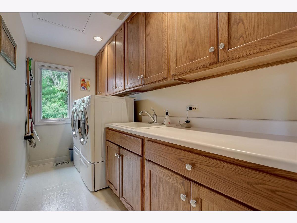
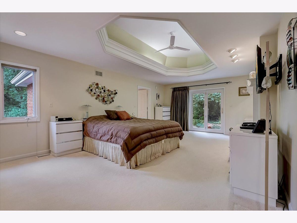
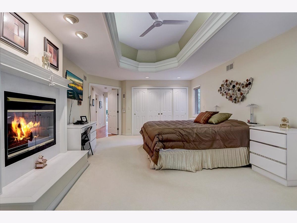
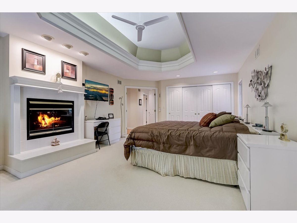
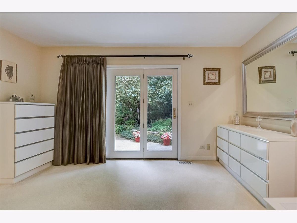
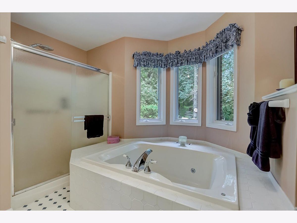
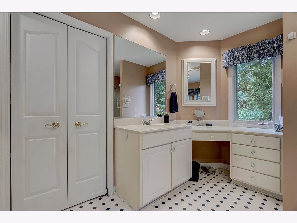
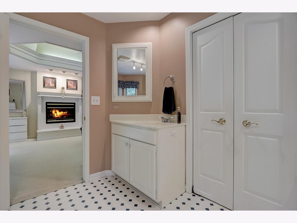
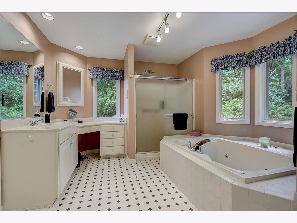
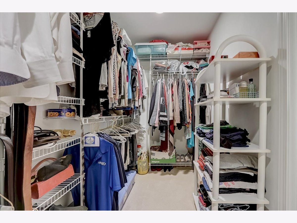
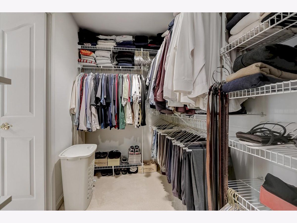
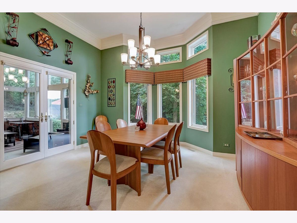
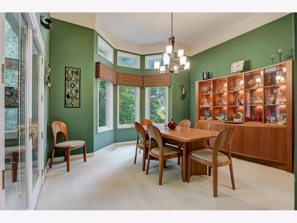
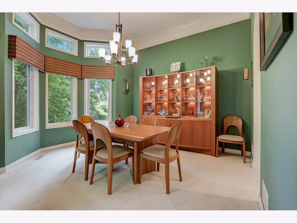
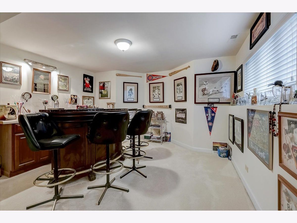
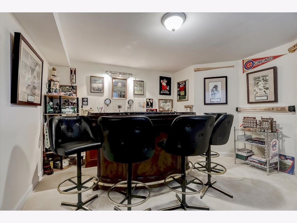
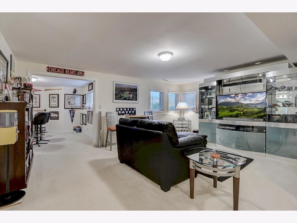
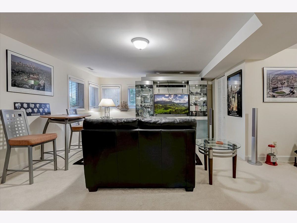
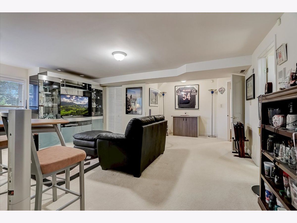
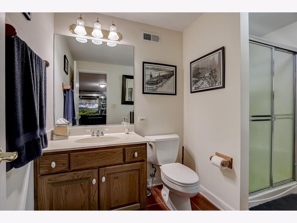
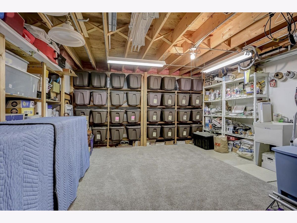
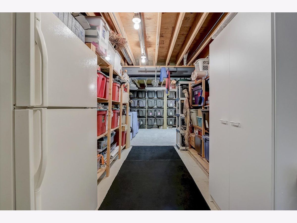
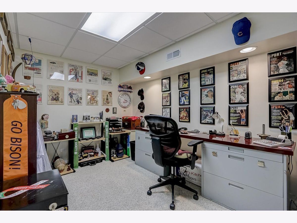
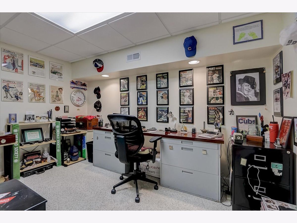
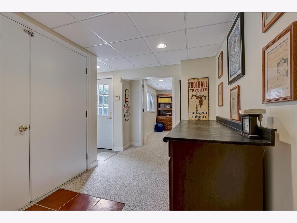
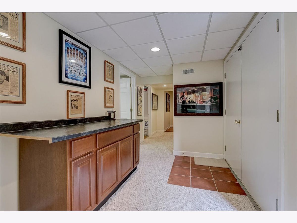
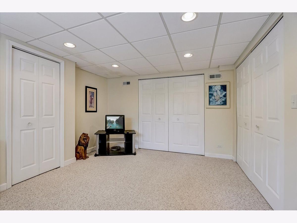
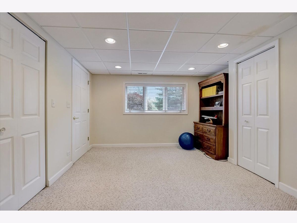
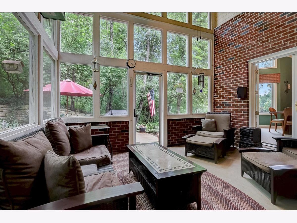
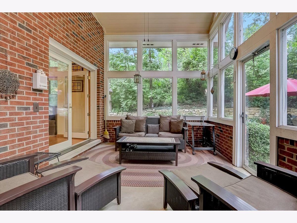
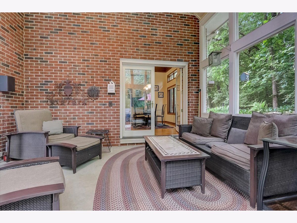
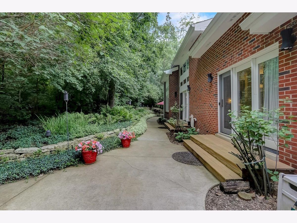
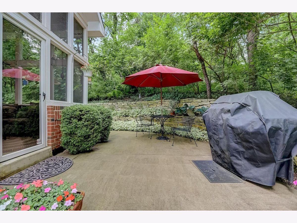
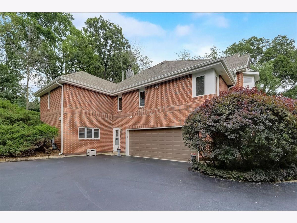
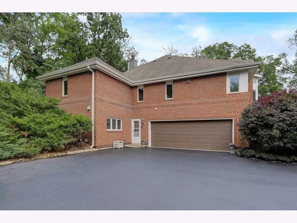
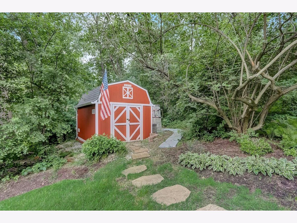
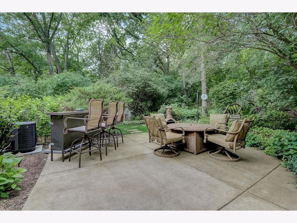
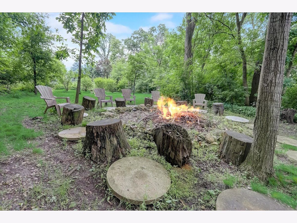
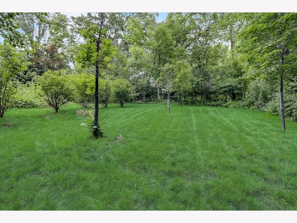
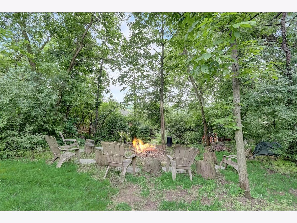
Room Specifics
Total Bedrooms: 4
Bedrooms Above Ground: 3
Bedrooms Below Ground: 1
Dimensions: —
Floor Type: —
Dimensions: —
Floor Type: —
Dimensions: —
Floor Type: —
Full Bathrooms: 3
Bathroom Amenities: Whirlpool,Separate Shower,Double Sink
Bathroom in Basement: 1
Rooms: —
Basement Description: Finished
Other Specifics
| 2.5 | |
| — | |
| — | |
| — | |
| — | |
| 45258 | |
| Full,Interior Stair,Pull Down Stair,Unfinished | |
| — | |
| — | |
| — | |
| Not in DB | |
| — | |
| — | |
| — | |
| — |
Tax History
| Year | Property Taxes |
|---|---|
| 2022 | $8,872 |
Contact Agent
Nearby Similar Homes
Nearby Sold Comparables
Contact Agent
Listing Provided By
Redfin Corporation




