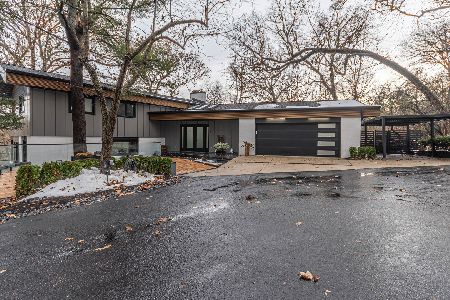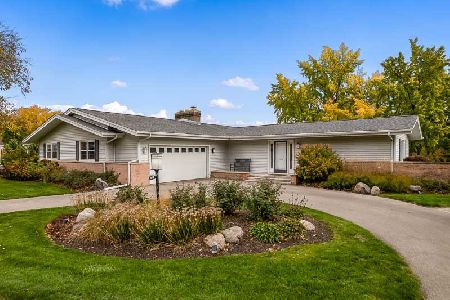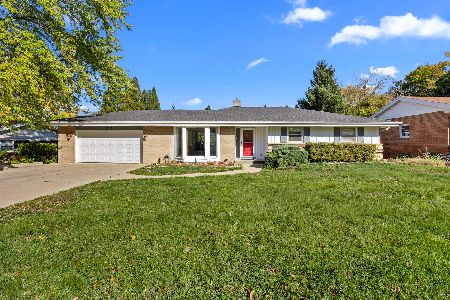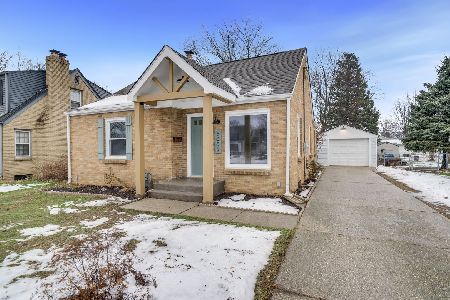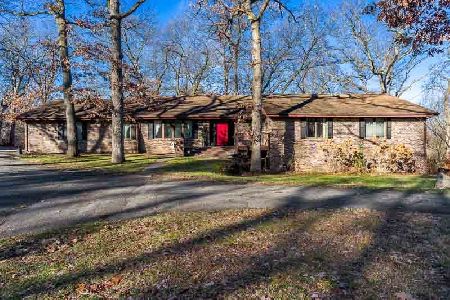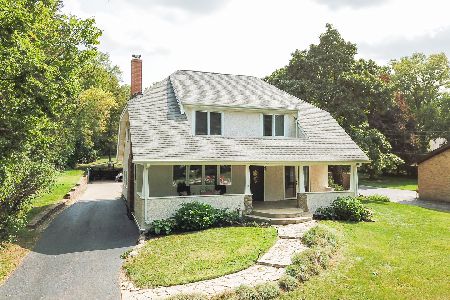2614 Cerro Vista Drive, Rockford, Illinois 61107
$659,600
|
Sold
|
|
| Status: | Closed |
| Sqft: | 5,971 |
| Cost/Sqft: | $110 |
| Beds: | 4 |
| Baths: | 4 |
| Year Built: | 1988 |
| Property Taxes: | $15,899 |
| Days On Market: | 1057 |
| Lot Size: | 0,83 |
Description
Unique and Artistic Home near Forest Hills Country Club. One of a kind. Great for entertaining! In-ground pool and gazebo with outdoor grilling area with pizza oven. Towering trees overlook winding driveway and metal yard art. Large foyer leads to great room with marble floors and doors that lead to the back yard. Main floor bedroom with sound proof rec room that could be used as in-law suite/home business with separate entrance. Hidden Built in TV in great room. Wet bar with ice machine and wine cooler. Kitchen with large island, sub zero fridge, Wolf stovetop and double ovens. Stainless steel farmhouse sink and 2 dishwashers. Storefront awning windows. Stone 2 sided fireplace. Spiral staircase. 1st floor laundry. Master bedroom with huge walk in closets, private bath with free standing tub and separate tile shower with glass doors. Heated floors and skylights. 2 additional bedrooms on the 2nd floor. Finished lower lever with workout room and lots of seating areas. .83 acres This home is in a class by itself! Harlem School District.
Property Specifics
| Single Family | |
| — | |
| — | |
| 1988 | |
| — | |
| — | |
| No | |
| 0.83 |
| Winnebago | |
| — | |
| — / Not Applicable | |
| — | |
| — | |
| — | |
| 11727213 | |
| 1218101006 |
Nearby Schools
| NAME: | DISTRICT: | DISTANCE: | |
|---|---|---|---|
|
Grade School
Maple Elementary School |
122 | — | |
|
Middle School
Harlem Middle School |
122 | Not in DB | |
|
High School
Harlem High School |
122 | Not in DB | |
Property History
| DATE: | EVENT: | PRICE: | SOURCE: |
|---|---|---|---|
| 2 Jun, 2023 | Sold | $659,600 | MRED MLS |
| 3 Mar, 2023 | Under contract | $659,600 | MRED MLS |
| 28 Feb, 2023 | Listed for sale | $659,600 | MRED MLS |
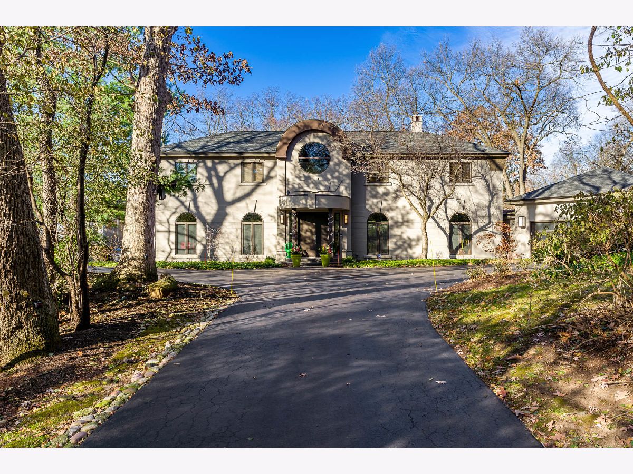


















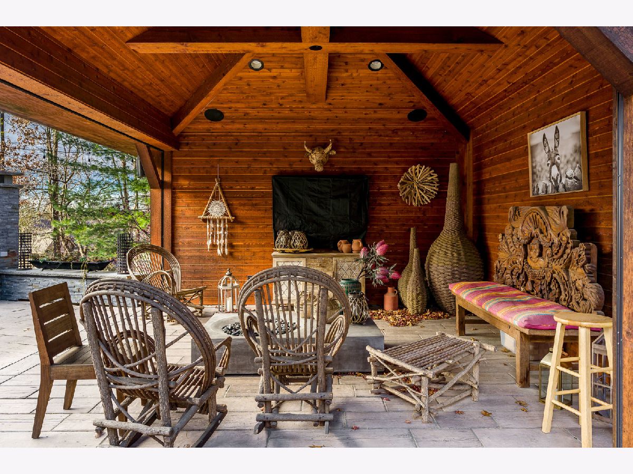


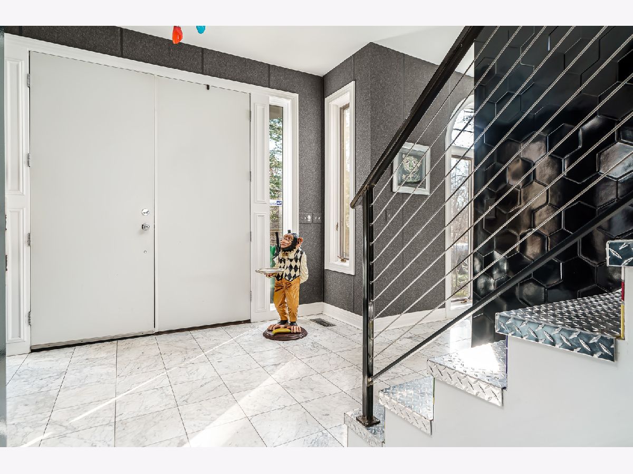


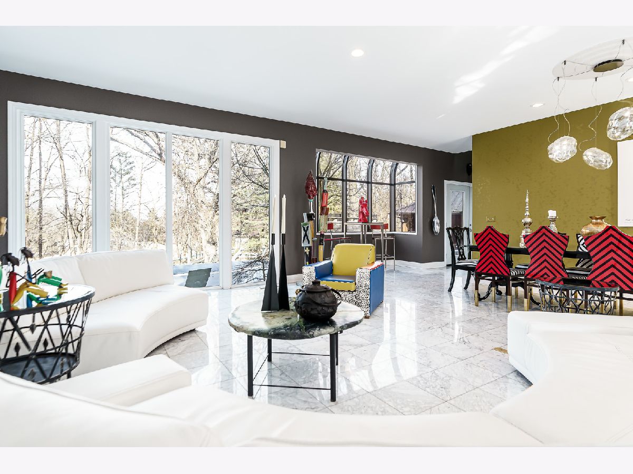




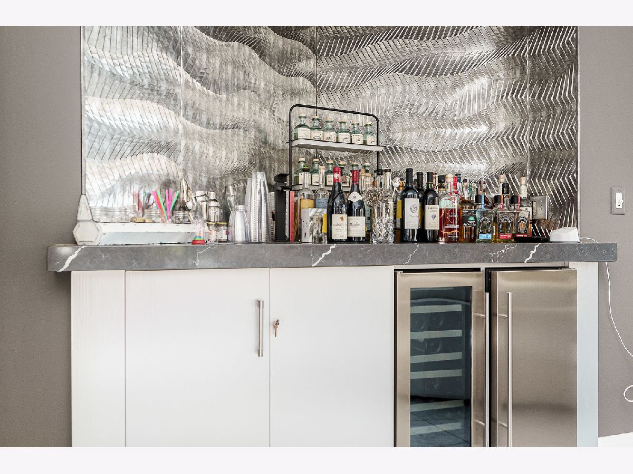






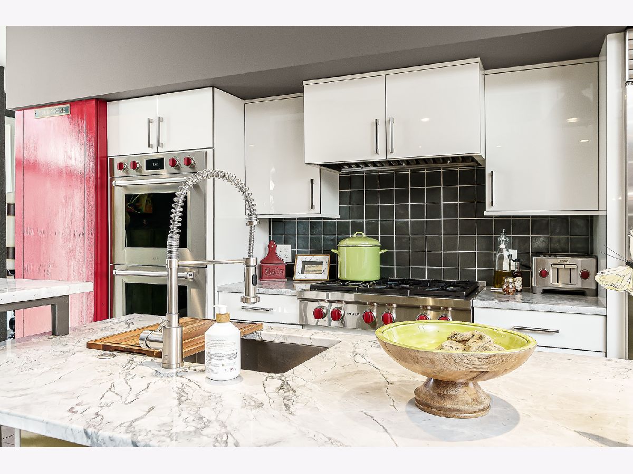
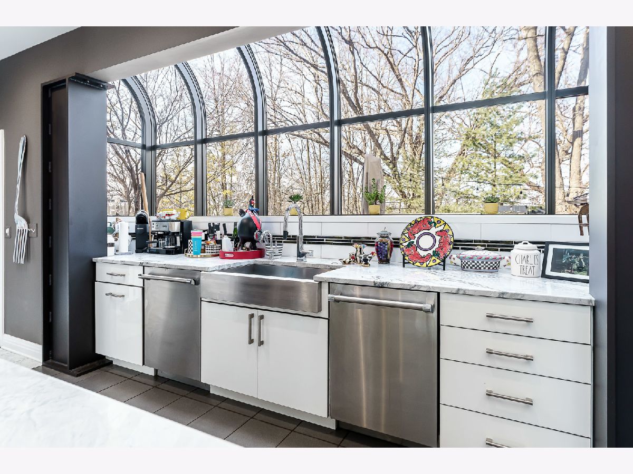


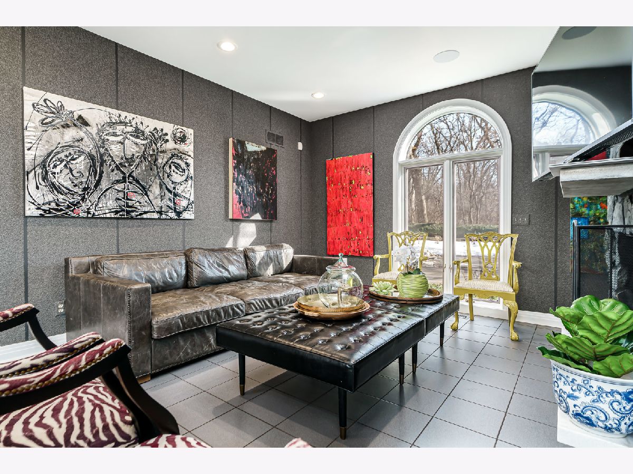

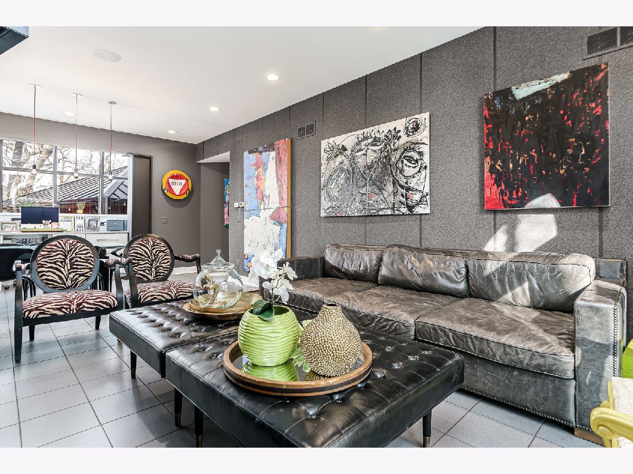























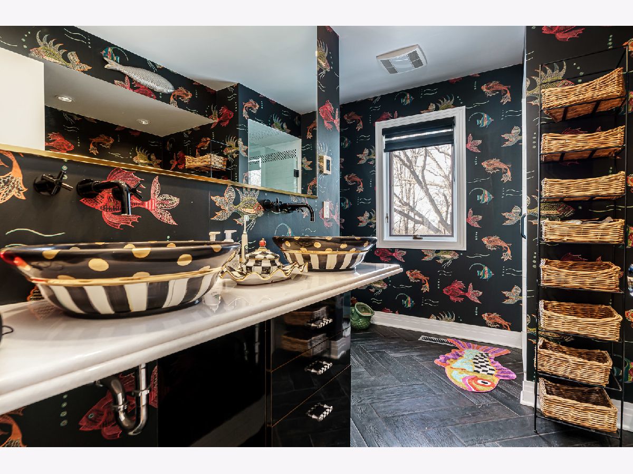
















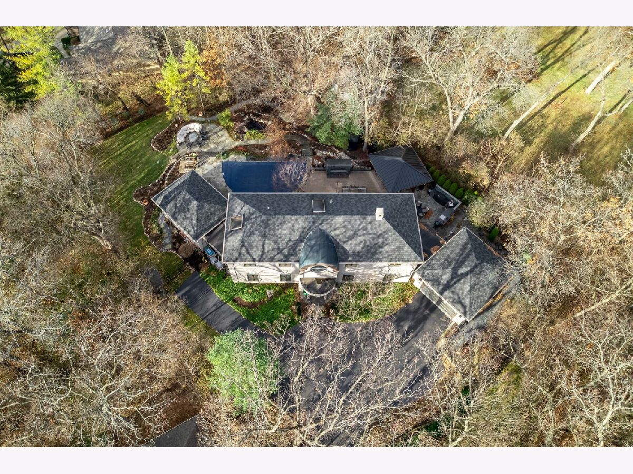







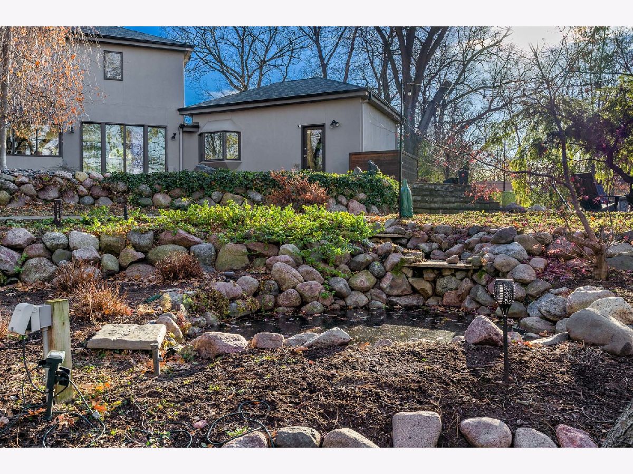
Room Specifics
Total Bedrooms: 4
Bedrooms Above Ground: 4
Bedrooms Below Ground: 0
Dimensions: —
Floor Type: —
Dimensions: —
Floor Type: —
Dimensions: —
Floor Type: —
Full Bathrooms: 4
Bathroom Amenities: —
Bathroom in Basement: 0
Rooms: —
Basement Description: Finished
Other Specifics
| 2.5 | |
| — | |
| Asphalt | |
| — | |
| — | |
| 216.38X130.90X353.39X452.5 | |
| — | |
| — | |
| — | |
| — | |
| Not in DB | |
| — | |
| — | |
| — | |
| — |
Tax History
| Year | Property Taxes |
|---|---|
| 2023 | $15,899 |
Contact Agent
Nearby Similar Homes
Nearby Sold Comparables
Contact Agent
Listing Provided By
Berkshire Hathaway HomeServices Crosby Starck Real

