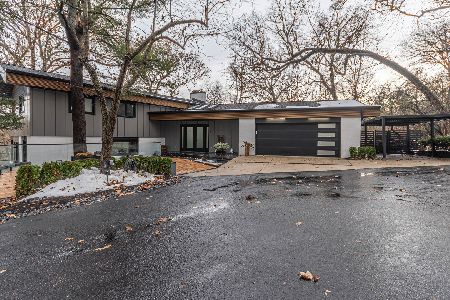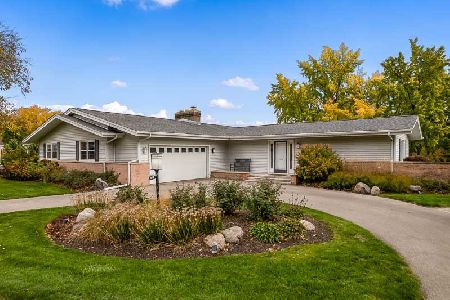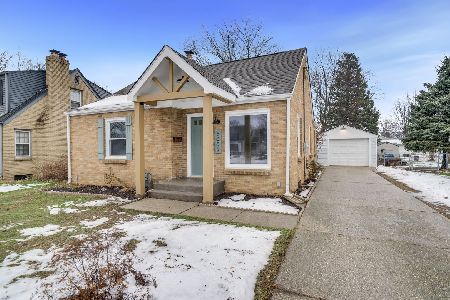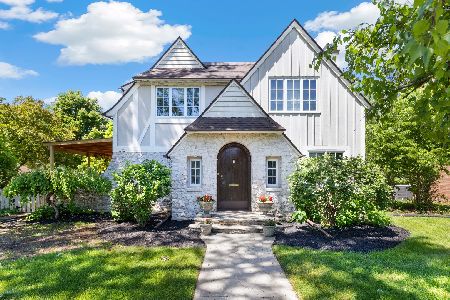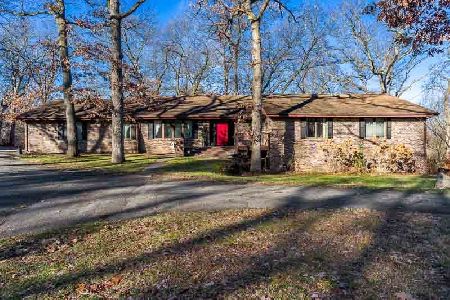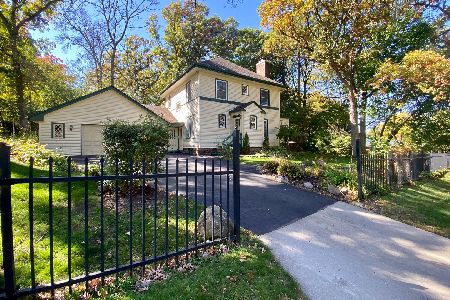2621 Montedera Drive, Rockford, Illinois 61107
$210,000
|
Sold
|
|
| Status: | Closed |
| Sqft: | 2,976 |
| Cost/Sqft: | $74 |
| Beds: | 4 |
| Baths: | 3 |
| Year Built: | 1930 |
| Property Taxes: | $5,409 |
| Days On Market: | 1954 |
| Lot Size: | 0,53 |
Description
THIS ATTRACTIVE HOME HAS MANY UNIQUE QUALITIES THAT WILL NOT ALLOW YOU TO FORGET IT! A complete renovation was done on this home in 2001 when the sellers relocated the garage, renovated the kitchen & made a large addition to the house connecting the garage to the house. The outside is visually appealing with the front covered porch, as well as the beautiful patio for entertaining! Stunning wood floors in living room with fireplace focal point and built-in shelves, & separate DR with doors leading to front porch. The eat-in kitchen is open to the DR & family room with cathedral ceilings, and boasts tons of cabinet space, breakfast bar, new dishwasher, hidden fridge, & desk area. Take a couple of steps down to the MBR with en-suite full bath. Upstairs are three more large bedrooms and a full bath. Two unfinished basements. Insulated garage & garage doors. Car port. Tankless water heater 2019. Roof 2018. Two furnaces. DOWN THE ROAD FROM FOREST HILLS COUNTRY CLUB & ANDERSON GARDENS!
Property Specifics
| Single Family | |
| — | |
| — | |
| 1930 | |
| Full | |
| — | |
| No | |
| 0.53 |
| Winnebago | |
| — | |
| 0 / Not Applicable | |
| None | |
| Public | |
| Septic-Private | |
| 10857442 | |
| 1207354005 |
Nearby Schools
| NAME: | DISTRICT: | DISTANCE: | |
|---|---|---|---|
|
Grade School
Clifford P Carlson Elementary Sc |
205 | — | |
|
Middle School
Eisenhower Middle School |
205 | Not in DB | |
|
High School
Guilford High School |
205 | Not in DB | |
Property History
| DATE: | EVENT: | PRICE: | SOURCE: |
|---|---|---|---|
| 13 Nov, 2020 | Sold | $210,000 | MRED MLS |
| 19 Oct, 2020 | Under contract | $220,000 | MRED MLS |
| — | Last price change | $239,000 | MRED MLS |
| 14 Sep, 2020 | Listed for sale | $239,000 | MRED MLS |
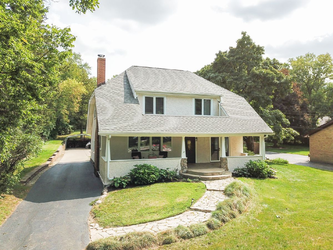
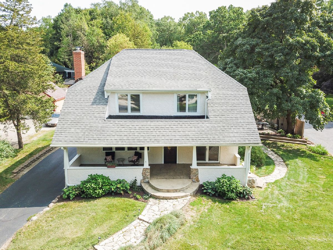
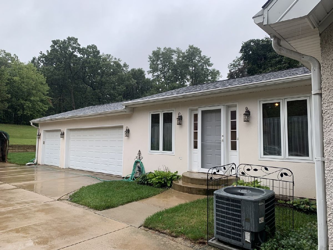
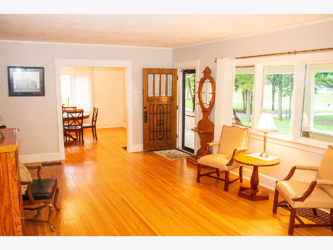
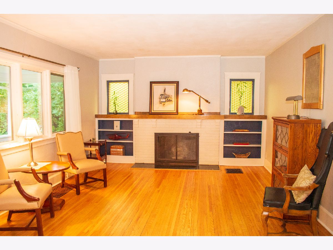
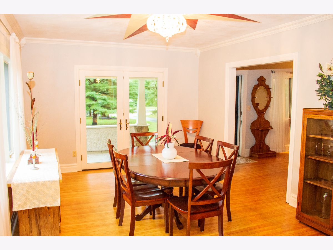
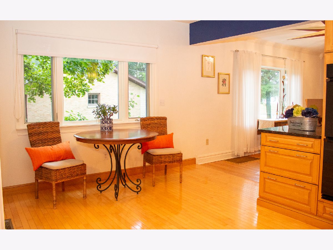
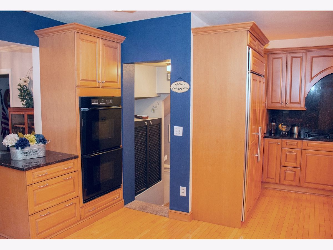
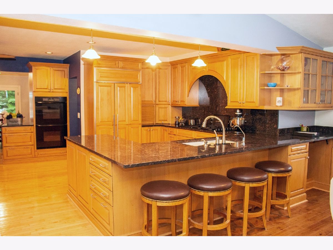
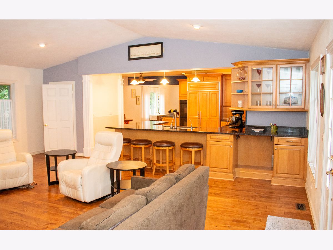
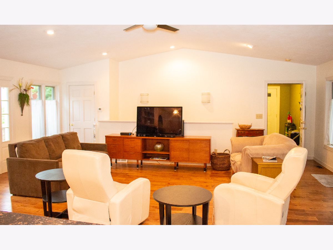
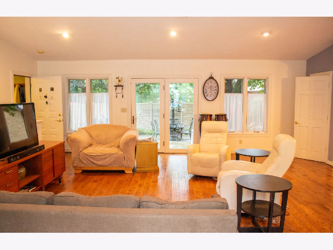
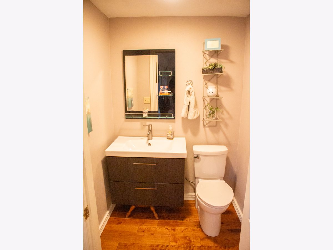
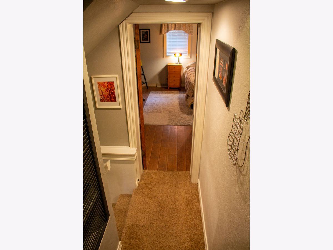
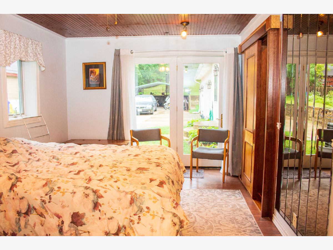
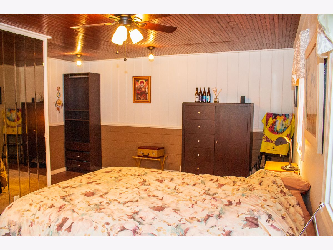
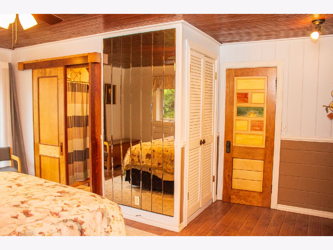
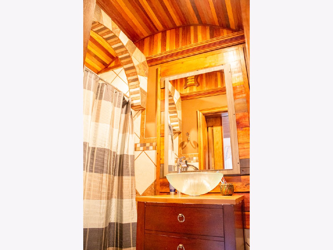
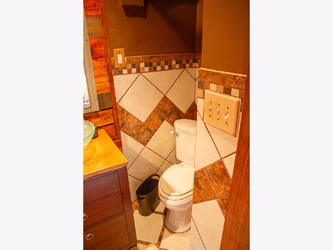
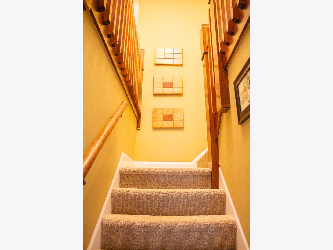
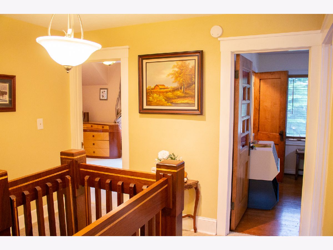
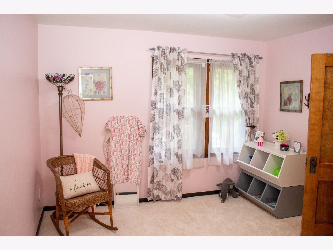
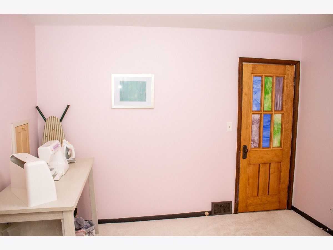
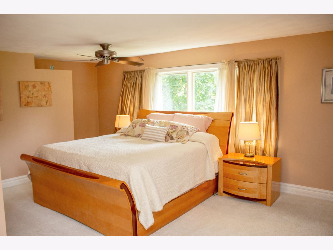
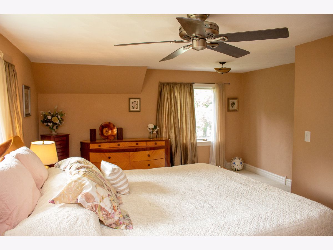
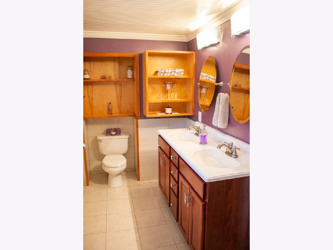
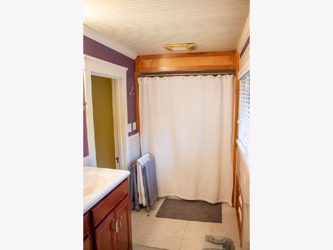
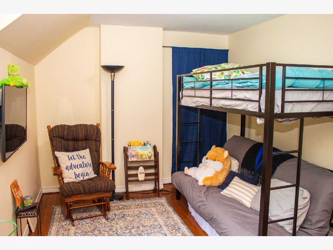
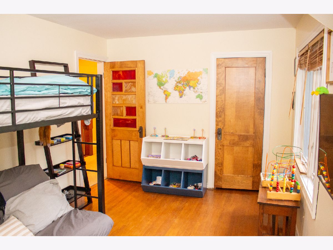
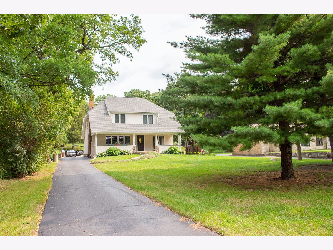
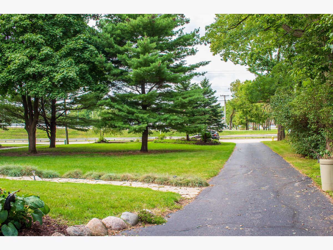
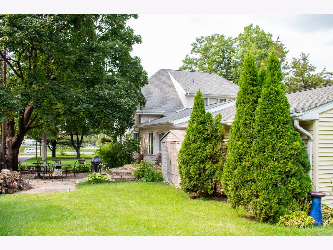
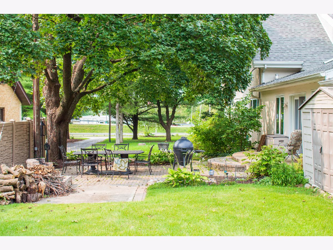
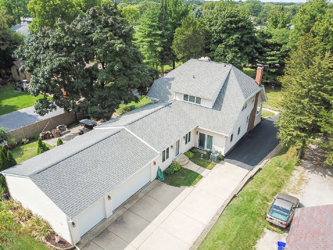
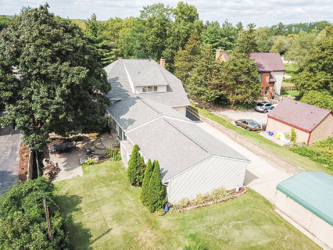
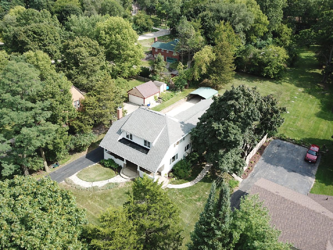
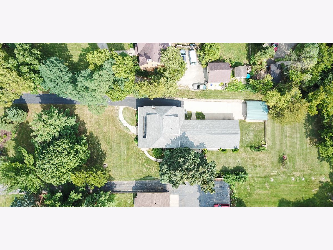
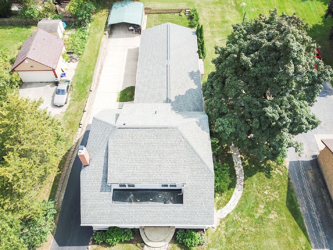
Room Specifics
Total Bedrooms: 4
Bedrooms Above Ground: 4
Bedrooms Below Ground: 0
Dimensions: —
Floor Type: —
Dimensions: —
Floor Type: —
Dimensions: —
Floor Type: —
Full Bathrooms: 3
Bathroom Amenities: —
Bathroom in Basement: 0
Rooms: No additional rooms
Basement Description: Unfinished
Other Specifics
| 3 | |
| — | |
| — | |
| Patio, Porch | |
| — | |
| 86.34 X 275.78 X 84.88 X 2 | |
| — | |
| Full | |
| Vaulted/Cathedral Ceilings, Hardwood Floors, First Floor Bedroom, First Floor Full Bath, Built-in Features, Bookcases, Open Floorplan, Separate Dining Room | |
| Dishwasher, Refrigerator, Cooktop, Built-In Oven, Water Softener Rented | |
| Not in DB | |
| — | |
| — | |
| — | |
| — |
Tax History
| Year | Property Taxes |
|---|---|
| 2020 | $5,409 |
Contact Agent
Nearby Similar Homes
Nearby Sold Comparables
Contact Agent
Listing Provided By
Keller Williams Realty Signature

