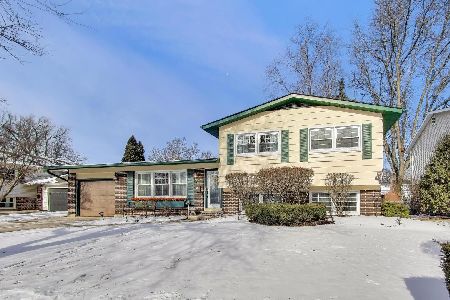2614 Chestnut Avenue, Arlington Heights, Illinois 60004
$315,000
|
Sold
|
|
| Status: | Closed |
| Sqft: | 1,856 |
| Cost/Sqft: | $183 |
| Beds: | 4 |
| Baths: | 3 |
| Year Built: | 1969 |
| Property Taxes: | $2,769 |
| Days On Market: | 2312 |
| Lot Size: | 0,21 |
Description
Golden opportunity for 4 bedroom/2.5 bath split level with a kitchen expansion on a quiet street in Berkley Square! Needs some updating but has been maintained in great condition. This home has a sub-basement and a crawl for lots of storage/work space or finish it off for additional living space. Large open family room on lower level with spacious laundry room and out-exit to back yard. Parquet flooring on 1st and 2nd floors, lots of natural sunlit rooms and a location that's hard to beat. The kitchen addition makes this room the true" heart of the home!" From the large island offering breakfast bar seating to the generous table space to the abundance of cabinets, this kitchen has lots of room for family gatherings. Sliders in the kitchen lead to the backyard that's partially fenced. National Blue Ribbon of Excellence grade school, highly ranked High School Dist 214! Wonderful neighborhood close to shopping, transportation and parks. Spacious home for a great price! Make us an offer!
Property Specifics
| Single Family | |
| — | |
| — | |
| 1969 | |
| Partial | |
| EXPANDED SHERWOOD | |
| No | |
| 0.21 |
| Cook | |
| Berkley Square | |
| — / Not Applicable | |
| None | |
| Public | |
| Public Sewer | |
| 10549923 | |
| 03182120090000 |
Nearby Schools
| NAME: | DISTRICT: | DISTANCE: | |
|---|---|---|---|
|
Grade School
Ivy Hill Elementary School |
25 | — | |
|
Middle School
Thomas Middle School |
25 | Not in DB | |
|
High School
Buffalo Grove High School |
214 | Not in DB | |
Property History
| DATE: | EVENT: | PRICE: | SOURCE: |
|---|---|---|---|
| 27 Feb, 2020 | Sold | $315,000 | MRED MLS |
| 15 Jan, 2020 | Under contract | $339,000 | MRED MLS |
| — | Last price change | $345,000 | MRED MLS |
| 16 Oct, 2019 | Listed for sale | $345,000 | MRED MLS |
Room Specifics
Total Bedrooms: 4
Bedrooms Above Ground: 4
Bedrooms Below Ground: 0
Dimensions: —
Floor Type: Parquet
Dimensions: —
Floor Type: Parquet
Dimensions: —
Floor Type: Parquet
Full Bathrooms: 3
Bathroom Amenities: Separate Shower
Bathroom in Basement: 1
Rooms: Foyer,Other Room
Basement Description: Finished,Crawl,Sub-Basement
Other Specifics
| 2 | |
| — | |
| — | |
| Deck, Storms/Screens | |
| — | |
| 123 X 34 X 56 X 125 X 53 | |
| — | |
| Full | |
| Hardwood Floors | |
| Range, Dishwasher, Refrigerator, Washer, Dryer, Disposal | |
| Not in DB | |
| — | |
| — | |
| — | |
| — |
Tax History
| Year | Property Taxes |
|---|---|
| 2020 | $2,769 |
Contact Agent
Nearby Similar Homes
Nearby Sold Comparables
Contact Agent
Listing Provided By
Baird & Warner









