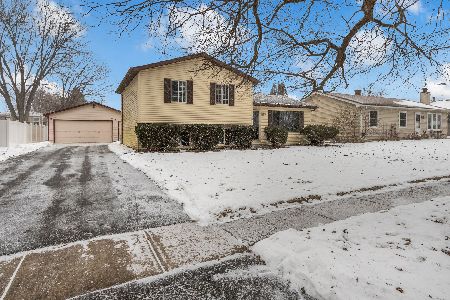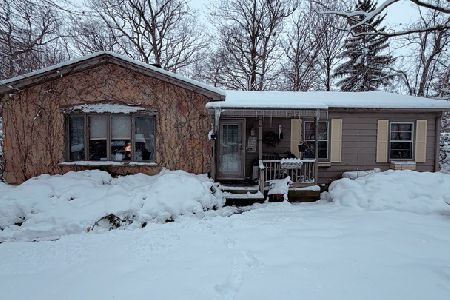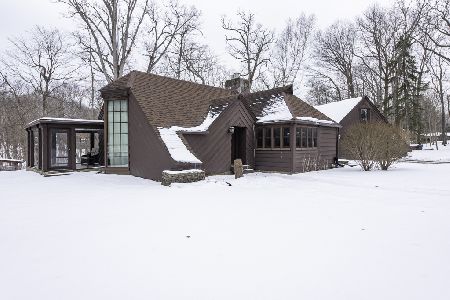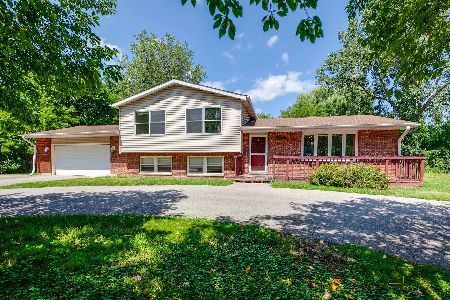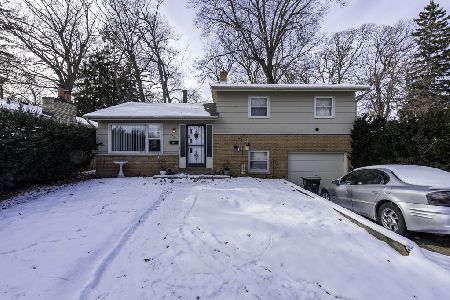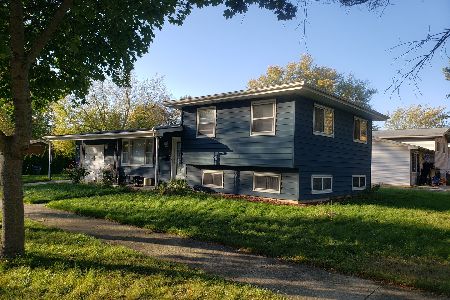2615 10th Street, Winthrop Harbor, Illinois 60096
$266,000
|
Sold
|
|
| Status: | Closed |
| Sqft: | 1,544 |
| Cost/Sqft: | $168 |
| Beds: | 3 |
| Baths: | 3 |
| Year Built: | 1992 |
| Property Taxes: | $8,827 |
| Days On Market: | 1796 |
| Lot Size: | 0,53 |
Description
***THIS IS THE ONE***Fabulous....So Much Home on so Many Levels!!!! Be wowed with the curb appeal of this gorgeous custom home in Winthrop Harbor close to Lake Michigan and all that a short trip to Milwaukee or Chicago has to offer!!!! Approach the home by tiered brick steps with built in planters set for that wow factor. If you appreciate gorgeous gardens, and like to show off a stunning display in your yard....this is the home for you! Enter into the large Foyer area with easy to care for ceramic tile floors, coat closet, and a few steps up or down to the desired level you wish to go. Starting upstairs is your open floor plan with living room/dining room combo, hardwood floors, tons of windows, and sliding doors that lead out to the attached deck. The kitchen is light and bright with gorgeous views of the outdoors, full appliance package, and a small eating area. Also on this level is a half bath, and a door that leads out to the deck with a custom built table and seating area; great for entertaining guests on those special occasions. The owners took great pride in their outdoor space, and from this 12x34 ft. upper deck you'll definitely appreciate the view! Set up with lighting and refinished within the past few years, there's no work here as you sit back and enjoy nature from this perfect relaxing spot! Heading back inside and one level lower, are the three bedrooms blinds to shut out, or let in as much light as need, plenty of closet space, and a shared bath with double sinks and a soaking tub. Head on down to the next level to find a convenient laundry room with door leading to the cement patio and a small pond with running pump that adds just the right sound of trickling water outside of the owner's office windows....what a treat! As you head back inside you can appreciate the enormous family/rec room complete with wood burning fireplace and easy to maintain ceramic floors. What a great space for a workout area, cozy den, or an all out game room for the little kids and big kids alike. This home will be the place where everyone wants to gather! There is a very spacious full bath and a cheerful office area with tons of windows and views of that spectacular yard again.....so many places in this home capture nature through window views that never end! Head on out there and see for yourself. A hobbyist's dream with a third garage for a work area, man cave, or storage area for a prize car, boat. There are perennial gardens galore with hundreds of easy care plants that will appear throughout the year, adding color and pizzazz to this 1/2 acre parcel. Mature trees and paths out back for kids to climb and explore, give you that added privacy everyone dreams of. Speaking of kids...who doesn't like a fort in their own back yard? No one will want to leave home as they enjoy the private clubhouse perched right next to a dog run for your favorite pets, and a firepit for both young and old to gather around on late summer and fall nights. This home will definitely not disappoint when you look around at all it has to offer....like we said....on so many levels! Don't forget about the extra outdoor RV Parking and huge cement driveway! You'll love the attached garage with epoxy floor and bright lighting....great extra wall space for a work area or to add some extra storage units if that is what you need! With a a brand new furnace and roof replaced in 2012, this home and stunning property will surely go quick. Come see this gem of a place and be impressed. Call today!***
Property Specifics
| Single Family | |
| — | |
| Tri-Level | |
| 1992 | |
| Partial,Walkout | |
| — | |
| No | |
| 0.53 |
| Lake | |
| — | |
| — / Not Applicable | |
| None | |
| Public | |
| Public Sewer | |
| 11025080 | |
| 04094011140000 |
Nearby Schools
| NAME: | DISTRICT: | DISTANCE: | |
|---|---|---|---|
|
Grade School
Westfield School |
1 | — | |
|
Middle School
North Prairie Junior High School |
1 | Not in DB | |
|
High School
Zion-benton Twnshp Hi School |
126 | Not in DB | |
Property History
| DATE: | EVENT: | PRICE: | SOURCE: |
|---|---|---|---|
| 28 May, 2021 | Sold | $266,000 | MRED MLS |
| 11 Apr, 2021 | Under contract | $259,900 | MRED MLS |
| 18 Mar, 2021 | Listed for sale | $259,900 | MRED MLS |
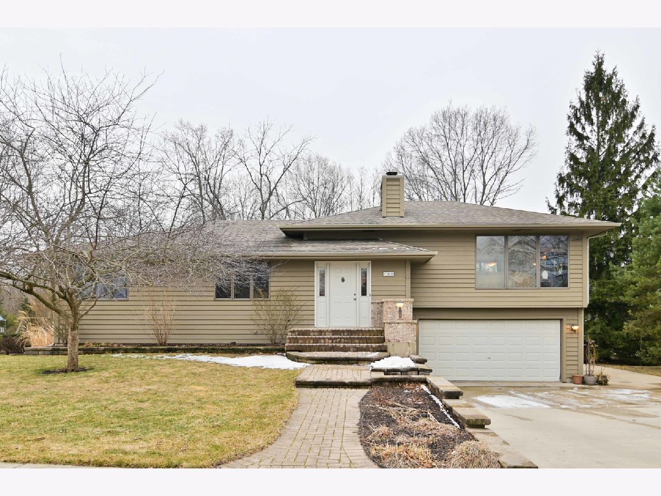
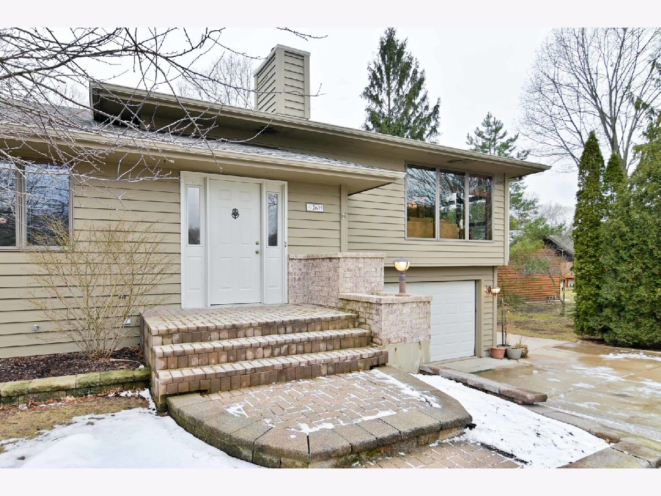
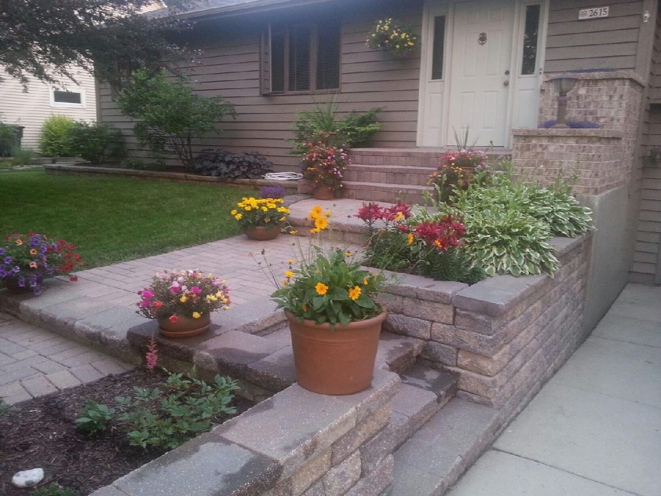
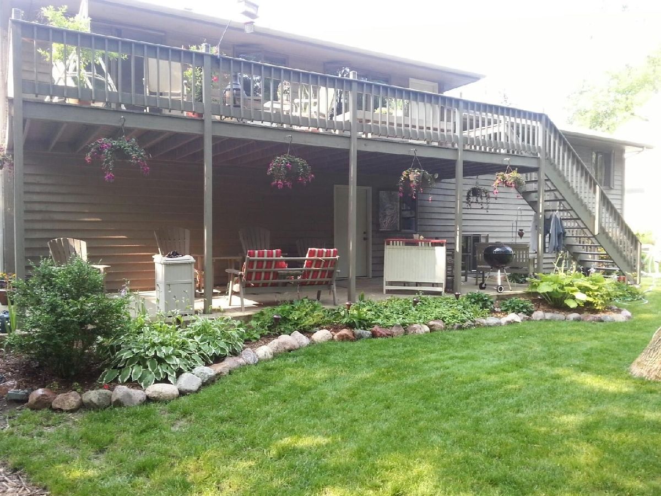
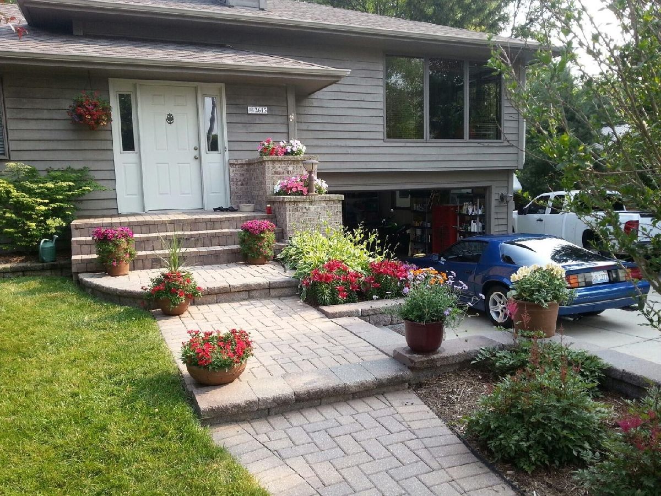
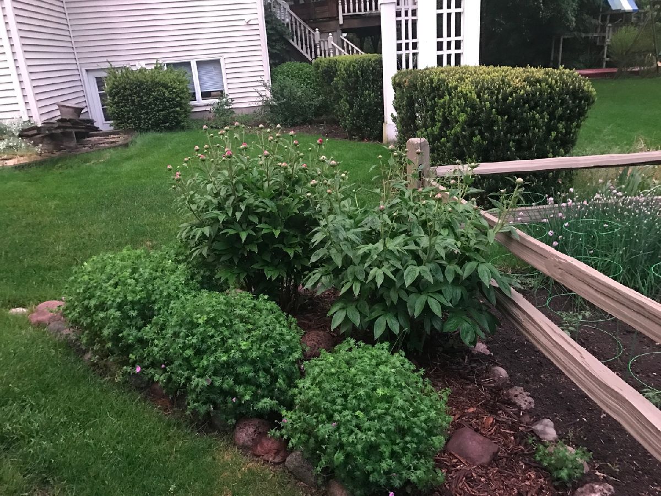
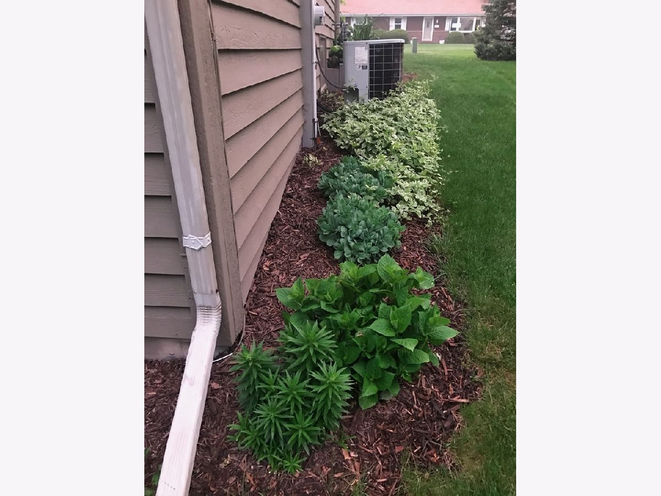
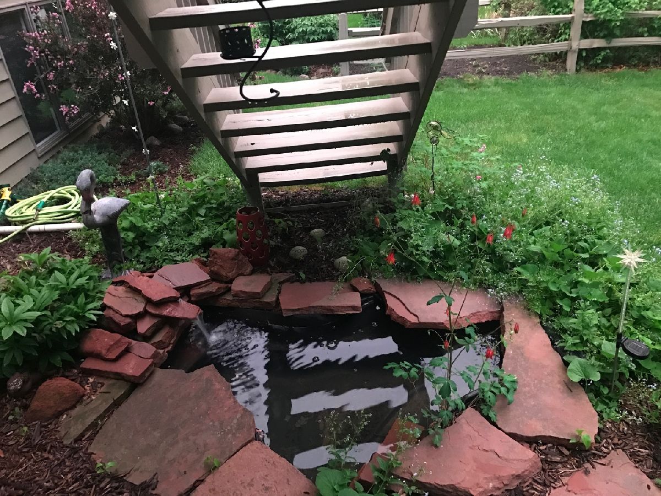
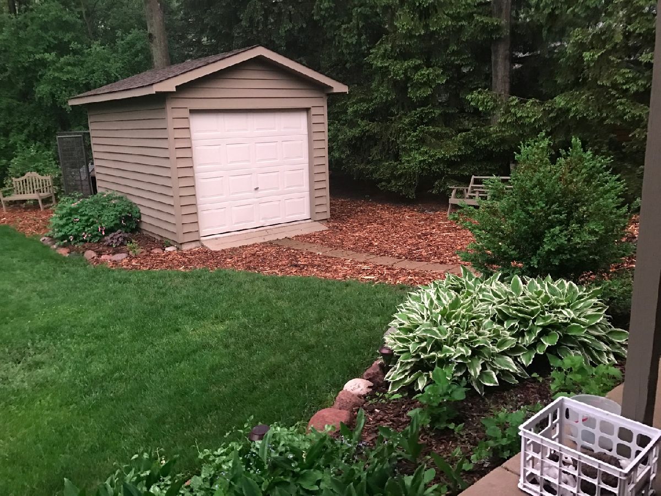
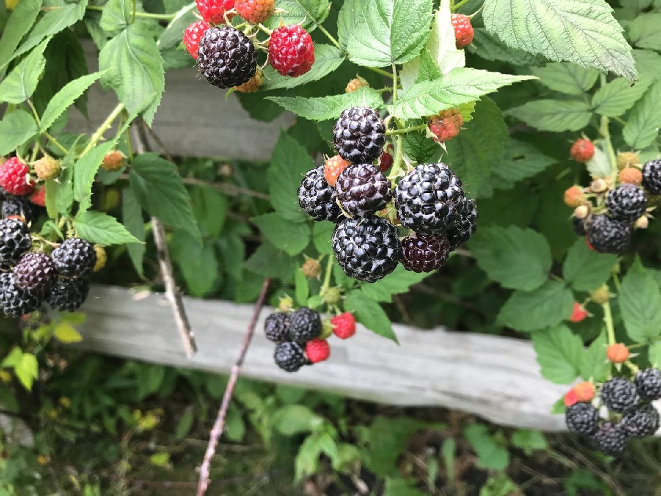
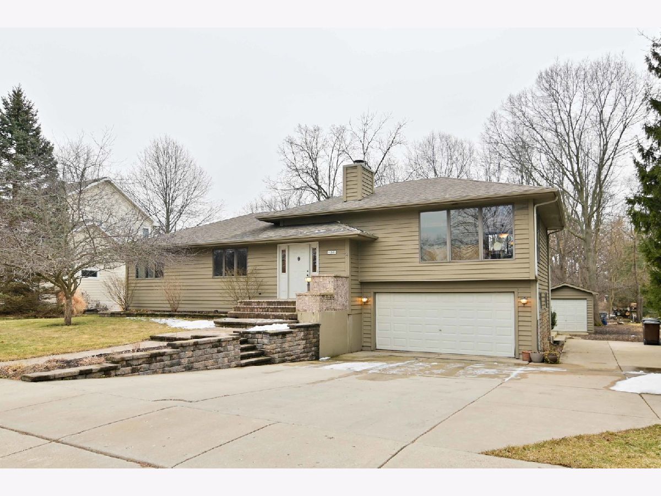
Room Specifics
Total Bedrooms: 3
Bedrooms Above Ground: 3
Bedrooms Below Ground: 0
Dimensions: —
Floor Type: Carpet
Dimensions: —
Floor Type: Carpet
Full Bathrooms: 3
Bathroom Amenities: Separate Shower,Double Sink,Soaking Tub
Bathroom in Basement: 1
Rooms: Office,Foyer
Basement Description: Finished,Exterior Access,Rec/Family Area
Other Specifics
| 3 | |
| Concrete Perimeter | |
| Concrete | |
| Deck, Patio, Storms/Screens, Fire Pit | |
| Landscaped,Wooded,Mature Trees,Backs to Trees/Woods,Garden | |
| 81X316 | |
| — | |
| — | |
| Hardwood Floors, First Floor Bedroom, First Floor Full Bath, Some Carpeting, Dining Combo | |
| Range, Microwave, Dishwasher, Refrigerator, Washer, Dryer, Range Hood | |
| Not in DB | |
| Curbs, Sidewalks, Street Paved | |
| — | |
| — | |
| Wood Burning |
Tax History
| Year | Property Taxes |
|---|---|
| 2021 | $8,827 |
Contact Agent
Nearby Similar Homes
Nearby Sold Comparables
Contact Agent
Listing Provided By
RE/MAX Showcase

