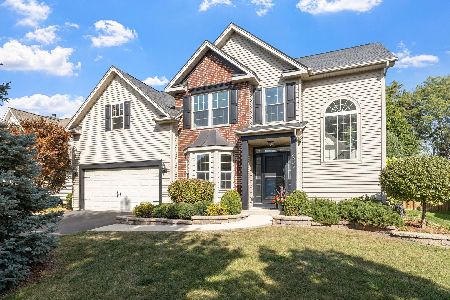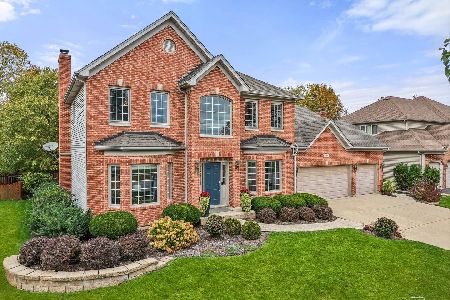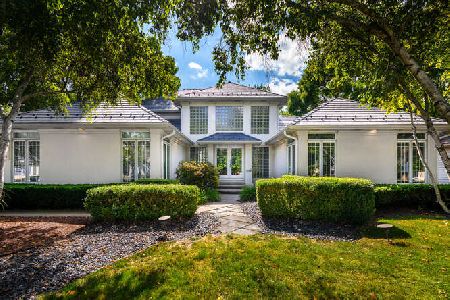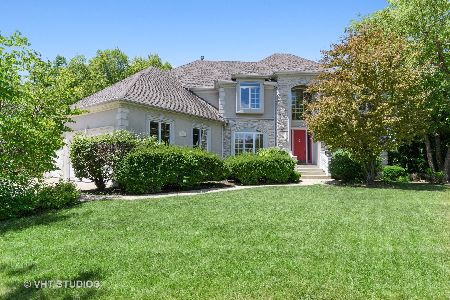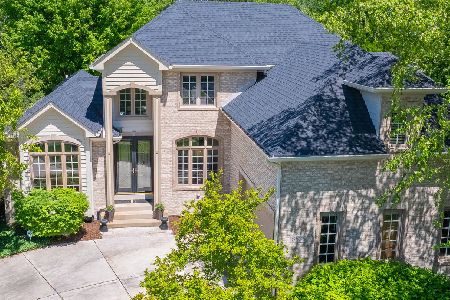2615 Evercrest Court, Naperville, Illinois 60564
$940,000
|
Sold
|
|
| Status: | Closed |
| Sqft: | 5,856 |
| Cost/Sqft: | $161 |
| Beds: | 4 |
| Baths: | 6 |
| Year Built: | 1996 |
| Property Taxes: | $16,093 |
| Days On Market: | 536 |
| Lot Size: | 0,31 |
Description
WHITE EAGLE at ITS FINEST - Situated on a quiet cul-de-sac street within the prestigious White Eagle Club community, this home is the one you have been waiting for. A grand 2-story foyer with detailed elliptical ceiling and hardwood flooring greets you upon entering. On either side of the foyer is the formal dining and living room - each with crown moldings. The massive 2-story family room, features 19' ceilings, brick fireplace flanked on both sides with built-in bookcases, and a full bank of floor-to-ceiling windows - the perfect spot to curl up with a good book or just enjoy the views of the expansive backyard. The recently refreshed kitchen features white cabinetry, granite countertops, a stacked stone backsplash, a center island with wine refrigerator and breakfast bar, and a large eating area. Working from home couldn't be more convenient, with a 1st floor den/office with built-in bookcases and desk, wainscoting, crown molding, and an updated adjacent bath. Up the stairs to the second floor, the spacious primary suite boasts a double tray ceiling, crown molding, a walk-in closet. The adjacent primary suite bath features oversized jetted tub, a dual vanity, a private commode area, a generous standing shower, and the second walk-in closet. All of the additional 3 bedrooms offer ample closet space, while two of the bedrooms include a completely updated shared bathroom with ceramic tile floor, dual sink vanity with marble countertops, 10' ceilings, and a shower stall with rainfall shower head and glass doors. Completing this level is an additional hall bathroom. The finished basement, a great place for entertaining guests, includes a recreation room with built-in entertainment center and an exercise room with rubber flooring and mirror walls. The true highlight of this space is the game room and bar area featuring an amazing wine cellar with sliding glass doors and stacked stone accent wall, full-size glass wine refrigerator, a copper-colored coffered ceiling, and reclaimed timber beams, plus an updated full bath with steam shower. Additional features of this home include a conveniently located 1st floor laundry room with a utility sink, hardwood flooring and crown molding throughout most of the first floor and primary bedroom, and an attached 3-car garage. The home also has a large fenced yard - a rare find for this area. Private White Eagle country club features a clubhouse with dining, a 27-hole golf course (available with additional membership), a driving range, practice areas & simulators, new tennis & pickleball courts, plus a full sized, 8 lane, 25-yard swimming pool. The community also features 3 Naperville Park district parks, 24/7 patrolled security and various community events. Attends the acclaimed Naperville SD 204 schools and is near Naperville Crossings shopping, restaurants, the Showplace 16 movie theater, and Metra train station. Don't wait to make this house your next home!
Property Specifics
| Single Family | |
| — | |
| — | |
| 1996 | |
| — | |
| — | |
| No | |
| 0.31 |
| Will | |
| — | |
| 290 / Quarterly | |
| — | |
| — | |
| — | |
| 12057550 | |
| 0701044010030000 |
Nearby Schools
| NAME: | DISTRICT: | DISTANCE: | |
|---|---|---|---|
|
Grade School
White Eagle Elementary School |
204 | — | |
|
Middle School
Still Middle School |
204 | Not in DB | |
|
High School
Waubonsie Valley High School |
204 | Not in DB | |
Property History
| DATE: | EVENT: | PRICE: | SOURCE: |
|---|---|---|---|
| 29 Nov, 2011 | Sold | $589,000 | MRED MLS |
| 26 Oct, 2011 | Under contract | $624,900 | MRED MLS |
| — | Last price change | $650,000 | MRED MLS |
| 19 Mar, 2011 | Listed for sale | $744,950 | MRED MLS |
| 28 Jun, 2024 | Sold | $940,000 | MRED MLS |
| 27 May, 2024 | Under contract | $940,000 | MRED MLS |
| 27 May, 2024 | Listed for sale | $940,000 | MRED MLS |
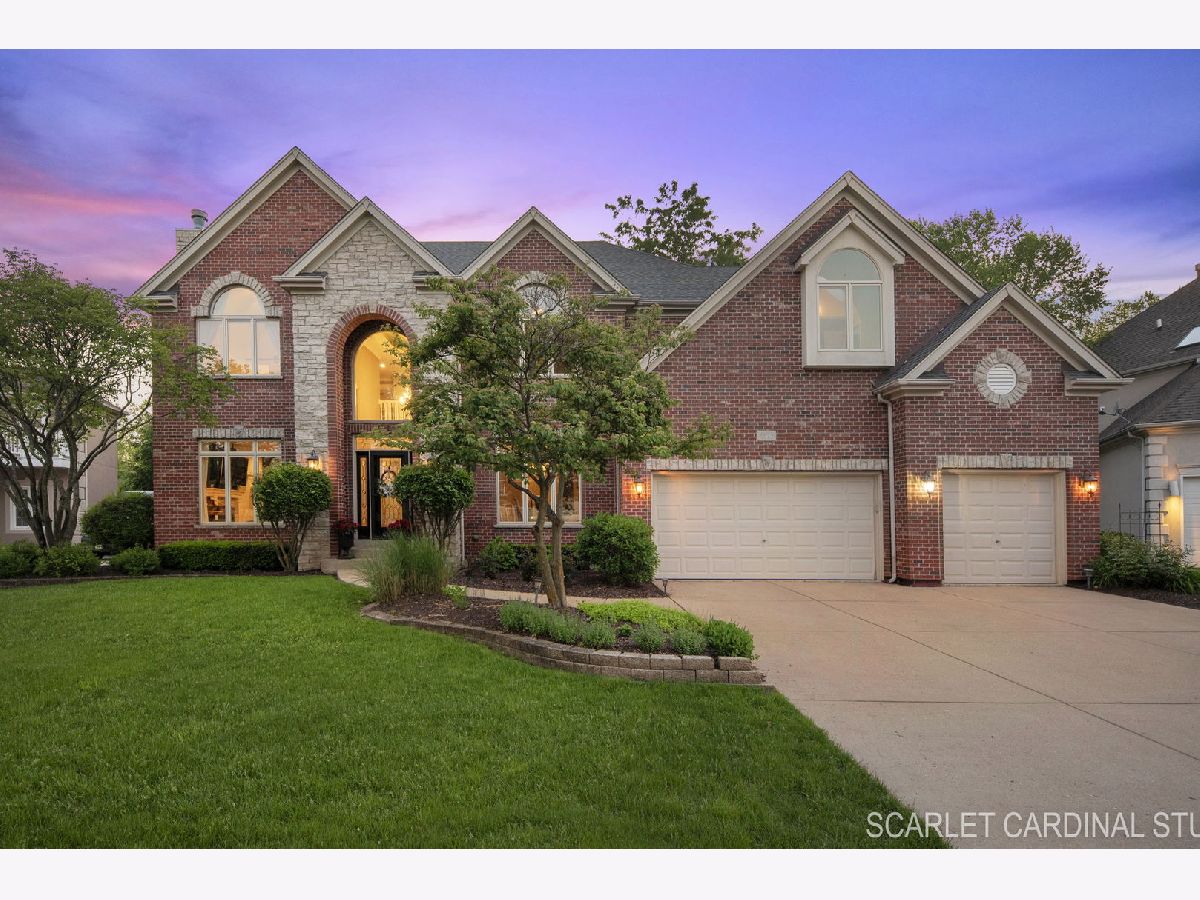





Room Specifics
Total Bedrooms: 4
Bedrooms Above Ground: 4
Bedrooms Below Ground: 0
Dimensions: —
Floor Type: —
Dimensions: —
Floor Type: —
Dimensions: —
Floor Type: —
Full Bathrooms: 6
Bathroom Amenities: Whirlpool,Separate Shower,Steam Shower,Double Sink
Bathroom in Basement: 1
Rooms: —
Basement Description: Finished
Other Specifics
| 3 | |
| — | |
| Concrete | |
| — | |
| — | |
| 90X150 | |
| Unfinished | |
| — | |
| — | |
| — | |
| Not in DB | |
| — | |
| — | |
| — | |
| — |
Tax History
| Year | Property Taxes |
|---|---|
| 2011 | $14,436 |
| 2024 | $16,093 |
Contact Agent
Nearby Similar Homes
Nearby Sold Comparables
Contact Agent
Listing Provided By
Compass

