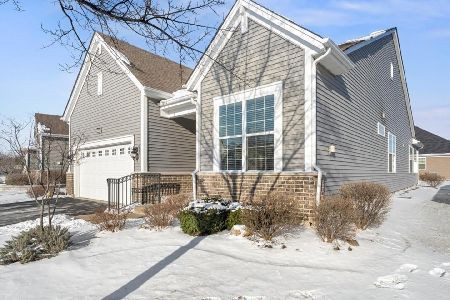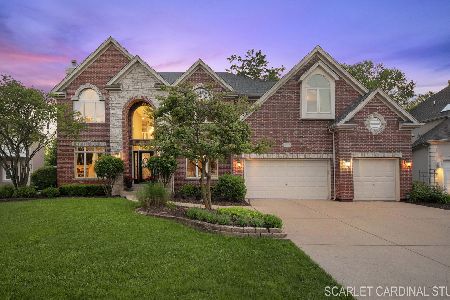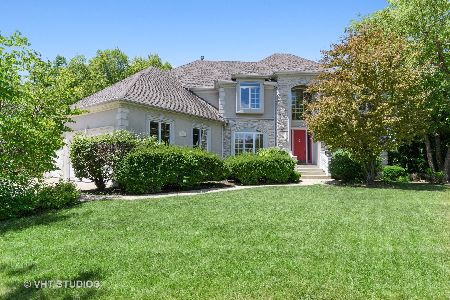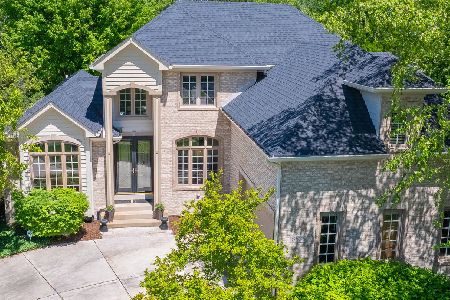2615 Evercrest Court, Naperville, Illinois 60564
$589,000
|
Sold
|
|
| Status: | Closed |
| Sqft: | 3,855 |
| Cost/Sqft: | $162 |
| Beds: | 4 |
| Baths: | 6 |
| Year Built: | 1996 |
| Property Taxes: | $14,436 |
| Days On Market: | 5435 |
| Lot Size: | 0,00 |
Description
REDUCED OVER A $100k - Stunning brick,stone and cedar home. Located in white eagle golf club sub.on quiet interior cul-de-sac lot w/huge fenced in private back yard. Gleaming hardwood. Meticulously maintained. 3 full baths up. Walk in closets. Bridge overlooking 2 story familyroom. Professionally finished basement: w/media;Bed#5;exercise; full bath . All New Pella Windows (except for palladium window over front door)
Property Specifics
| Single Family | |
| — | |
| Traditional | |
| 1996 | |
| Full,Walkout | |
| — | |
| No | |
| 0 |
| Will | |
| White Eagle | |
| 225 / Quarterly | |
| Insurance,Security,Security,Clubhouse,Pool,Other | |
| Lake Michigan | |
| Public Sewer | |
| 07758546 | |
| 0701044010030000 |
Nearby Schools
| NAME: | DISTRICT: | DISTANCE: | |
|---|---|---|---|
|
Grade School
White Eagle Elementary School |
204 | — | |
|
Middle School
Still Middle School |
204 | Not in DB | |
|
High School
Waubonsie Valley High School |
204 | Not in DB | |
Property History
| DATE: | EVENT: | PRICE: | SOURCE: |
|---|---|---|---|
| 29 Nov, 2011 | Sold | $589,000 | MRED MLS |
| 26 Oct, 2011 | Under contract | $624,900 | MRED MLS |
| — | Last price change | $650,000 | MRED MLS |
| 19 Mar, 2011 | Listed for sale | $744,950 | MRED MLS |
| 28 Jun, 2024 | Sold | $940,000 | MRED MLS |
| 27 May, 2024 | Under contract | $940,000 | MRED MLS |
| 27 May, 2024 | Listed for sale | $940,000 | MRED MLS |
Room Specifics
Total Bedrooms: 5
Bedrooms Above Ground: 4
Bedrooms Below Ground: 1
Dimensions: —
Floor Type: Carpet
Dimensions: —
Floor Type: Carpet
Dimensions: —
Floor Type: Carpet
Dimensions: —
Floor Type: —
Full Bathrooms: 6
Bathroom Amenities: Whirlpool,Separate Shower,Double Sink
Bathroom in Basement: 1
Rooms: Bedroom 5,Den,Deck,Exercise Room,Foyer,Media Room,Recreation Room,Utility Room-1st Floor
Basement Description: Finished
Other Specifics
| 3 | |
| — | |
| — | |
| — | |
| Cul-De-Sac | |
| 90X150 | |
| — | |
| Full | |
| Vaulted/Cathedral Ceilings, Skylight(s), Sauna/Steam Room, Hardwood Floors, First Floor Laundry | |
| Double Oven, Microwave, Dishwasher, Refrigerator, Washer, Dryer, Disposal | |
| Not in DB | |
| — | |
| — | |
| — | |
| — |
Tax History
| Year | Property Taxes |
|---|---|
| 2011 | $14,436 |
| 2024 | $16,093 |
Contact Agent
Nearby Similar Homes
Nearby Sold Comparables
Contact Agent
Listing Provided By
RE/MAX Professionals Select











