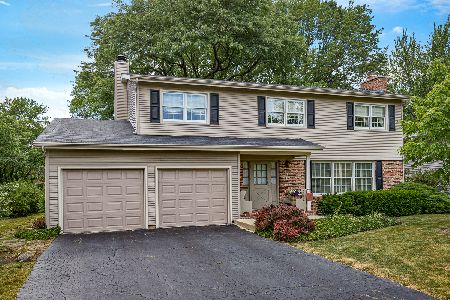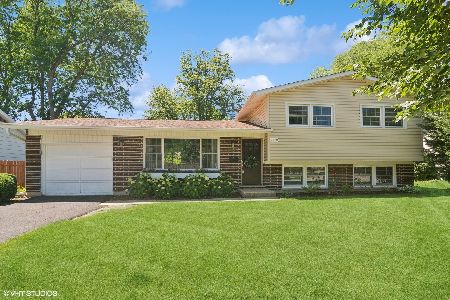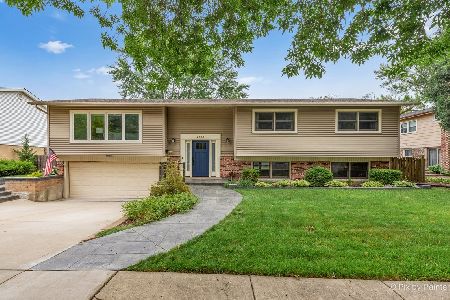2624 Highland Avenue, Arlington Heights, Illinois 60004
$365,000
|
Sold
|
|
| Status: | Closed |
| Sqft: | 2,808 |
| Cost/Sqft: | $134 |
| Beds: | 5 |
| Baths: | 3 |
| Year Built: | 1966 |
| Property Taxes: | $8,878 |
| Days On Market: | 3828 |
| Lot Size: | 0,21 |
Description
Rare Expanded 5 bedroom 2 story in highly sought after neighborhood Featuring an Open and bright floor plan,Wood burning fireplace,Kitchen w/eating area, all appliances stay, Master bedroom w/ private bath,2nd floor laundry,Heated 2 car garage,Newer furnace ,roof,driveway,and bedroom windows,Whole house fan,Partially finished basement,an abundance of closets and storage, Peaceful large park like fenced backyard w/ custom deck,professional mature landscaping and low maintenance pool,Walking distance to 2 parks,and close to shopping and Award winning schools!!
Property Specifics
| Single Family | |
| — | |
| — | |
| 1966 | |
| Full | |
| EXPANDED | |
| No | |
| 0.21 |
| Cook | |
| Berkley Square | |
| 0 / Not Applicable | |
| None | |
| Public | |
| Public Sewer | |
| 08995462 | |
| 03171120060000 |
Nearby Schools
| NAME: | DISTRICT: | DISTANCE: | |
|---|---|---|---|
|
Grade School
Edgar A Poe Elementary School |
21 | — | |
|
Middle School
Cooper Middle School |
21 | Not in DB | |
|
High School
Buffalo Grove High School |
214 | Not in DB | |
Property History
| DATE: | EVENT: | PRICE: | SOURCE: |
|---|---|---|---|
| 20 Nov, 2015 | Sold | $365,000 | MRED MLS |
| 13 Oct, 2015 | Under contract | $374,900 | MRED MLS |
| — | Last price change | $375,900 | MRED MLS |
| 28 Jul, 2015 | Listed for sale | $389,900 | MRED MLS |
Room Specifics
Total Bedrooms: 5
Bedrooms Above Ground: 5
Bedrooms Below Ground: 0
Dimensions: —
Floor Type: Parquet
Dimensions: —
Floor Type: Parquet
Dimensions: —
Floor Type: Parquet
Dimensions: —
Floor Type: —
Full Bathrooms: 3
Bathroom Amenities: Separate Shower,Double Sink
Bathroom in Basement: 0
Rooms: Bedroom 5,Recreation Room
Basement Description: Partially Finished
Other Specifics
| 2 | |
| — | |
| — | |
| Deck, Above Ground Pool | |
| Fenced Yard,Landscaped | |
| 77X132X75X132 | |
| — | |
| Full | |
| Wood Laminate Floors, Second Floor Laundry | |
| Range, Microwave, Dishwasher, Refrigerator, Washer, Dryer | |
| Not in DB | |
| Sidewalks, Street Paved | |
| — | |
| — | |
| Wood Burning |
Tax History
| Year | Property Taxes |
|---|---|
| 2015 | $8,878 |
Contact Agent
Nearby Similar Homes
Nearby Sold Comparables
Contact Agent
Listing Provided By
RE/MAX Showcase










