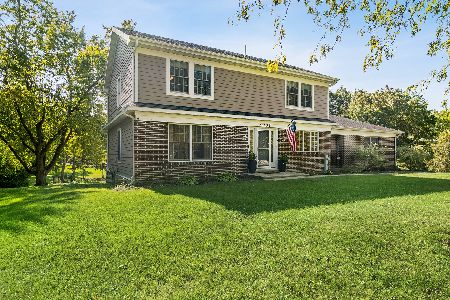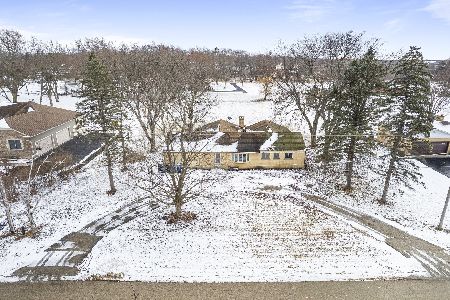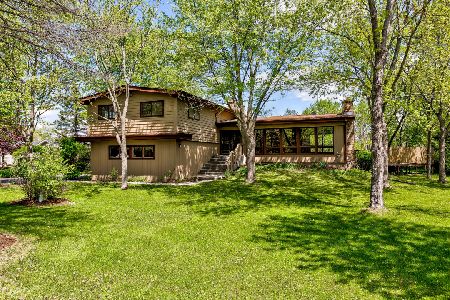26187 Meadow Lane, Wauconda, Illinois 60084
$275,000
|
Sold
|
|
| Status: | Closed |
| Sqft: | 1,634 |
| Cost/Sqft: | $174 |
| Beds: | 3 |
| Baths: | 3 |
| Year Built: | 1976 |
| Property Taxes: | $7,061 |
| Days On Market: | 2696 |
| Lot Size: | 0,91 |
Description
A Great Place To Live! Solid Ranch with 5 total bedrooms and 3 full bathrooms on almost a full acre lot! New laminate / engineered flooring in dining room, living room, and hallway along with new carpeting throughout just installed! Entire first floor freshly painted! Additional updates include all newer Anderson Windows throughout, New Roof and gutters, Whole house Generator, Newer Furnace, Fully fenced back yard, Whole house fan, 2 1/2 car garage with built in shelving, Storage shed, and Professional landscaping. Finished basement includes a large entertaining area, two bedrooms, Full bathroom, Workshop area, and additional storage area. Huge fully fenced back yard with new deck for you to enjoy the peace and quiet of the outdoors. Tons of parking with the extra long driveway and oversize garage. Ideal location, just a few minutes to Bangs Lake, one minute to Rte 12 for easy commuting, Minutes to great area restaurants, shopping, and entertainment. Come see for yourself!
Property Specifics
| Single Family | |
| — | |
| — | |
| 1976 | |
| Full | |
| — | |
| No | |
| 0.91 |
| Lake | |
| — | |
| 0 / Not Applicable | |
| None | |
| Private Well | |
| Septic-Private | |
| 10073621 | |
| 09363050030000 |
Nearby Schools
| NAME: | DISTRICT: | DISTANCE: | |
|---|---|---|---|
|
Grade School
Wauconda Elementary School |
118 | — | |
|
Middle School
Wauconda Middle School |
118 | Not in DB | |
|
High School
Wauconda Comm High School |
118 | Not in DB | |
Property History
| DATE: | EVENT: | PRICE: | SOURCE: |
|---|---|---|---|
| 19 Apr, 2019 | Sold | $275,000 | MRED MLS |
| 5 Mar, 2019 | Under contract | $285,000 | MRED MLS |
| — | Last price change | $275,000 | MRED MLS |
| 6 Sep, 2018 | Listed for sale | $285,000 | MRED MLS |
Room Specifics
Total Bedrooms: 5
Bedrooms Above Ground: 3
Bedrooms Below Ground: 2
Dimensions: —
Floor Type: Carpet
Dimensions: —
Floor Type: Carpet
Dimensions: —
Floor Type: Carpet
Dimensions: —
Floor Type: —
Full Bathrooms: 3
Bathroom Amenities: —
Bathroom in Basement: 1
Rooms: Bedroom 5,Workshop,Storage,Breakfast Room
Basement Description: Finished
Other Specifics
| 2.5 | |
| Concrete Perimeter | |
| Asphalt | |
| Deck | |
| — | |
| 130 X 304 | |
| — | |
| Full | |
| First Floor Laundry | |
| Double Oven, Microwave, Refrigerator, Washer, Dryer, Cooktop, Range Hood | |
| Not in DB | |
| — | |
| — | |
| — | |
| — |
Tax History
| Year | Property Taxes |
|---|---|
| 2019 | $7,061 |
Contact Agent
Nearby Similar Homes
Nearby Sold Comparables
Contact Agent
Listing Provided By
Baird & Warner







