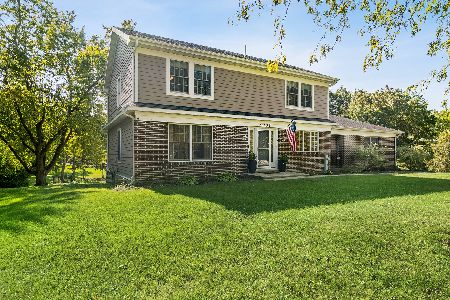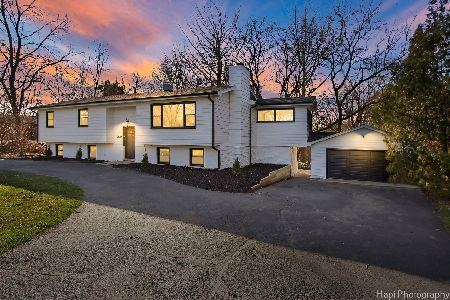26186 Meadow Lane, Wauconda, Illinois 60084
$410,000
|
Sold
|
|
| Status: | Closed |
| Sqft: | 2,948 |
| Cost/Sqft: | $146 |
| Beds: | 4 |
| Baths: | 4 |
| Year Built: | 1988 |
| Property Taxes: | $9,989 |
| Days On Market: | 2942 |
| Lot Size: | 0,87 |
Description
Expansive & boastful 2-story brick home sitting on almost an acre of land with a circle drive & gorgeous curb appeal. Loaded with upgrades, this home has an open concept layout that is conducive to all lifestyles. Family room has oversized windows & a brick fireplace with gas starter. Enjoy preparing meals in the enormous Cook's kitchen with center island, granite counters, custom maple cabinets & backsplash, pull out shelves, pantry-closet & spacious eating area with access to sunroom & family room. Master bed has plush carpeting & a full master bath with soaking tub, separate walk-in shower, storage & skylight. Relax & enjoy lovely views in your 4-season heated sunroom with vaulted ceiling, sliders to your deck or your very own gazebo style hot tub room! The possibilities here are endless & the location is private & serene. Partially finished basement is waiting for your finishing touches. 5-car garage potential is unbelievable for the car enthusiasts. Spectacular value!
Property Specifics
| Single Family | |
| — | |
| Colonial | |
| 1988 | |
| Full | |
| — | |
| No | |
| 0.87 |
| Lake | |
| — | |
| 0 / Not Applicable | |
| None | |
| Private Well | |
| Septic-Private | |
| 09825314 | |
| 09363040110000 |
Nearby Schools
| NAME: | DISTRICT: | DISTANCE: | |
|---|---|---|---|
|
Grade School
Wauconda Elementary School |
118 | — | |
|
Middle School
Wauconda Elementary School |
118 | Not in DB | |
|
High School
Wauconda Comm High School |
118 | Not in DB | |
Property History
| DATE: | EVENT: | PRICE: | SOURCE: |
|---|---|---|---|
| 9 Feb, 2018 | Sold | $410,000 | MRED MLS |
| 15 Jan, 2018 | Under contract | $429,000 | MRED MLS |
| 3 Jan, 2018 | Listed for sale | $429,000 | MRED MLS |
Room Specifics
Total Bedrooms: 4
Bedrooms Above Ground: 4
Bedrooms Below Ground: 0
Dimensions: —
Floor Type: Carpet
Dimensions: —
Floor Type: Carpet
Dimensions: —
Floor Type: Carpet
Full Bathrooms: 4
Bathroom Amenities: Separate Shower,Soaking Tub
Bathroom in Basement: 1
Rooms: Bonus Room,Recreation Room,Heated Sun Room,Foyer,Storage,Pantry,Walk In Closet
Basement Description: Partially Finished
Other Specifics
| 5 | |
| Concrete Perimeter | |
| Circular | |
| Deck, Gazebo | |
| Landscaped | |
| 190X200 | |
| — | |
| Full | |
| Vaulted/Cathedral Ceilings, Skylight(s), Hardwood Floors, First Floor Laundry | |
| Range, Dishwasher, Refrigerator, Washer, Dryer | |
| Not in DB | |
| — | |
| — | |
| — | |
| — |
Tax History
| Year | Property Taxes |
|---|---|
| 2018 | $9,989 |
Contact Agent
Nearby Sold Comparables
Contact Agent
Listing Provided By
Keller Williams Realty Partners, LLC







