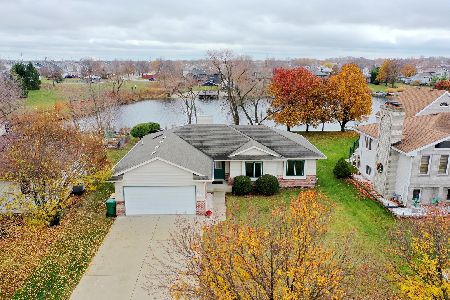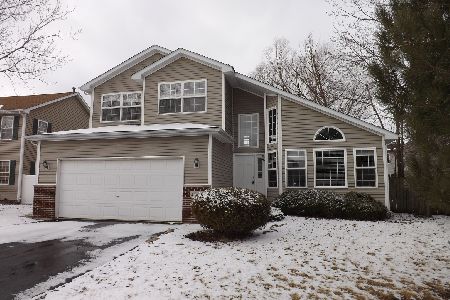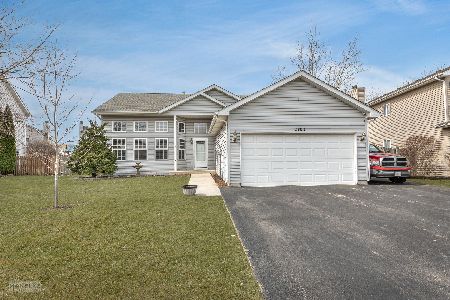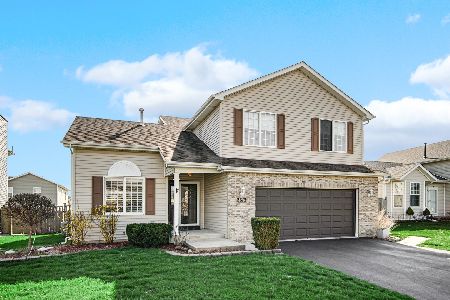2619 Vision Avenue, Plainfield, Illinois 60586
$223,000
|
Sold
|
|
| Status: | Closed |
| Sqft: | 1,760 |
| Cost/Sqft: | $125 |
| Beds: | 3 |
| Baths: | 3 |
| Year Built: | 2000 |
| Property Taxes: | $5,100 |
| Days On Market: | 3590 |
| Lot Size: | 0,00 |
Description
Quality Built 2-Story Home With many Upgrades!! 3-4 Large Bedrooms, Master Suite With Private Full Bath, Light and Bright Living Room Has 17' Soaring Ceilings & Gleaming Hardwood Floors!! Open Living Concept With the Kitchen Overlooking the Family Room. Kitchen Has Quartz Counters With Under Mount Sink, Ceramic Back Splash, Center Island and Ceramic Floor!! Large Open Family Room With Wood Burning Fireplace!! Home Wired For Sound!! Main Level Laundry has Front Load Washer & Dryer!! Finished Lower Level has Rec Room With Custom Lighting, Bar, Loads of Storage and is Plumbed For a 4th Bath!! Kitchen Has Slider That Leads to a Stamped Concrete Patio, Composite Deck and Huge Fenced Yard. Great Home To Entertain In!! All of this and a 2 Car Attached & Heated Garage With Auto Door!!
Property Specifics
| Single Family | |
| — | |
| — | |
| 2000 | |
| Full | |
| 2-STORY | |
| No | |
| — |
| Will | |
| Aspen Falls | |
| 250 / Annual | |
| None | |
| Public | |
| Public Sewer | |
| 09172854 | |
| 0603303080150000 |
Nearby Schools
| NAME: | DISTRICT: | DISTANCE: | |
|---|---|---|---|
|
Grade School
Meadow View Elementary School |
202 | — | |
|
Middle School
Aux Sable Middle School |
202 | Not in DB | |
|
High School
Plainfield South High School |
202 | Not in DB | |
Property History
| DATE: | EVENT: | PRICE: | SOURCE: |
|---|---|---|---|
| 29 May, 2010 | Sold | $219,965 | MRED MLS |
| 25 Apr, 2010 | Under contract | $219,000 | MRED MLS |
| 21 Apr, 2010 | Listed for sale | $219,000 | MRED MLS |
| 3 May, 2016 | Sold | $223,000 | MRED MLS |
| 24 Mar, 2016 | Under contract | $219,900 | MRED MLS |
| 22 Mar, 2016 | Listed for sale | $219,900 | MRED MLS |
Room Specifics
Total Bedrooms: 4
Bedrooms Above Ground: 3
Bedrooms Below Ground: 1
Dimensions: —
Floor Type: Carpet
Dimensions: —
Floor Type: Carpet
Dimensions: —
Floor Type: Wood Laminate
Full Bathrooms: 3
Bathroom Amenities: —
Bathroom in Basement: 0
Rooms: Recreation Room
Basement Description: Finished,Bathroom Rough-In
Other Specifics
| 2 | |
| — | |
| — | |
| Deck, Stamped Concrete Patio | |
| Corner Lot,Fenced Yard,Landscaped | |
| 84 X 125 | |
| — | |
| None | |
| Vaulted/Cathedral Ceilings, Bar-Dry, Hardwood Floors, First Floor Laundry | |
| Range, Microwave, Dishwasher, Refrigerator, Washer, Dryer, Disposal | |
| Not in DB | |
| — | |
| — | |
| — | |
| Wood Burning, Gas Starter, Includes Accessories |
Tax History
| Year | Property Taxes |
|---|---|
| 2010 | $4,860 |
| 2016 | $5,100 |
Contact Agent
Nearby Sold Comparables
Contact Agent
Listing Provided By
RE/MAX Synergy







