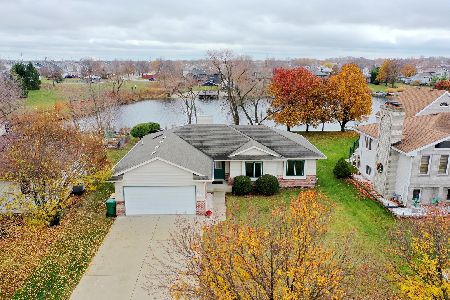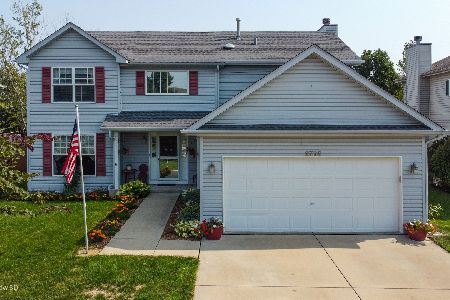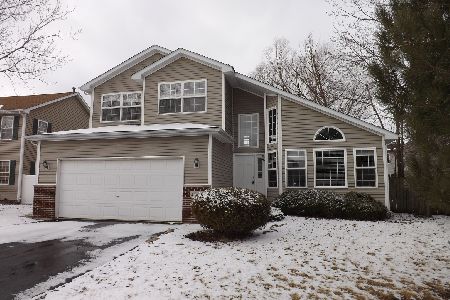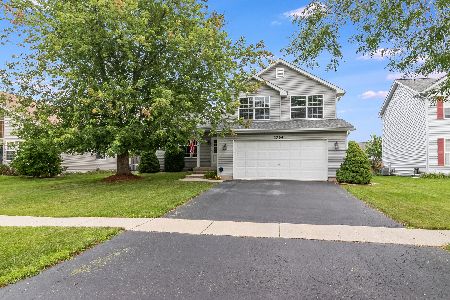2703 Vision Avenue, Plainfield, Illinois 60586
$350,000
|
Sold
|
|
| Status: | Closed |
| Sqft: | 2,172 |
| Cost/Sqft: | $161 |
| Beds: | 4 |
| Baths: | 2 |
| Year Built: | 2001 |
| Property Taxes: | $6,487 |
| Days On Market: | 1404 |
| Lot Size: | 0,26 |
Description
First Time on the Market for this Phoenix Developers Upgraded Elevation "CATON" Model in the Aspen Falls subdivision! Pride of Ownership shines throughout this well maintained, quad level home! Freshly painted with a neutral palette! The main level Living Room with vaulted ceilings opens to Dinette overlooking the large, bright Kitchen equipped with Newer Stainless Steel Appliances to make entertaining easy! Three generous sized bedrooms and a full bathroom with dual sinks found on the upper level! The lower level Family Room is where everyone will gather for movie nights! A fourth bedroom and second full bathroom can bring comfort to guests! Great flex space and plenty of storage available in the sub-basement! Fully fenced backyard with a shed! Heated Garage with attic access and usable storage space! Driveway replaced 3 years ago with apron added! Plainfield School District 202!
Property Specifics
| Single Family | |
| — | |
| — | |
| 2001 | |
| — | |
| CATON | |
| No | |
| 0.26 |
| Will | |
| Aspen Falls | |
| 300 / Annual | |
| — | |
| — | |
| — | |
| 11327004 | |
| 0603303080120000 |
Nearby Schools
| NAME: | DISTRICT: | DISTANCE: | |
|---|---|---|---|
|
Grade School
Meadow View Elementary School |
202 | — | |
|
Middle School
Aux Sable Middle School |
202 | Not in DB | |
|
High School
Plainfield South High School |
202 | Not in DB | |
Property History
| DATE: | EVENT: | PRICE: | SOURCE: |
|---|---|---|---|
| 6 May, 2022 | Sold | $350,000 | MRED MLS |
| 23 Mar, 2022 | Under contract | $350,000 | MRED MLS |
| 17 Mar, 2022 | Listed for sale | $350,000 | MRED MLS |
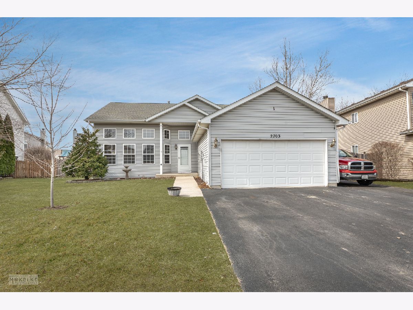
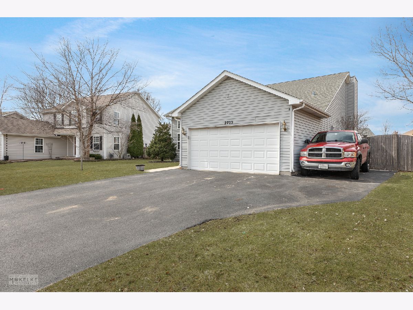
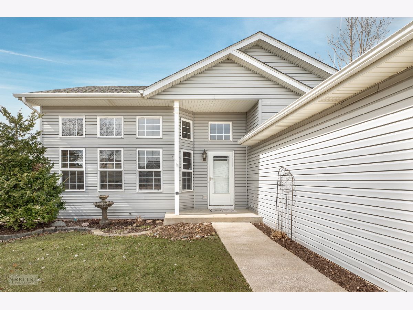
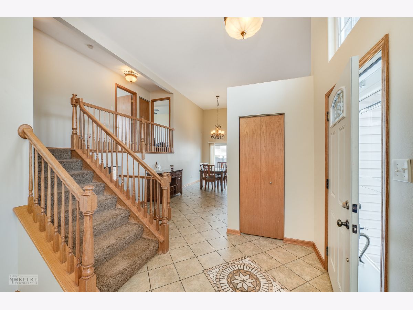
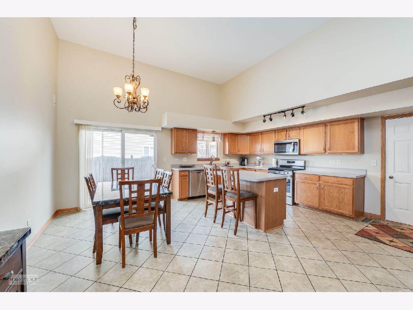
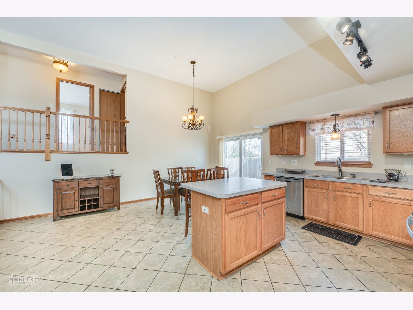
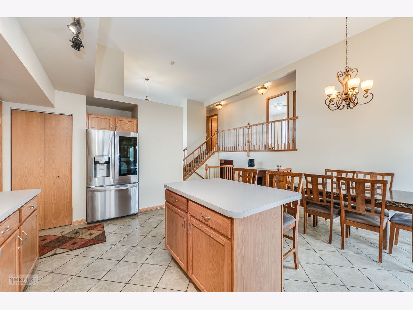
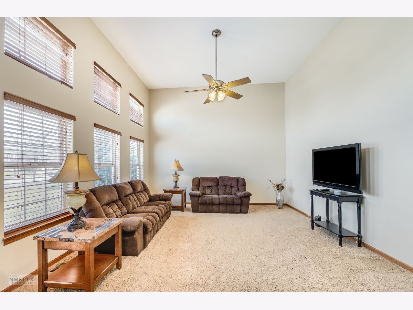
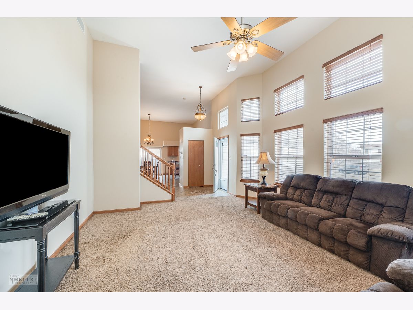
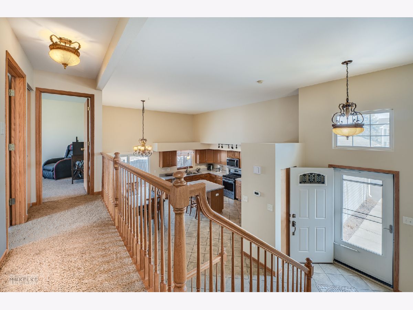
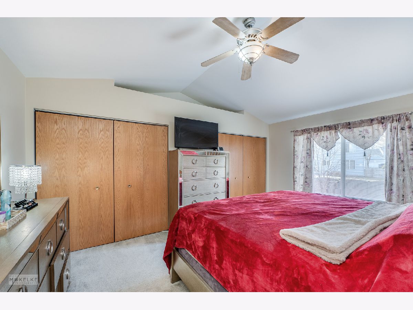
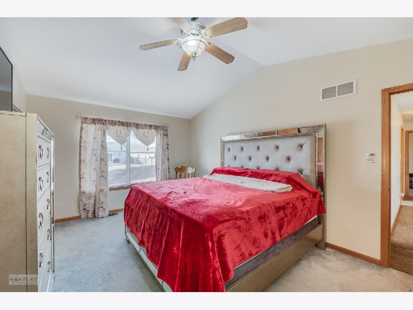
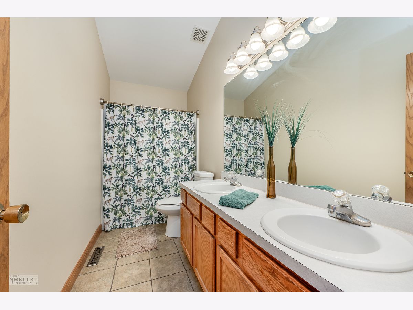
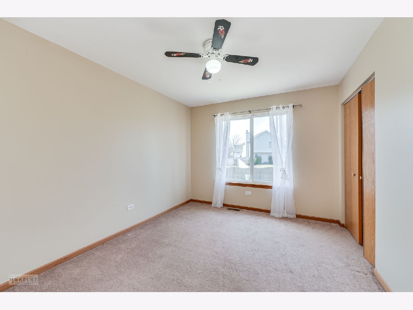
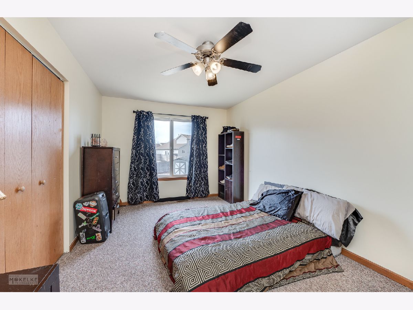
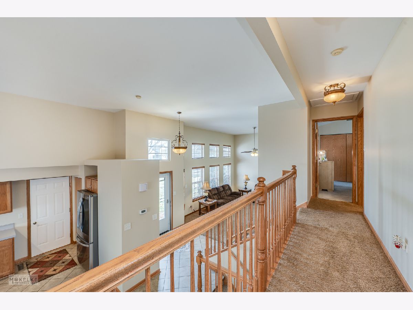
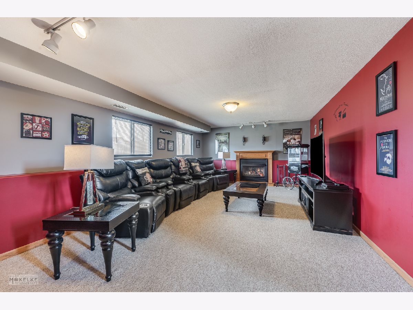
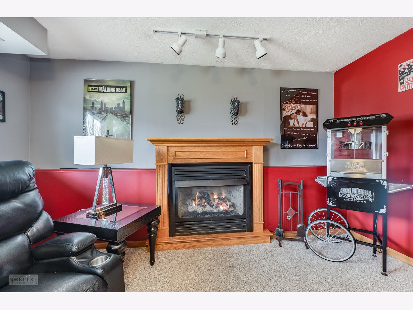
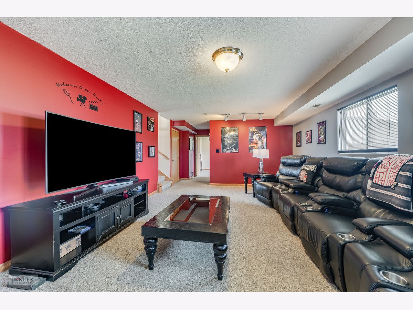
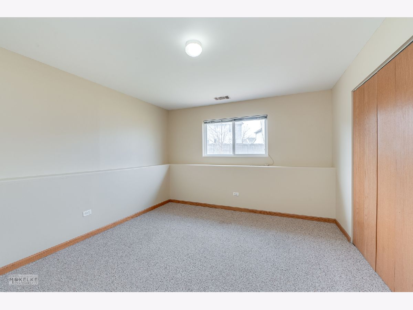
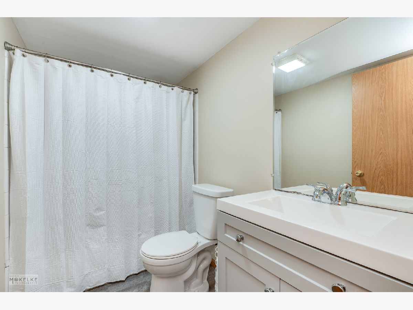
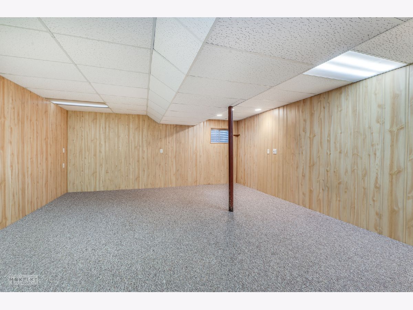
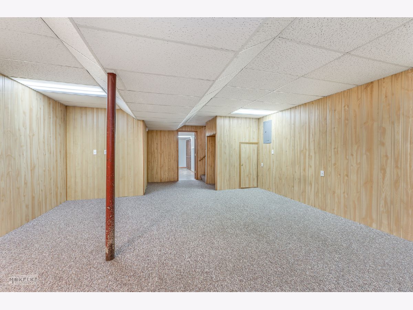
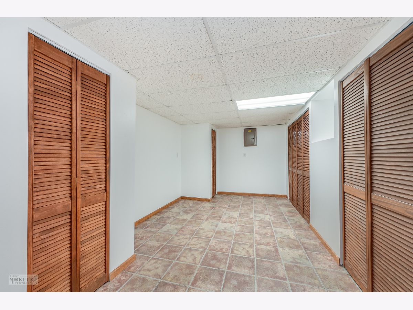
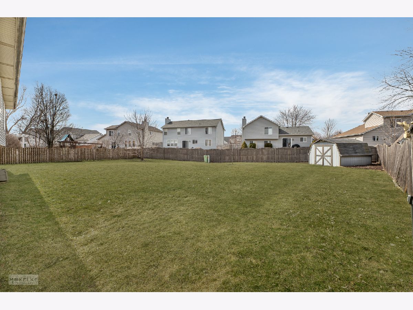
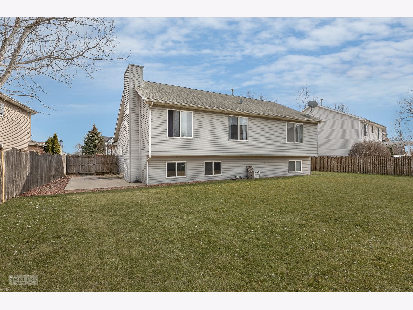
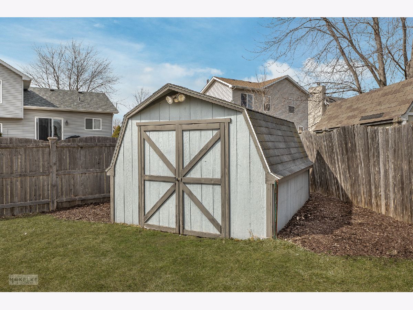
Room Specifics
Total Bedrooms: 4
Bedrooms Above Ground: 4
Bedrooms Below Ground: 0
Dimensions: —
Floor Type: —
Dimensions: —
Floor Type: —
Dimensions: —
Floor Type: —
Full Bathrooms: 2
Bathroom Amenities: —
Bathroom in Basement: 0
Rooms: —
Basement Description: Finished,Sub-Basement,Rec/Family Area,Storage Space
Other Specifics
| 2 | |
| — | |
| Asphalt | |
| — | |
| — | |
| 0.26 | |
| Pull Down Stair | |
| — | |
| — | |
| — | |
| Not in DB | |
| — | |
| — | |
| — | |
| — |
Tax History
| Year | Property Taxes |
|---|---|
| 2022 | $6,487 |
Contact Agent
Nearby Sold Comparables
Contact Agent
Listing Provided By
Wheatland Realty

