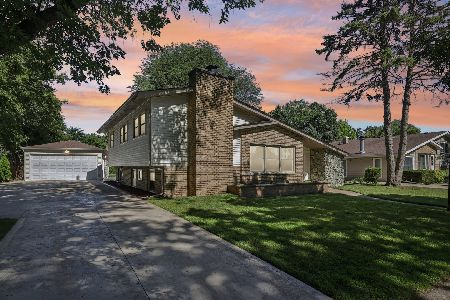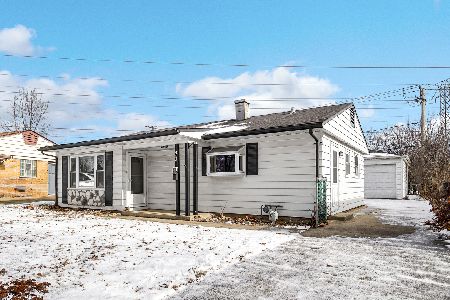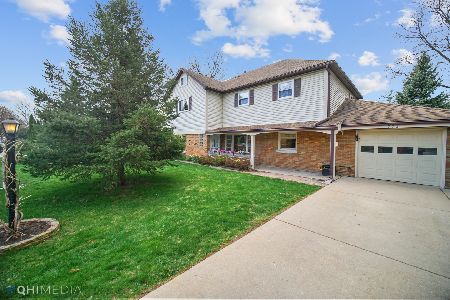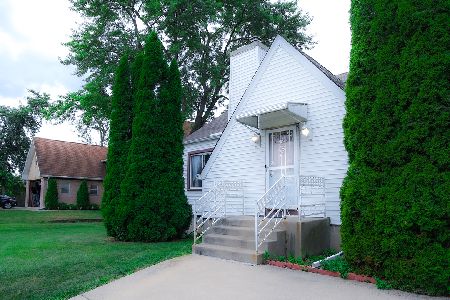271 10th Street, Wheeling, Illinois 60090
$400,000
|
Sold
|
|
| Status: | Closed |
| Sqft: | 2,140 |
| Cost/Sqft: | $187 |
| Beds: | 4 |
| Baths: | 3 |
| Year Built: | 2001 |
| Property Taxes: | $10,405 |
| Days On Market: | 1619 |
| Lot Size: | 0,30 |
Description
Original owner! The home was designed and custom-built by Nauert builders in 2000. Downstairs has an open floor concept with 9-foot ceilings. The living room, family room, and dining room all have solid oak flooring. The rest of the first floor has Travertine tile floors. The family room has a gas fireplace, ceiling fan, and recessed canned lighting. The kitchen has maple cabinets and Stainless Steel appliances. Lower cabinets have pull-out shelves. Bay-shaped eat-in area with sliding door to deck and patio and custom lighting. Half bath with pedestal sink and brass fixtures and custom lighting. Large laundry room with custom shelving, recessed lighting, and garage access. The laundry room has access to a fully concrete crawl space. Upstairs has 4 bedrooms and 2 full baths. All bedrooms have recessed lighting on dimmer switches. Ceiling fans in Master and second bedroom. The Master bedroom has a separate sitting area and a very large walk-in closet with custom shelves. The Master bath suite has an oversize jetted tub with a separate shower. The Master bath has 42-inch maple cabinets, double vanity with an extra-large mirror, and Travertine tile throughout. Oversized two-car garage and extra-wide driveway. Large yard with 15 x 12 storage shed with loft and Skylights and large aggregate patio. The 3D tour, floor plan, and walk-through video are all available from virtual tour buttons found on your favorite real estate websites.
Property Specifics
| Single Family | |
| — | |
| Colonial | |
| 2001 | |
| None | |
| — | |
| No | |
| 0.3 |
| Cook | |
| — | |
| 0 / Not Applicable | |
| None | |
| Lake Michigan | |
| Public Sewer | |
| 11194158 | |
| 03023110020000 |
Nearby Schools
| NAME: | DISTRICT: | DISTANCE: | |
|---|---|---|---|
|
Grade School
Eugene Field Elementary School |
21 | — | |
|
Middle School
Jack London Middle School |
21 | Not in DB | |
|
High School
Wheeling High School |
214 | Not in DB | |
Property History
| DATE: | EVENT: | PRICE: | SOURCE: |
|---|---|---|---|
| 8 Oct, 2021 | Sold | $400,000 | MRED MLS |
| 30 Aug, 2021 | Under contract | $399,500 | MRED MLS |
| 19 Aug, 2021 | Listed for sale | $399,500 | MRED MLS |
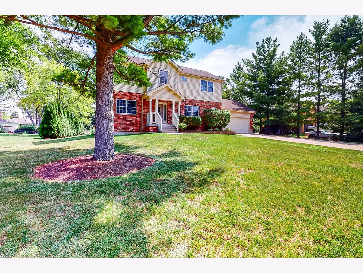
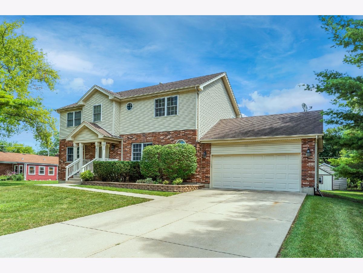
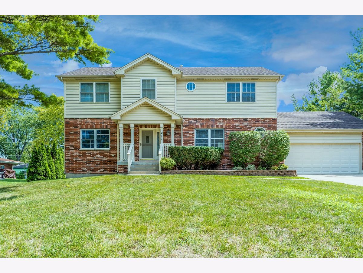
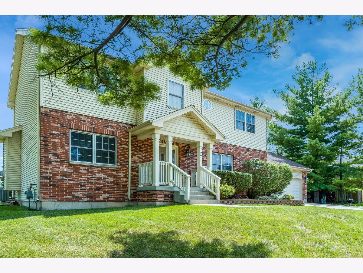
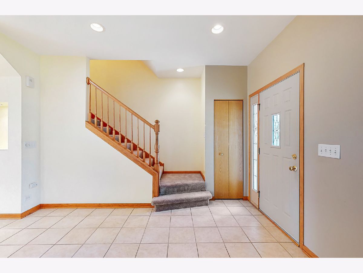
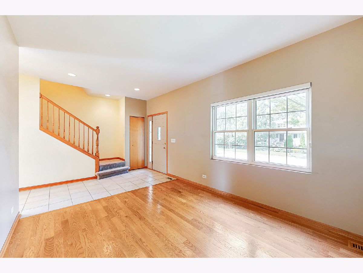
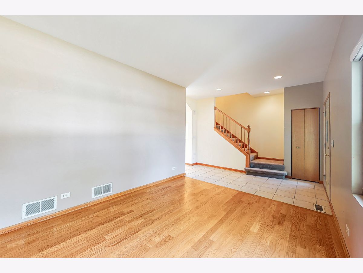
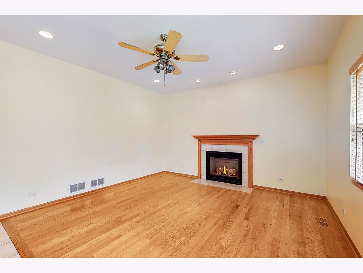
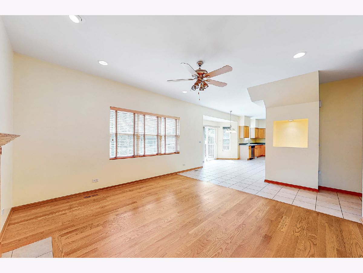
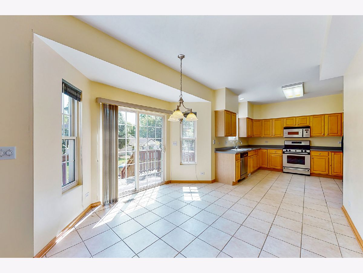
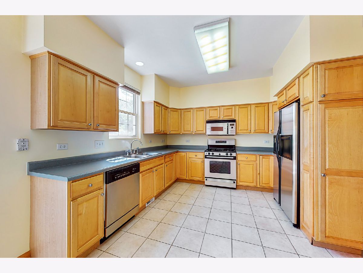
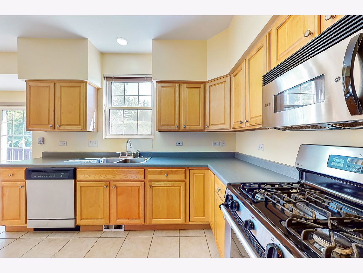
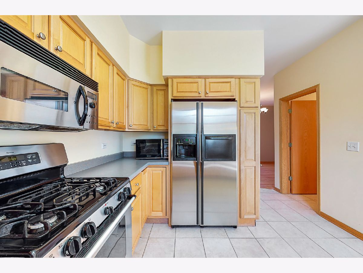
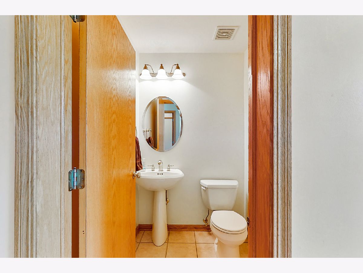
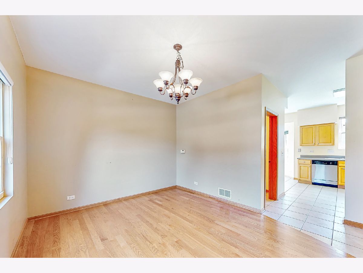
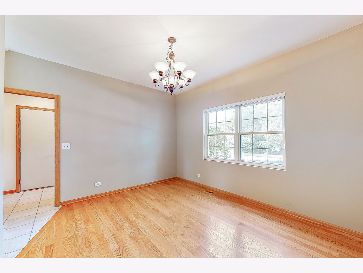
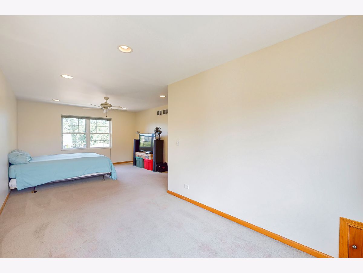
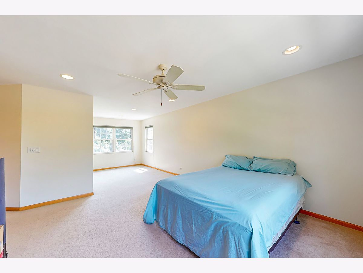
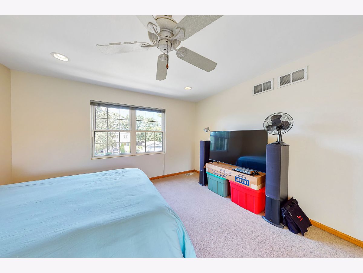
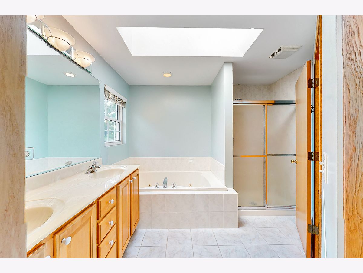
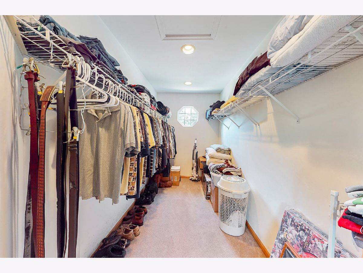
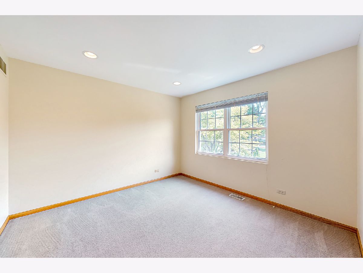
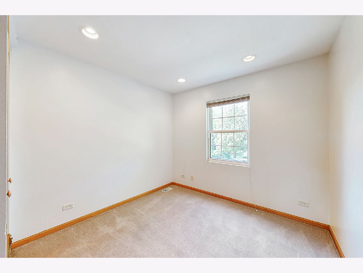
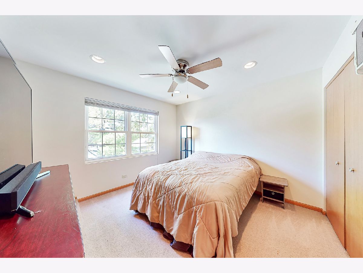
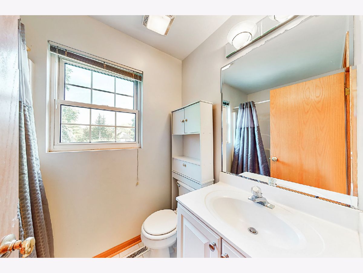
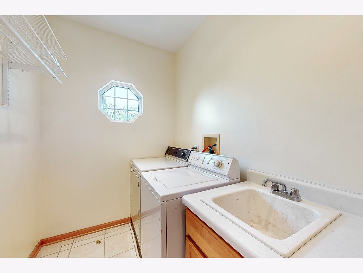
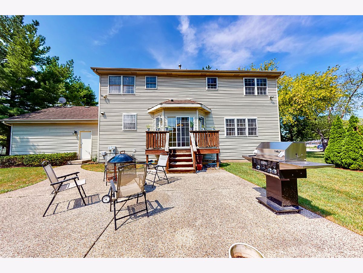
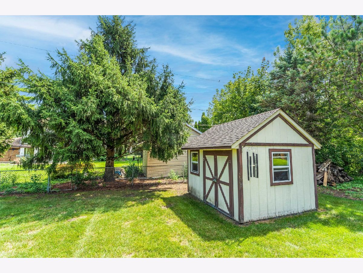
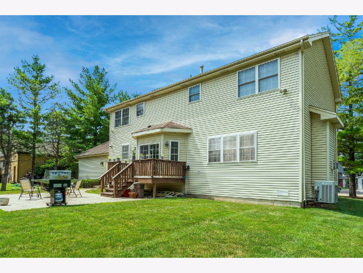
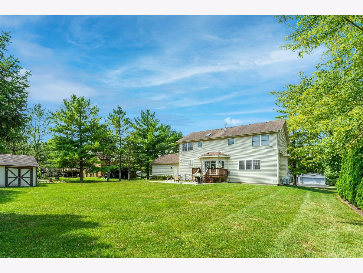
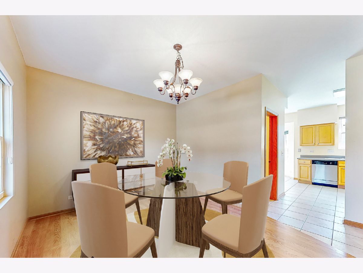
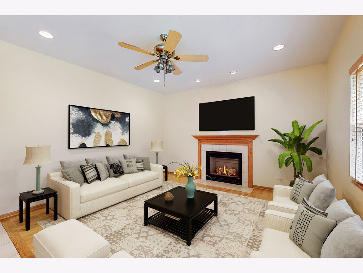
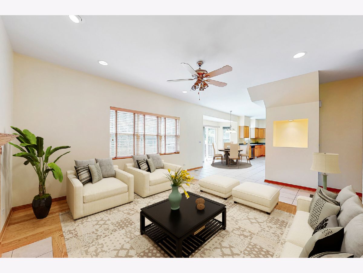
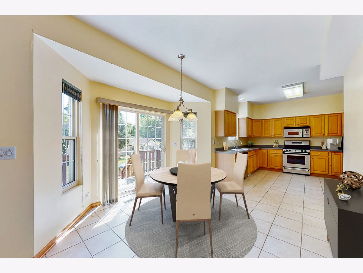
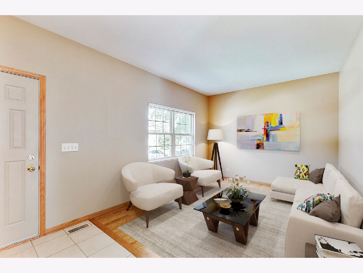
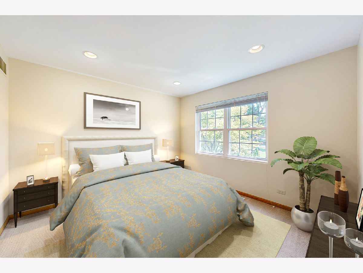
Room Specifics
Total Bedrooms: 4
Bedrooms Above Ground: 4
Bedrooms Below Ground: 0
Dimensions: —
Floor Type: Carpet
Dimensions: —
Floor Type: Carpet
Dimensions: —
Floor Type: Carpet
Full Bathrooms: 3
Bathroom Amenities: —
Bathroom in Basement: 0
Rooms: Eating Area
Basement Description: Crawl
Other Specifics
| 2 | |
| — | |
| — | |
| — | |
| — | |
| 100X131 | |
| — | |
| Full | |
| — | |
| Range, Microwave, Dishwasher, Refrigerator, Washer, Dryer | |
| Not in DB | |
| — | |
| — | |
| — | |
| Gas Log |
Tax History
| Year | Property Taxes |
|---|---|
| 2021 | $10,405 |
Contact Agent
Nearby Similar Homes
Nearby Sold Comparables
Contact Agent
Listing Provided By
Homesmart Connect LLC

