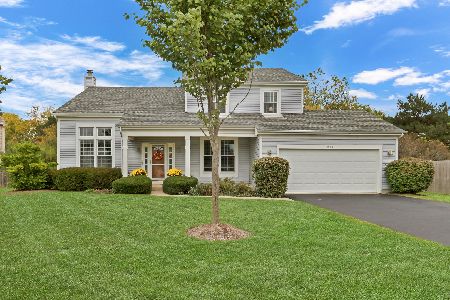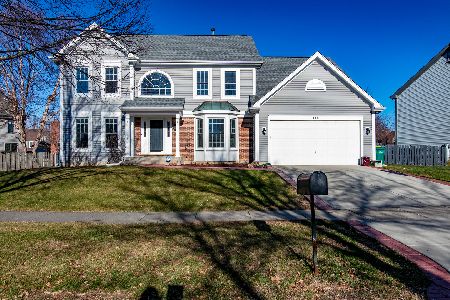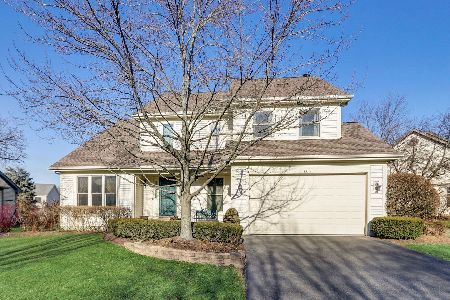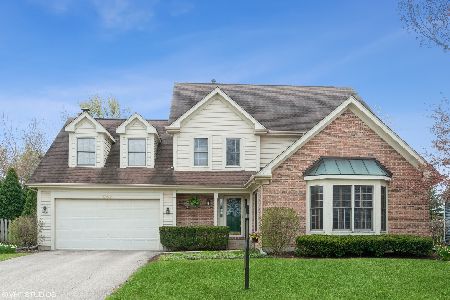262 Banbury Lane, Grayslake, Illinois 60030
$296,000
|
Sold
|
|
| Status: | Closed |
| Sqft: | 2,705 |
| Cost/Sqft: | $118 |
| Beds: | 4 |
| Baths: | 3 |
| Year Built: | 1991 |
| Property Taxes: | $10,980 |
| Days On Market: | 2835 |
| Lot Size: | 0,23 |
Description
Positively Home! Feel the warmth as you enter the two story foyer of this lovely traditional home. 6 lovely bedrooms = Room galore for the big family. Entertaining made easy in the large kitchen that flows effortlessly into the dining area and grand family room. Newly refinished Hard wood floors throughout. Formal living and dining areas. Separate study for the home office or kids homework area. Gorgeous family room with two story brick fire place flanked by beautiful arched windows. A large master suite, with private bath is your oasis at the end of the day. The full finished basement has two bedrooms, a full bathroom and bar\kitchen area. Perfect for the teen hang out or in-law arrangement. The Estates of East Lake subdivision allows easy access to train and tollways,Grayslake schools, make this location ideal for your family. Parks and forest preserves in walking distance. This is a must see, and priced to move!
Property Specifics
| Single Family | |
| — | |
| Colonial | |
| 1991 | |
| Full | |
| — | |
| No | |
| 0.23 |
| Lake | |
| — | |
| 0 / Not Applicable | |
| None | |
| Public | |
| Public Sewer | |
| 09837685 | |
| 06264100280000 |
Nearby Schools
| NAME: | DISTRICT: | DISTANCE: | |
|---|---|---|---|
|
High School
Grayslake Central High School |
127 | Not in DB | |
Property History
| DATE: | EVENT: | PRICE: | SOURCE: |
|---|---|---|---|
| 30 Mar, 2018 | Sold | $296,000 | MRED MLS |
| 1 Mar, 2018 | Under contract | $318,000 | MRED MLS |
| 15 Feb, 2018 | Listed for sale | $318,000 | MRED MLS |
| 29 Mar, 2021 | Sold | $330,000 | MRED MLS |
| 11 Feb, 2021 | Under contract | $343,157 | MRED MLS |
| 7 Dec, 2020 | Listed for sale | $343,157 | MRED MLS |
Room Specifics
Total Bedrooms: 6
Bedrooms Above Ground: 4
Bedrooms Below Ground: 2
Dimensions: —
Floor Type: —
Dimensions: —
Floor Type: —
Dimensions: —
Floor Type: —
Dimensions: —
Floor Type: —
Dimensions: —
Floor Type: —
Full Bathrooms: 3
Bathroom Amenities: Separate Shower,Double Sink,Soaking Tub
Bathroom in Basement: 1
Rooms: Bedroom 5,Bedroom 6,Recreation Room,Study
Basement Description: Finished,Crawl
Other Specifics
| 2 | |
| Concrete Perimeter | |
| Asphalt | |
| — | |
| Fenced Yard | |
| 130X134 | |
| — | |
| Full | |
| Vaulted/Cathedral Ceilings, Skylight(s), Hardwood Floors, First Floor Laundry | |
| Range, Dishwasher, Refrigerator, Disposal | |
| Not in DB | |
| — | |
| — | |
| — | |
| Wood Burning, Gas Starter |
Tax History
| Year | Property Taxes |
|---|---|
| 2018 | $10,980 |
| 2021 | $11,760 |
Contact Agent
Nearby Similar Homes
Nearby Sold Comparables
Contact Agent
Listing Provided By
Better Homes and Gardens Real Estate Star Homes










