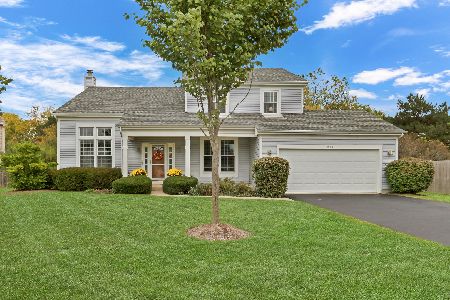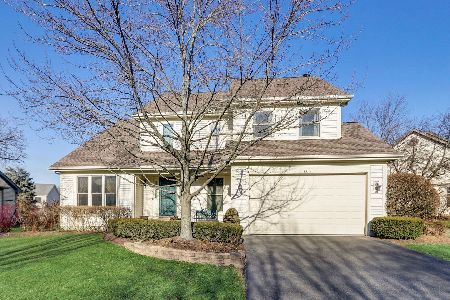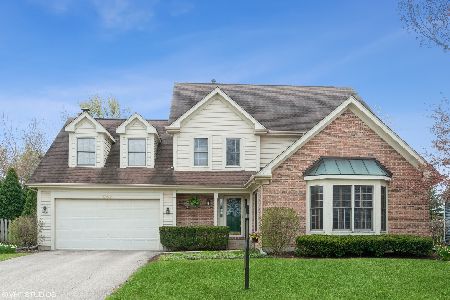262 Banbury Lane, Grayslake, Illinois 60030
$330,000
|
Sold
|
|
| Status: | Closed |
| Sqft: | 2,705 |
| Cost/Sqft: | $127 |
| Beds: | 4 |
| Baths: | 4 |
| Year Built: | 1991 |
| Property Taxes: | $11,760 |
| Days On Market: | 1808 |
| Lot Size: | 0,23 |
Description
Wow! This stunning 6 bedroom, 3.5 bathroom, w/finished full basement is waiting for you! Feel the inviting warmth as you enter the front door into the two story foyer w/tile floor. The formal Dining & Living Rooms are perfect for formal entertaining & dinner guests. Create family cherished memories hosting the holidays & dinners in the spacious Dining Room w/hardwood floors, bay window & chair rail and comfortably entertain in your formal & bright Living Room w/hardwood floors, ceiling fan & lots of windows. The grand & cozy, 2 story Family Room w/2 story brick fireplace, picture windows, hardwood floors, & ceiling fan is the perfect place to unwind while warming up to the fire. Cooking for the family & guests - the spectacular eat-in Kitchen w/SS appliances, white cabinets, island, hardwood floors, & pantry has everything you will need. If you have to bring work home - the main level Office w/hardwood floors & ceiling fan offers you the privacy to get work done. The Laundry Room is conveniently located on the main level w/built-in cabinets, tile floor & laundry sink. Escape to your Master Suite w/french doors, hardwood floors, sitting area, vaulted ceilings, picture windows, ceiling fan & his/hers closets and if you like spas; the Master Bath offers a soaker tub w/separate shower, skylights, tile floor, & double vanities. There's more - the full finished basement provides additional space to entertain or have a recreation area. The finished basement offers a wet bar w/wood laminate floor, an additional Family/Recreation Room w/wood laminate floor, a full Bathroom & 2 additional Bedrooms. Enjoy the outdoors on your custom stamped concrete patio in your fenced backyard w/fire pit & apple trees. This wonderful home is conveniently located near downtown Grayslake, restaurants, shops, etc. Brand New Furnace & Hot Water Heater!
Property Specifics
| Single Family | |
| — | |
| Colonial | |
| 1991 | |
| Full | |
| — | |
| No | |
| 0.23 |
| Lake | |
| — | |
| 0 / Not Applicable | |
| None | |
| Public | |
| Public Sewer, Sewer-Storm | |
| 10948626 | |
| 06264100280000 |
Nearby Schools
| NAME: | DISTRICT: | DISTANCE: | |
|---|---|---|---|
|
High School
Grayslake Central High School |
127 | Not in DB | |
Property History
| DATE: | EVENT: | PRICE: | SOURCE: |
|---|---|---|---|
| 30 Mar, 2018 | Sold | $296,000 | MRED MLS |
| 1 Mar, 2018 | Under contract | $318,000 | MRED MLS |
| 15 Feb, 2018 | Listed for sale | $318,000 | MRED MLS |
| 29 Mar, 2021 | Sold | $330,000 | MRED MLS |
| 11 Feb, 2021 | Under contract | $343,157 | MRED MLS |
| 7 Dec, 2020 | Listed for sale | $343,157 | MRED MLS |
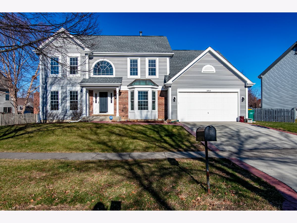
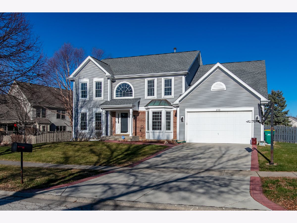
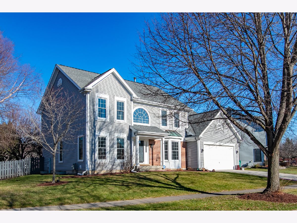
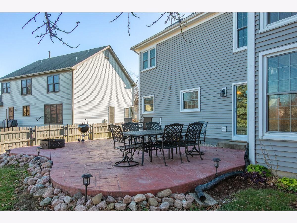
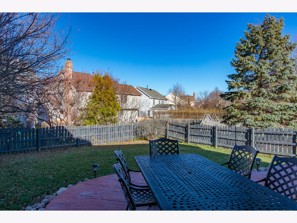
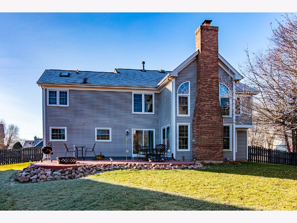
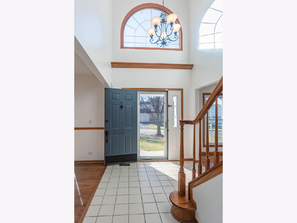
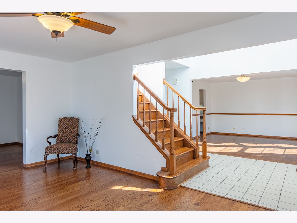
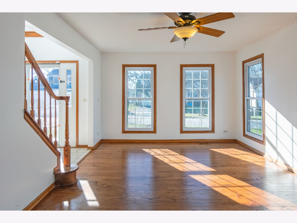
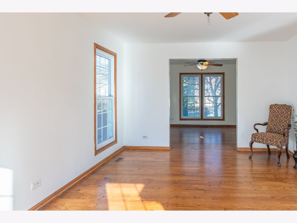
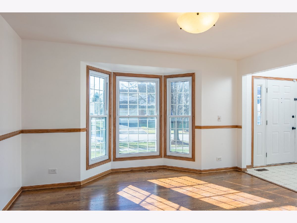
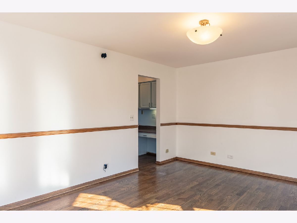
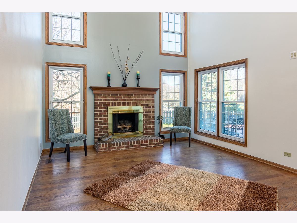
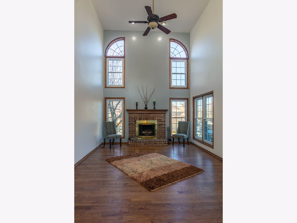
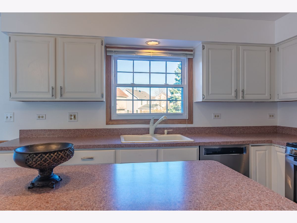
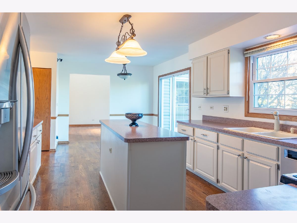
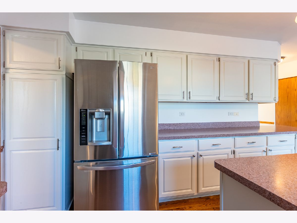
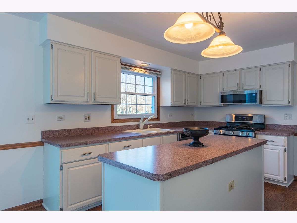
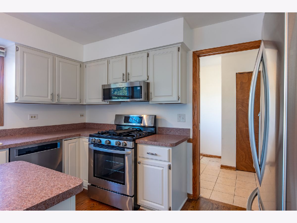
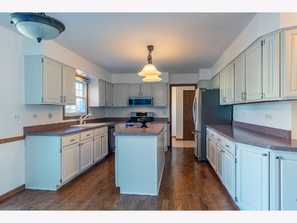
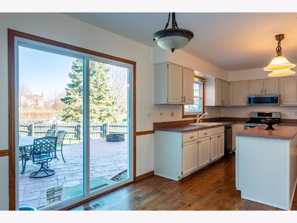
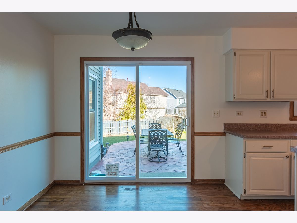
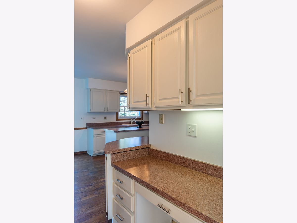
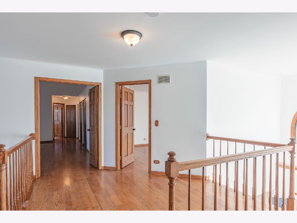
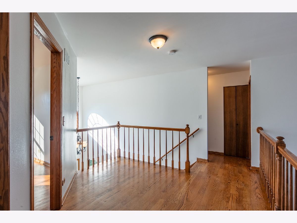
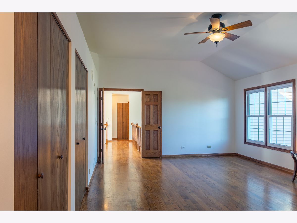
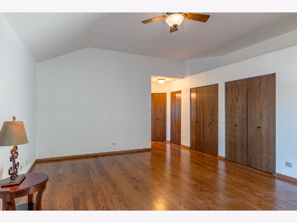
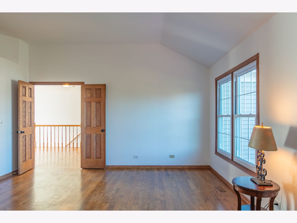
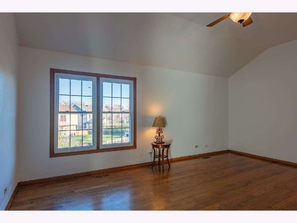
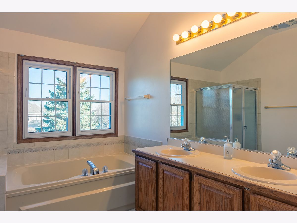
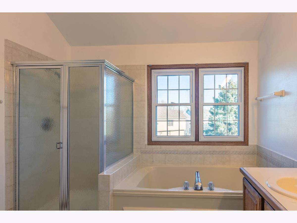
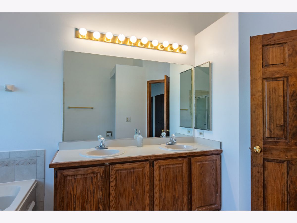
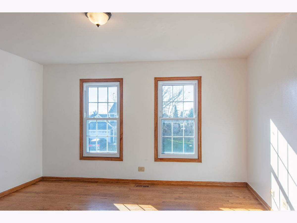
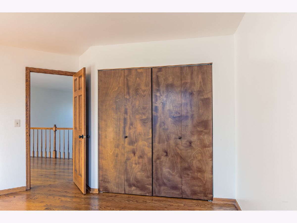
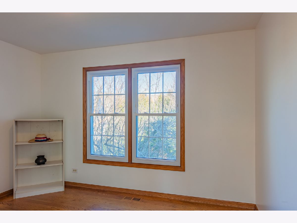
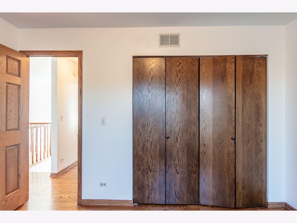
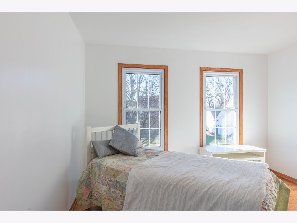
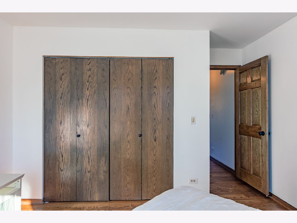
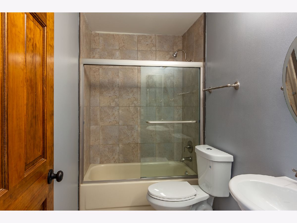
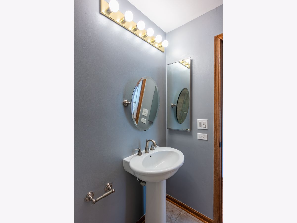
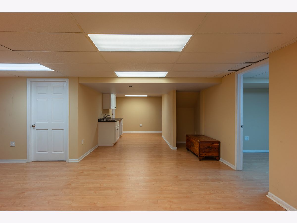
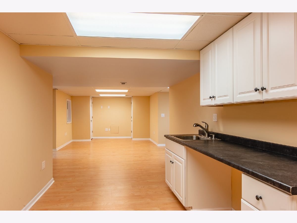
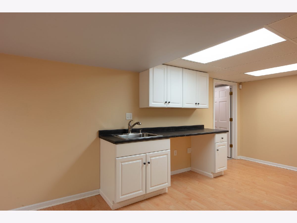
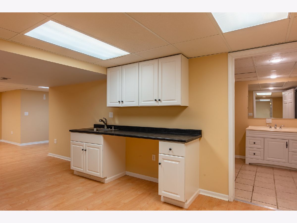
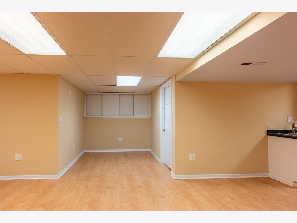
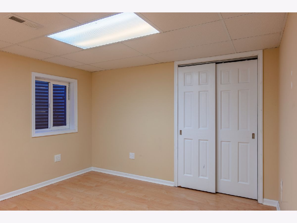
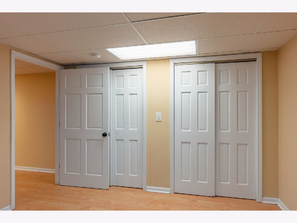
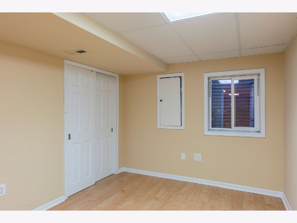
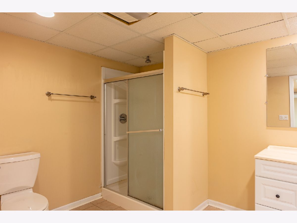
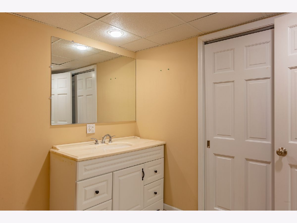
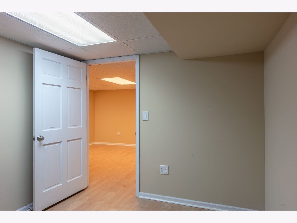
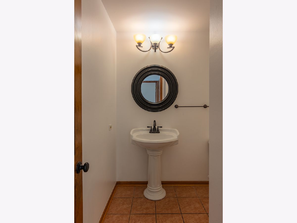
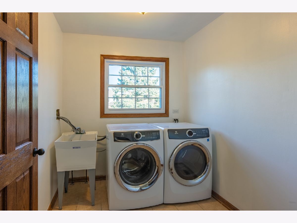
Room Specifics
Total Bedrooms: 6
Bedrooms Above Ground: 4
Bedrooms Below Ground: 2
Dimensions: —
Floor Type: Hardwood
Dimensions: —
Floor Type: Hardwood
Dimensions: —
Floor Type: Hardwood
Dimensions: —
Floor Type: —
Dimensions: —
Floor Type: —
Full Bathrooms: 4
Bathroom Amenities: Separate Shower,Double Sink,Soaking Tub
Bathroom in Basement: 1
Rooms: Bedroom 5,Bedroom 6,Recreation Room,Study,Foyer,Storage
Basement Description: Finished,Crawl
Other Specifics
| 2 | |
| Concrete Perimeter | |
| Concrete | |
| Patio, Porch, Stamped Concrete Patio, Storms/Screens, Fire Pit | |
| Fenced Yard | |
| 130X134 | |
| — | |
| Full | |
| Vaulted/Cathedral Ceilings, Skylight(s), Bar-Wet, Hardwood Floors, Wood Laminate Floors, First Floor Laundry | |
| Range, Dishwasher, Refrigerator, Disposal | |
| Not in DB | |
| Curbs, Sidewalks, Street Lights, Street Paved | |
| — | |
| — | |
| Wood Burning, Gas Starter |
Tax History
| Year | Property Taxes |
|---|---|
| 2018 | $10,980 |
| 2021 | $11,760 |
Contact Agent
Nearby Similar Homes
Nearby Sold Comparables
Contact Agent
Listing Provided By
d'aprile properties

