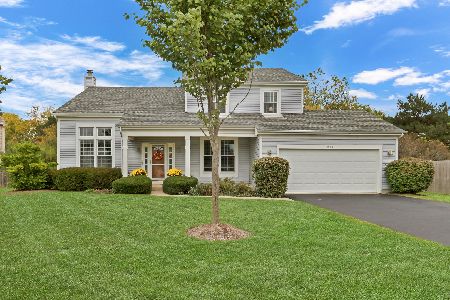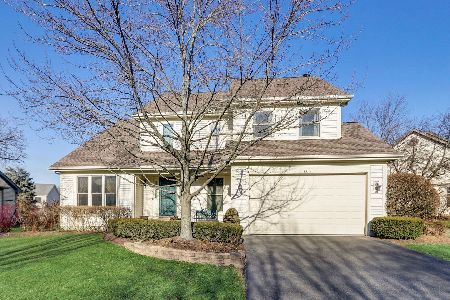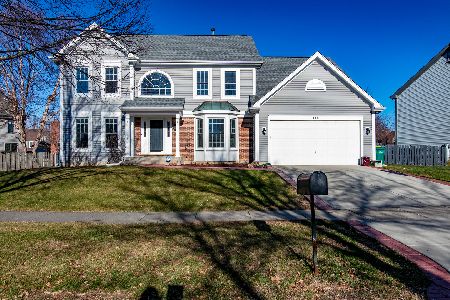267 Banbury Lane, Grayslake, Illinois 60030
$349,800
|
Sold
|
|
| Status: | Closed |
| Sqft: | 3,147 |
| Cost/Sqft: | $111 |
| Beds: | 4 |
| Baths: | 4 |
| Year Built: | 1992 |
| Property Taxes: | $13,911 |
| Days On Market: | 1670 |
| Lot Size: | 0,20 |
Description
This beautiful and very spacious home shows pride of ownership throughout and is located in one of the most desirable neighborhoods. Step into a grand 2 story entry that opens up to a very spacious kitchen that is fit for a gourmet cook. A large center island, stainless appliances, white solid surface counters and cabinets galore. A pretty living room with a beautiful bay window. Cozy up to a family room that features a 2 story fireplace, a volume ceiling and french doors that lead outside to a custom multi level deck and fenced in yard. First floor office, perfect for working from home, can also be used as a den or 5th bedroom. The first floor laundry room is so convenient! Upstairs features 4 large bedrooms and lots of closet space. One of the upstairs bedrooms is large enough for bunk beds with extra room for studying or playing. You will love the finished basement with a full bathroom and large media/theatre/family room. Neutral decor, clean, great floorplan and perfect for new owners. Newer furnace and air 2014 and 2015. Nothing to do but move right in!
Property Specifics
| Single Family | |
| — | |
| — | |
| 1992 | |
| Full | |
| WALDRIDGE | |
| No | |
| 0.2 |
| Lake | |
| Estates Of Eastlake | |
| — / Not Applicable | |
| None | |
| Public | |
| Public Sewer | |
| 11059161 | |
| 06264070640000 |
Nearby Schools
| NAME: | DISTRICT: | DISTANCE: | |
|---|---|---|---|
|
Grade School
Woodview School |
46 | — | |
|
Middle School
Grayslake Middle School |
46 | Not in DB | |
|
High School
Grayslake Central High School |
127 | Not in DB | |
Property History
| DATE: | EVENT: | PRICE: | SOURCE: |
|---|---|---|---|
| 30 Jun, 2021 | Sold | $349,800 | MRED MLS |
| 29 May, 2021 | Under contract | $349,800 | MRED MLS |
| — | Last price change | $354,800 | MRED MLS |
| 25 Apr, 2021 | Listed for sale | $364,900 | MRED MLS |
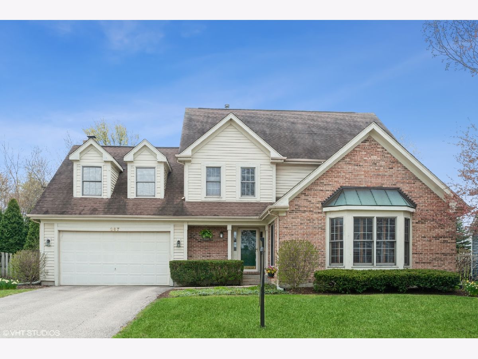
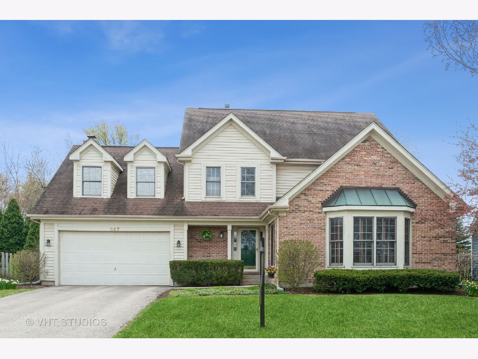
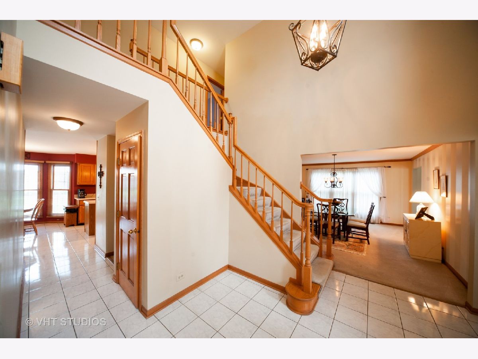
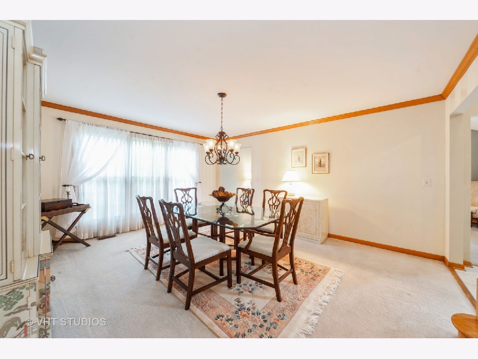
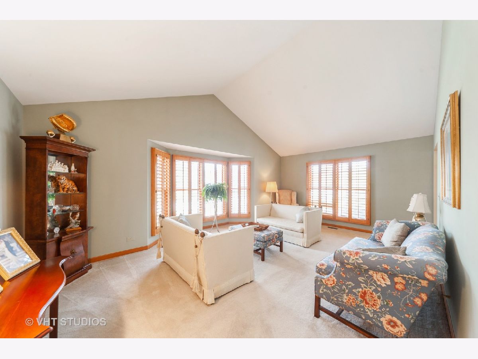
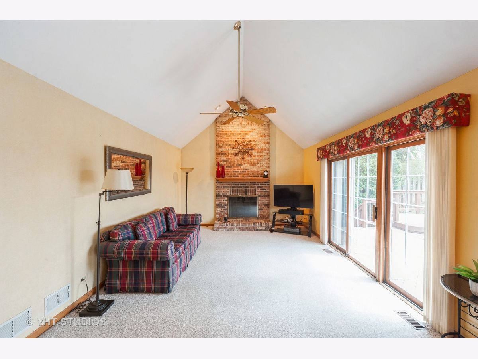
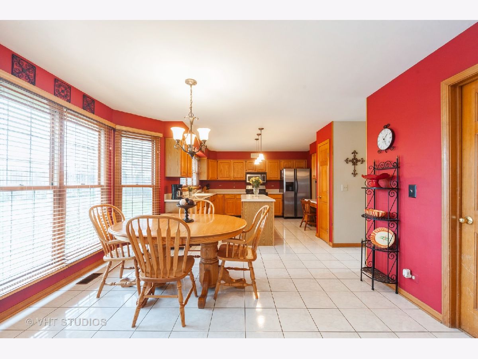
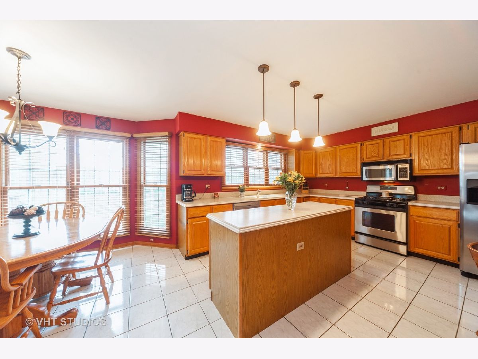
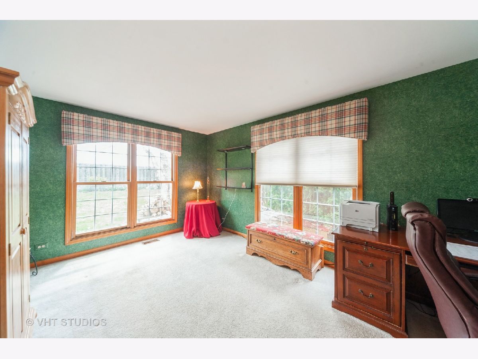
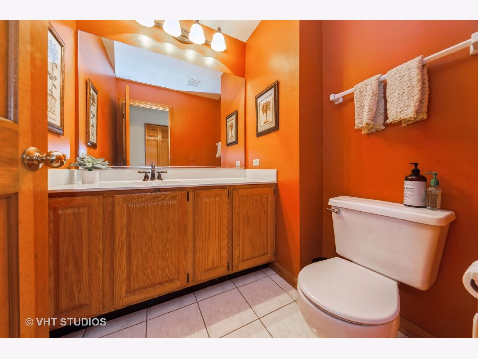
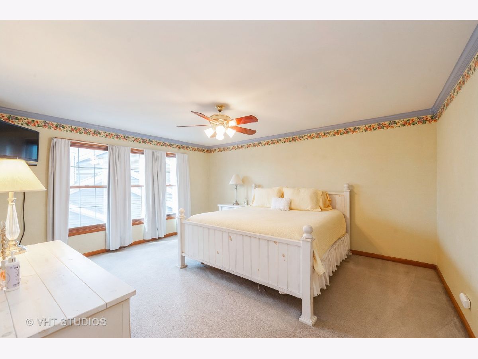
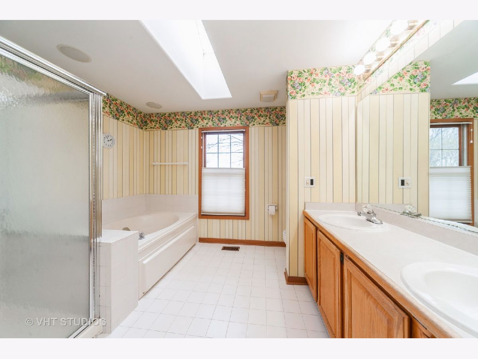
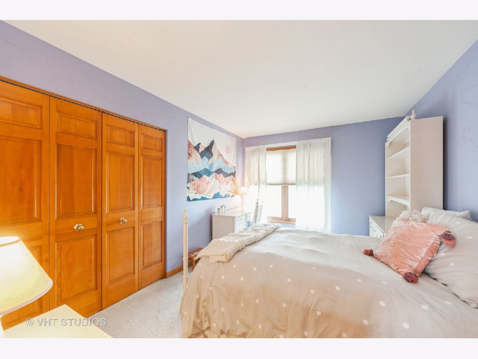
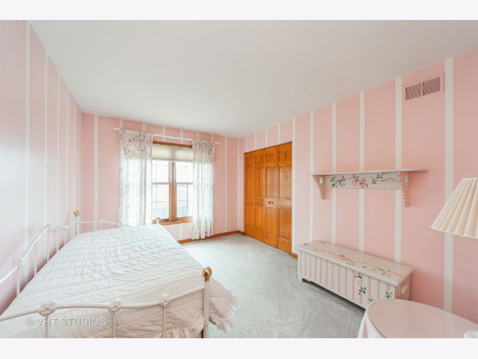
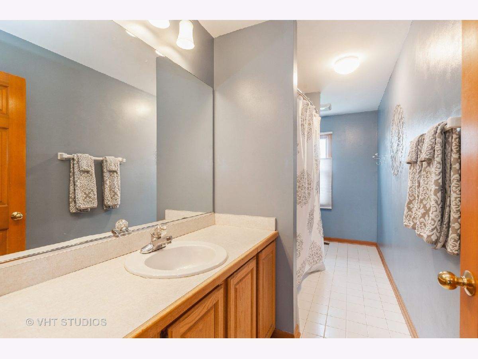
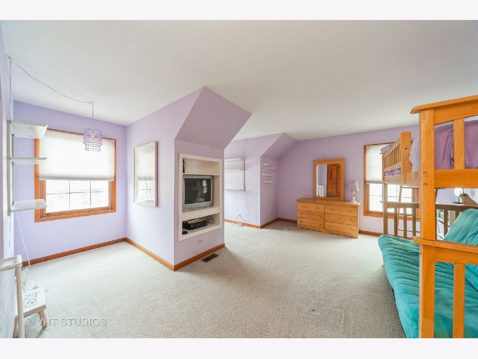
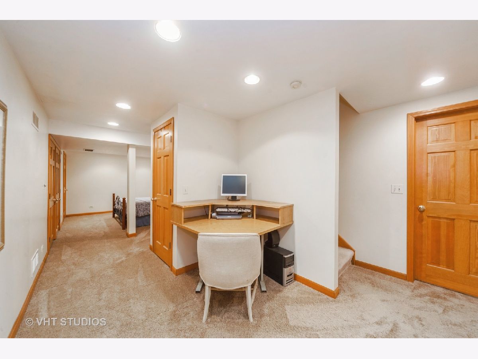
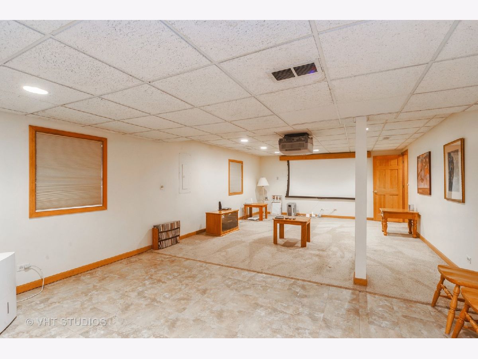
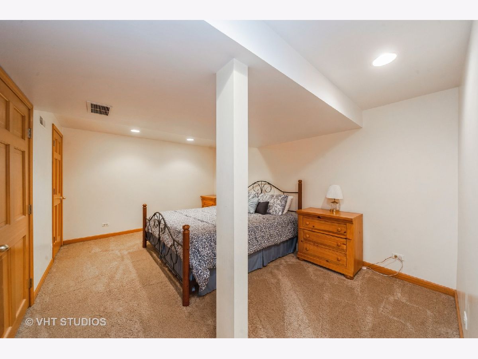
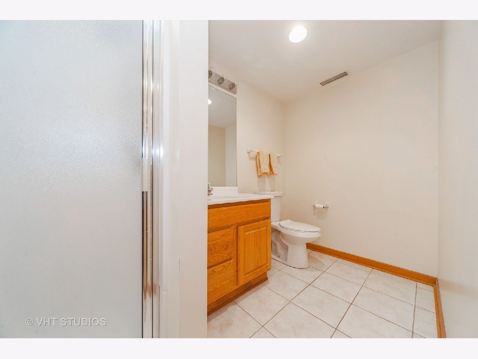
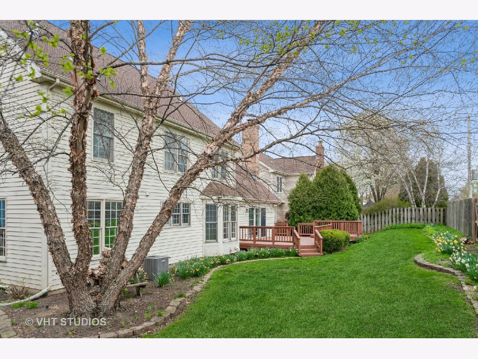
Room Specifics
Total Bedrooms: 4
Bedrooms Above Ground: 4
Bedrooms Below Ground: 0
Dimensions: —
Floor Type: Carpet
Dimensions: —
Floor Type: Carpet
Dimensions: —
Floor Type: Carpet
Full Bathrooms: 4
Bathroom Amenities: Separate Shower,Double Sink,Soaking Tub
Bathroom in Basement: 1
Rooms: Eating Area,Recreation Room,Bonus Room,Office
Basement Description: Partially Finished,Crawl
Other Specifics
| 2 | |
| — | |
| — | |
| Deck | |
| — | |
| 70X107X91X113 | |
| — | |
| Full | |
| Vaulted/Cathedral Ceilings, Skylight(s), First Floor Laundry | |
| Range, Microwave, Dishwasher, Refrigerator, Washer, Dryer, Stainless Steel Appliance(s) | |
| Not in DB | |
| — | |
| — | |
| — | |
| — |
Tax History
| Year | Property Taxes |
|---|---|
| 2021 | $13,911 |
Contact Agent
Nearby Similar Homes
Nearby Sold Comparables
Contact Agent
Listing Provided By
Baird & Warner

