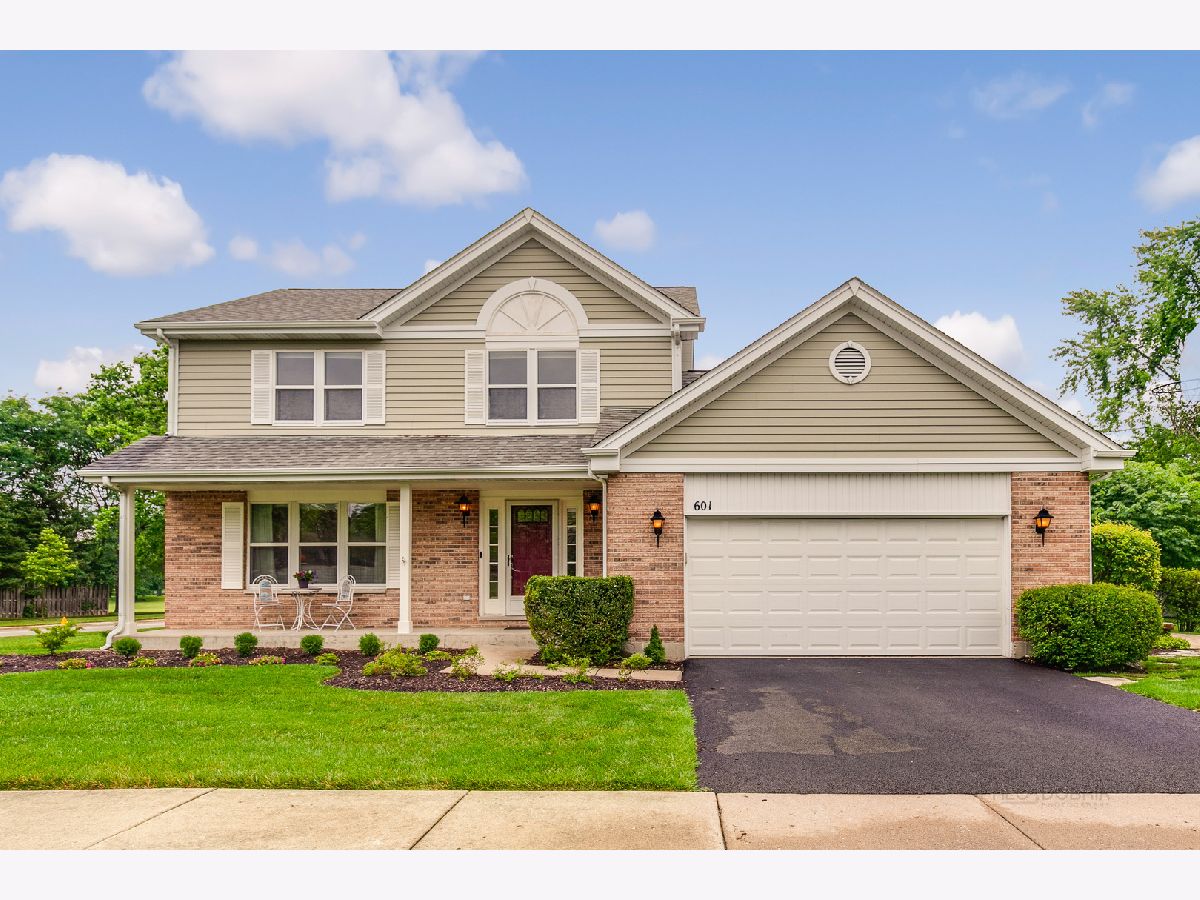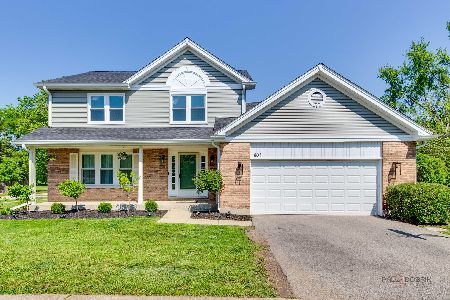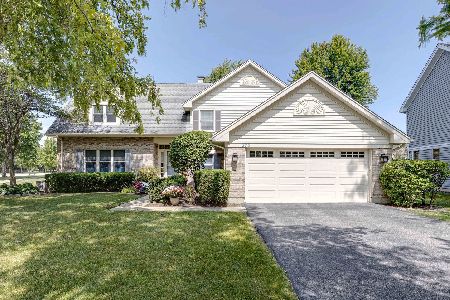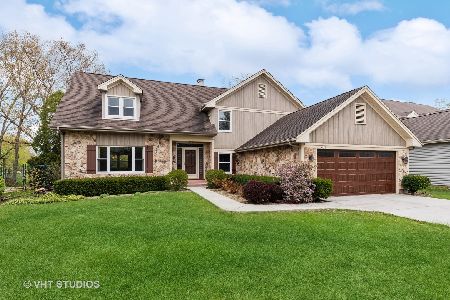601 Evergreen Drive, Vernon Hills, Illinois 60061
$385,000
|
Sold
|
|
| Status: | Closed |
| Sqft: | 0 |
| Cost/Sqft: | — |
| Beds: | 3 |
| Baths: | 3 |
| Year Built: | 1989 |
| Property Taxes: | $10,772 |
| Days On Market: | 1279 |
| Lot Size: | 0,20 |
Description
New Price! Welcome to 601 Evergreen Drive in Vernon Hills! This home needs some updating and some TLC. Home is situated in Hawthorn Club on a Fabulous Corner Lot with Great Curb Appeal, Home Features 3 Bedrooms, 2.1 Bathrooms, a 2 Car Garage and Partially Finished Full Basement Ready for Your Finishing Touches! The Main Level has a Large Living Room & Dining Room with Great Natural Light, Crown Molding & Neutral Carpet, Kitchen with Hardwood Floors, Abundant Cabinets with Pull Outs, Double Sink with Brushed Nickel Fixtures, All Stainless-Steel Appliances and Eating Area with Table Space, Family Room with Hardwood Floors, Brick Wood Burning Fireplace with Gas Starter, Crown Molding and Slider to Brick Paver Patio. 2nd Level Has a Large Master Bedroom with Huge Walk in Closet, Vaulted Ceilings, Neutral Carpet & Paint, Attached Master Bathroom with Shower/Tub Combo, Double Bowl Sink with Chrome Fixtures, 2 Additional Bedrooms, 2nd Full Bathroom with Ceramic Tile Floor, Oak Vanity and Shower/Tub Combo, Laundry Room with Washer/Dryer and Linen Closet. Partially Finished Basement Waiting for Your Finishing Touches (Possible 4th Bedroom?). Large Storage Area! New Central A/C (2022)! New Humidifier (2022)! New Sump Pump (2022)! Roof is (2009)! Kitchen Appliances Approximately (2016)! Water Heater (2015)! Windows Original. Neighborhood Park right down the street. Home being sold As-Is. Close to Transportation/Recreation/Restaurants/Shopping! Great Location!
Property Specifics
| Single Family | |
| — | |
| — | |
| 1989 | |
| — | |
| — | |
| No | |
| 0.2 |
| Lake | |
| Hawthorn Club | |
| 0 / Not Applicable | |
| — | |
| — | |
| — | |
| 11467765 | |
| 15084090010000 |
Nearby Schools
| NAME: | DISTRICT: | DISTANCE: | |
|---|---|---|---|
|
High School
Vernon Hills High School |
128 | Not in DB | |
Property History
| DATE: | EVENT: | PRICE: | SOURCE: |
|---|---|---|---|
| 26 Sep, 2022 | Sold | $385,000 | MRED MLS |
| 7 Aug, 2022 | Under contract | $375,000 | MRED MLS |
| — | Last price change | $395,000 | MRED MLS |
| 18 Jul, 2022 | Listed for sale | $410,000 | MRED MLS |
| 30 Jun, 2025 | Sold | $520,000 | MRED MLS |
| 20 Jun, 2025 | Under contract | $520,000 | MRED MLS |
| 20 Jun, 2025 | Listed for sale | $520,000 | MRED MLS |

Room Specifics
Total Bedrooms: 3
Bedrooms Above Ground: 3
Bedrooms Below Ground: 0
Dimensions: —
Floor Type: —
Dimensions: —
Floor Type: —
Full Bathrooms: 3
Bathroom Amenities: —
Bathroom in Basement: 0
Rooms: —
Basement Description: Partially Finished,Egress Window,Concrete (Basement),Storage Space
Other Specifics
| 2 | |
| — | |
| Asphalt,Concrete | |
| — | |
| — | |
| 8705 | |
| — | |
| — | |
| — | |
| — | |
| Not in DB | |
| — | |
| — | |
| — | |
| — |
Tax History
| Year | Property Taxes |
|---|---|
| 2022 | $10,772 |
| 2025 | $12,386 |
Contact Agent
Nearby Similar Homes
Nearby Sold Comparables
Contact Agent
Listing Provided By
RE/MAX Suburban










