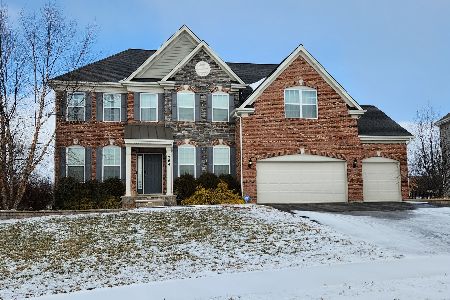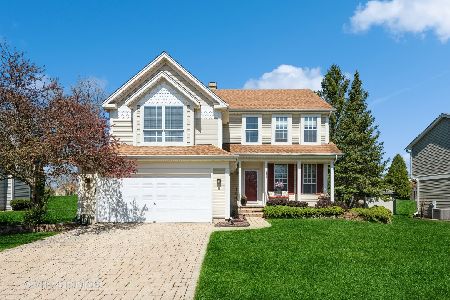262 Superior Circle, Bartlett, Illinois 60103
$308,000
|
Sold
|
|
| Status: | Closed |
| Sqft: | 2,227 |
| Cost/Sqft: | $143 |
| Beds: | 3 |
| Baths: | 3 |
| Year Built: | 1991 |
| Property Taxes: | $8,607 |
| Days On Market: | 2704 |
| Lot Size: | 0,21 |
Description
Simply stunning views from the backyard of this 3 bedroom, 21/2 bath home in the desirable community of Fairfax, Bartlett. Bright, neutral and sun-filled rooms! Amazing addition off the family room, offering numerous options for any buyer; a grand office, recreation room, playroom or entertainment room. Two bonus walk-in closets for extra storage in the addition: one accessed inside and the other from the exterior. Cozy family room with wood burning fireplace and open to bonus room. Master suite boasting vaulted ceiling, walk-in closet and updated private bath featuring granite counter top, dble sinks, sep shower, ceramic tile and soaking tub. Private backyard retreat backs to park district property and offers 2 patios, fire pit and spacious shed. Updates: epoxy garage floor '15, architectural style roof '13, vinyl siding '13, a/c '13, furnace '12 and Tuff shed '11 to name a few. Walk to Prairieview elementary & parks! Easy access to forest preserve park and biking/hiking/walking trails
Property Specifics
| Single Family | |
| — | |
| — | |
| 1991 | |
| None | |
| — | |
| No | |
| 0.21 |
| Du Page | |
| Fairfax Silvercrest | |
| 0 / Not Applicable | |
| None | |
| Lake Michigan | |
| Public Sewer | |
| 10069030 | |
| 0114204003 |
Nearby Schools
| NAME: | DISTRICT: | DISTANCE: | |
|---|---|---|---|
|
Grade School
Prairieview Elementary School |
46 | — | |
|
Middle School
Kenyon Woods Middle School |
46 | Not in DB | |
|
High School
Bartlett High School |
46 | Not in DB | |
Property History
| DATE: | EVENT: | PRICE: | SOURCE: |
|---|---|---|---|
| 20 Nov, 2018 | Sold | $308,000 | MRED MLS |
| 30 Sep, 2018 | Under contract | $319,000 | MRED MLS |
| 31 Aug, 2018 | Listed for sale | $319,000 | MRED MLS |
Room Specifics
Total Bedrooms: 3
Bedrooms Above Ground: 3
Bedrooms Below Ground: 0
Dimensions: —
Floor Type: Carpet
Dimensions: —
Floor Type: Carpet
Full Bathrooms: 3
Bathroom Amenities: Separate Shower
Bathroom in Basement: 0
Rooms: Den,Storage,Walk In Closet
Basement Description: None
Other Specifics
| 2 | |
| Concrete Perimeter | |
| Asphalt | |
| Patio, Storms/Screens | |
| Forest Preserve Adjacent | |
| 64 X 123 X 89 X 122 | |
| Full | |
| Full | |
| Skylight(s), Hardwood Floors, First Floor Laundry | |
| Range, Microwave, Dishwasher, Refrigerator, Washer, Dryer, Disposal | |
| Not in DB | |
| Sidewalks, Street Lights, Street Paved | |
| — | |
| — | |
| Gas Log, Gas Starter |
Tax History
| Year | Property Taxes |
|---|---|
| 2018 | $8,607 |
Contact Agent
Nearby Similar Homes
Nearby Sold Comparables
Contact Agent
Listing Provided By
Baird & Warner







