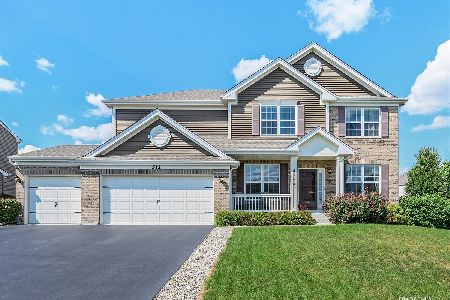262 Willington Way, Oswego, Illinois 60543
$292,000
|
Sold
|
|
| Status: | Closed |
| Sqft: | 2,976 |
| Cost/Sqft: | $101 |
| Beds: | 4 |
| Baths: | 3 |
| Year Built: | 2010 |
| Property Taxes: | $7,856 |
| Days On Market: | 3544 |
| Lot Size: | 0,23 |
Description
This is the one you have been waiting for!!! Seller has been transferred and hates to leave this mint condition home! Custom features thru out including: hardwood flooring, huge eat-in kitchen with 42" oak cabinets - granite counters - Stainless Steel appliances - center island and a walk in pantry! The large family room features new carpeting, and a gorgeous custom built in cabinet! Huge fenced backyard with brick paver patio and custom fire pit. Huge rec room/loft for extra family living space. Four generous sized bedrooms and master featuring luxury bath and walk in closet. Convenient 2nd floor laundry. High eff. furnace and insulated ducts. 1st floor office. Upgraded trim and doors and decorated with all modern colors. Shows like a dream!!!! Amenities include clubhouse, park/playground, pool, and tennis courts. Hurry!!
Property Specifics
| Single Family | |
| — | |
| Traditional | |
| 2010 | |
| Full | |
| — | |
| No | |
| 0.23 |
| Kendall | |
| Summer Gate At Southbury | |
| 150 / Quarterly | |
| Insurance,Clubhouse,Exercise Facilities,Pool | |
| Public | |
| Public Sewer | |
| 09223181 | |
| 0316182006 |
Property History
| DATE: | EVENT: | PRICE: | SOURCE: |
|---|---|---|---|
| 7 Feb, 2012 | Sold | $232,000 | MRED MLS |
| 19 Dec, 2011 | Under contract | $239,900 | MRED MLS |
| 1 Oct, 2011 | Listed for sale | $239,900 | MRED MLS |
| 1 Jul, 2016 | Sold | $292,000 | MRED MLS |
| 15 May, 2016 | Under contract | $299,900 | MRED MLS |
| 11 May, 2016 | Listed for sale | $299,900 | MRED MLS |
Room Specifics
Total Bedrooms: 4
Bedrooms Above Ground: 4
Bedrooms Below Ground: 0
Dimensions: —
Floor Type: Carpet
Dimensions: —
Floor Type: Carpet
Dimensions: —
Floor Type: Carpet
Full Bathrooms: 3
Bathroom Amenities: Separate Shower,Double Sink,Soaking Tub
Bathroom in Basement: 0
Rooms: Loft,Office,Other Room
Basement Description: Unfinished
Other Specifics
| 2 | |
| Concrete Perimeter | |
| Asphalt | |
| — | |
| — | |
| 70X144X94X138 | |
| — | |
| Full | |
| Vaulted/Cathedral Ceilings, Second Floor Laundry | |
| Range, Microwave, Dishwasher, Refrigerator, Disposal, Trash Compactor | |
| Not in DB | |
| Clubhouse, Pool, Tennis Courts, Sidewalks | |
| — | |
| — | |
| — |
Tax History
| Year | Property Taxes |
|---|---|
| 2012 | $43 |
| 2016 | $7,856 |
Contact Agent
Nearby Similar Homes
Nearby Sold Comparables
Contact Agent
Listing Provided By
RE/MAX Synergy










