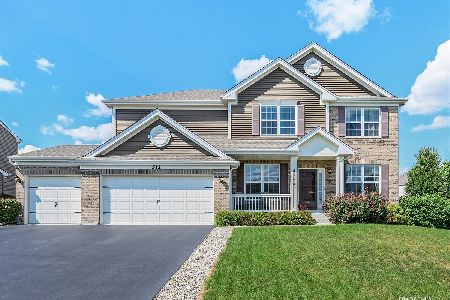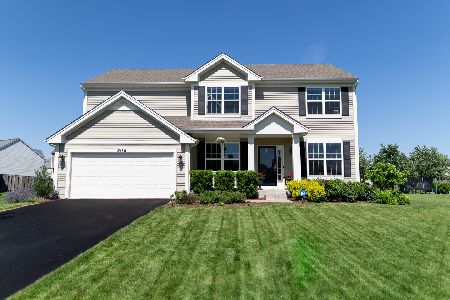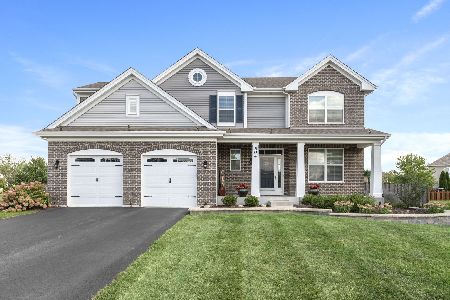510 Torrington Court, Oswego, Illinois 60543
$307,000
|
Sold
|
|
| Status: | Closed |
| Sqft: | 2,781 |
| Cost/Sqft: | $113 |
| Beds: | 4 |
| Baths: | 3 |
| Year Built: | 2016 |
| Property Taxes: | $0 |
| Days On Market: | 3559 |
| Lot Size: | 0,36 |
Description
Great, open floor plan located on an oversized lot in a cul-de-sac in the highly sought after Southbury neighborhood! Lots of large windows to let all the sunshine in! Kitchen features include staggered cabinetry with crown molding, large kitchen island, stainless appliances. 4 Large Bedrooms plus a superloft! Masterbath features a separate soaking tub. 9' Ceilings on main level, wide plank laminate flooring on entire first floor, second floor laundry and double bowl vanity in second bath. Home comes with a new home warranty. Incentives towards closing costs available through builder's lender. Don't wait - This is one of the last two opportunities to own a Starling in Southbury! Photos are of builder's model. Beautiful Clubhouse community, 3 pools, fitness center, private theater, playground, and walking trails throughout community. Convenient to shopping, restaurants, etc. On-site Elementary and Jr High school.
Property Specifics
| Single Family | |
| — | |
| — | |
| 2016 | |
| Partial | |
| STARLING | |
| No | |
| 0.36 |
| Kendall | |
| Southbury | |
| 50 / Monthly | |
| Insurance,Clubhouse,Exercise Facilities,Pool | |
| Public | |
| Public Sewer | |
| 09207887 | |
| 0316182016 |
Nearby Schools
| NAME: | DISTRICT: | DISTANCE: | |
|---|---|---|---|
|
Grade School
Southbury Elementary School |
308 | — | |
|
Middle School
Traughber Junior High School |
308 | Not in DB | |
|
High School
Oswego High School |
308 | Not in DB | |
Property History
| DATE: | EVENT: | PRICE: | SOURCE: |
|---|---|---|---|
| 30 Jun, 2016 | Sold | $307,000 | MRED MLS |
| 15 May, 2016 | Under contract | $313,230 | MRED MLS |
| 26 Apr, 2016 | Listed for sale | $313,230 | MRED MLS |
Room Specifics
Total Bedrooms: 4
Bedrooms Above Ground: 4
Bedrooms Below Ground: 0
Dimensions: —
Floor Type: Carpet
Dimensions: —
Floor Type: Carpet
Dimensions: —
Floor Type: Carpet
Full Bathrooms: 3
Bathroom Amenities: Double Sink,Soaking Tub
Bathroom in Basement: 0
Rooms: Breakfast Room,Loft
Basement Description: Unfinished,Crawl
Other Specifics
| 2 | |
| Concrete Perimeter | |
| Asphalt | |
| — | |
| Cul-De-Sac | |
| 15,500 SQUARE FEET | |
| — | |
| Full | |
| Second Floor Laundry | |
| Range, Microwave, Dishwasher | |
| Not in DB | |
| Clubhouse, Pool, Tennis Courts, Sidewalks | |
| — | |
| — | |
| — |
Tax History
| Year | Property Taxes |
|---|
Contact Agent
Nearby Similar Homes
Nearby Sold Comparables
Contact Agent
Listing Provided By
Chris Naatz












