512 Torrington Court, Oswego, Illinois 60543
$437,000
|
Sold
|
|
| Status: | Closed |
| Sqft: | 2,785 |
| Cost/Sqft: | $160 |
| Beds: | 4 |
| Baths: | 4 |
| Year Built: | 2015 |
| Property Taxes: | $9,819 |
| Days On Market: | 1593 |
| Lot Size: | 0,25 |
Description
Upgrades galore!!! Don't miss out on this beautiful home with amazing finishes! The details are everywhere. Iron spindles on staircase rails, hand scraped hardwood floors through out the whole first floor. Archways, granite counter tops/back splash, stainless steel appliances, glazed custom cabinetry in kitchen. Island and eating bar also! Walk in pantry in kitchen. Tray ceiling in Master bedroom with walk in closet. Walk in shower in master bath, along with large vanity with dual sinks, separate water closet and over-sized linen closet! Three family rooms! First one on main floor with arches separating the room from kitchen with a stunning wooden TV wall. Another family room (large loft) is on the second floor with an unique ceiling fan, spindle rail and carpet. Full finished basement with full bathroom, workout room, storage area and third family room. Luxury vinyl flooring through out finished basement. Stunning tilework in full basement bathroom with linen closet!! There's 3 car garage with upgraded garage doors, a service door to backyard and epoxy floors! Paver patio with knee wall, fire pit, pergola and room for a swing! OHS boundaries and elementary school in neighborhood. 308 school district.
Property Specifics
| Single Family | |
| — | |
| — | |
| 2015 | |
| Full | |
| — | |
| No | |
| 0.25 |
| Kendall | |
| Southbury | |
| 175 / Quarterly | |
| Insurance,Clubhouse,Exercise Facilities,Pool | |
| Public | |
| Public Sewer | |
| 11217385 | |
| 0316182015 |
Nearby Schools
| NAME: | DISTRICT: | DISTANCE: | |
|---|---|---|---|
|
Grade School
Southbury Elementary School |
308 | — | |
|
High School
Oswego High School |
308 | Not in DB | |
Property History
| DATE: | EVENT: | PRICE: | SOURCE: |
|---|---|---|---|
| 25 Oct, 2021 | Sold | $437,000 | MRED MLS |
| 23 Sep, 2021 | Under contract | $445,000 | MRED MLS |
| 13 Sep, 2021 | Listed for sale | $445,000 | MRED MLS |
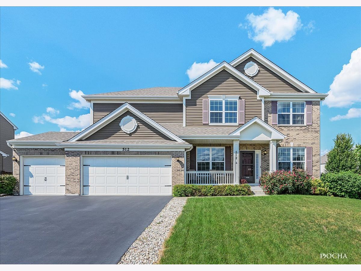
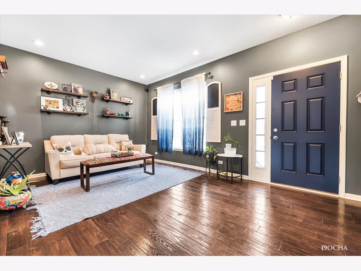
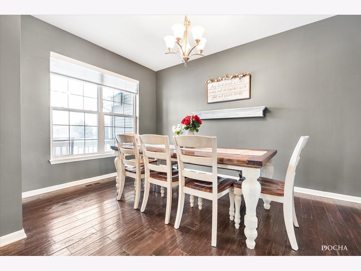
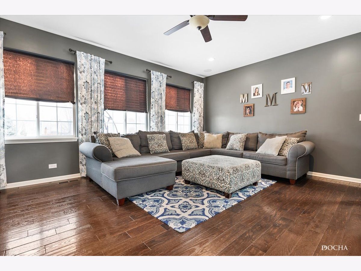
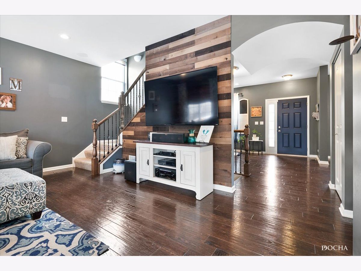
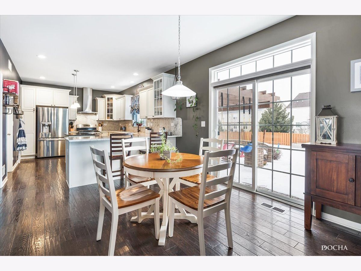
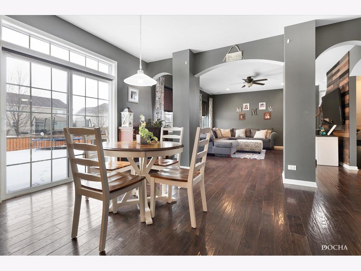
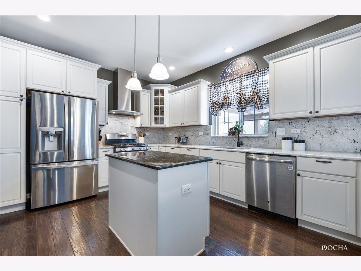
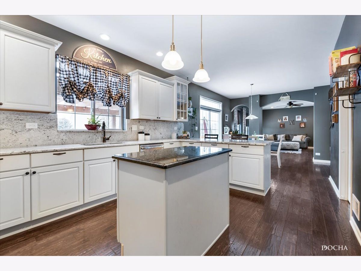
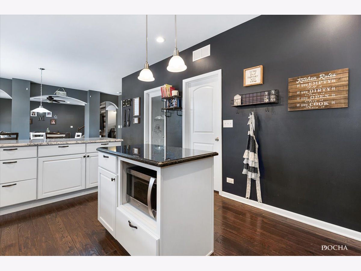
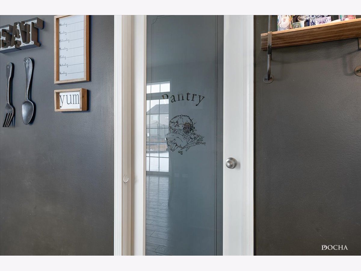
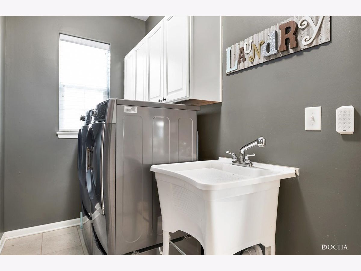
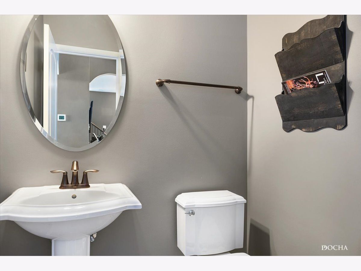
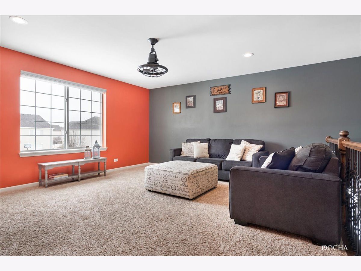
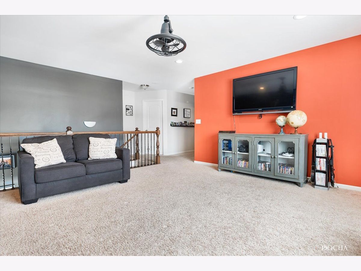
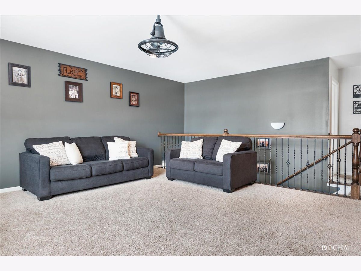
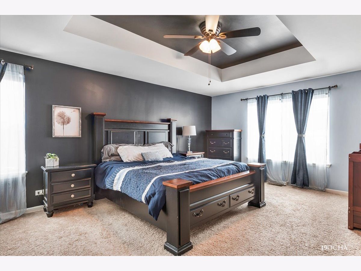
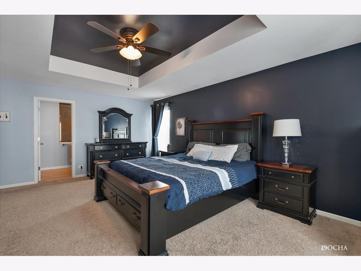
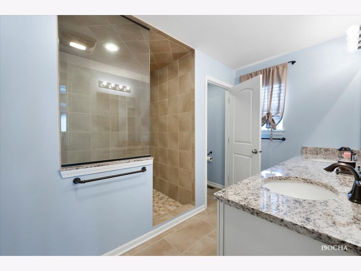
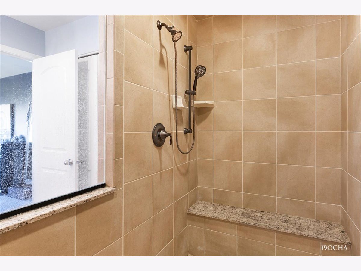
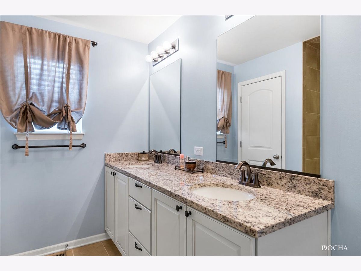
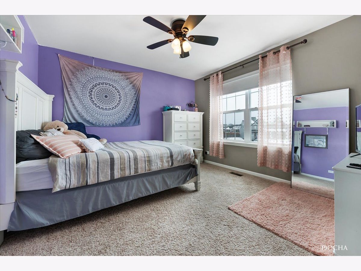
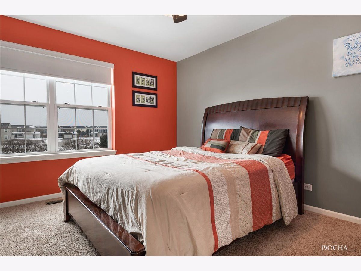
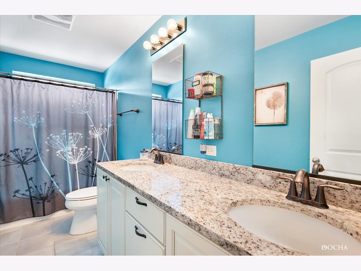
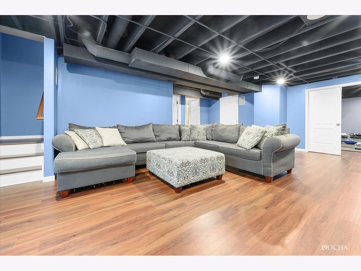
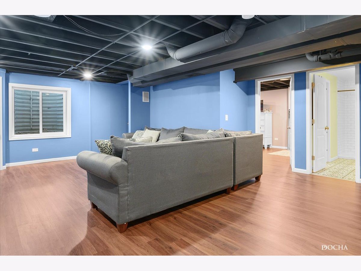
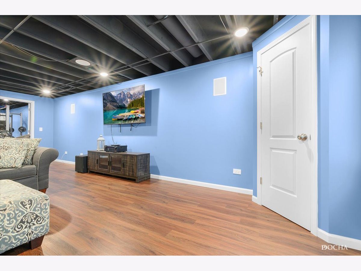
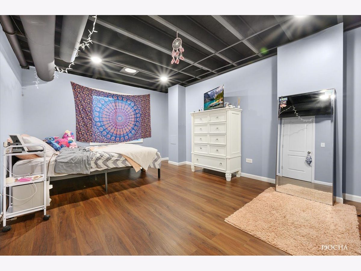
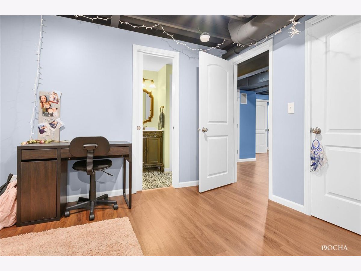
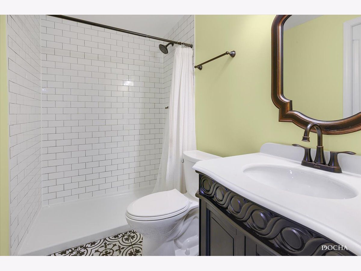
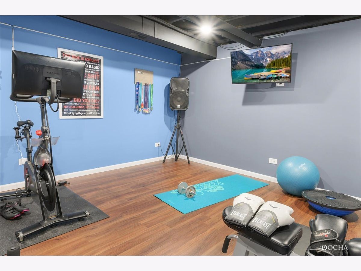
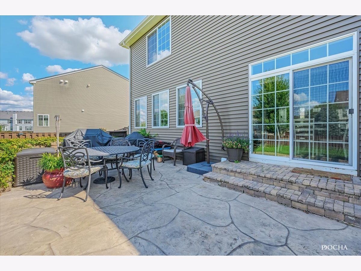
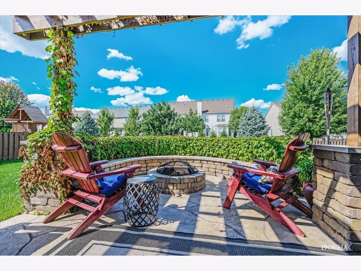
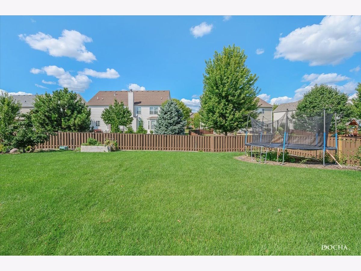
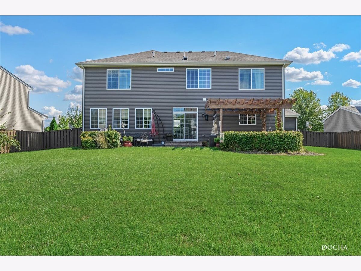
Room Specifics
Total Bedrooms: 5
Bedrooms Above Ground: 4
Bedrooms Below Ground: 1
Dimensions: —
Floor Type: Carpet
Dimensions: —
Floor Type: Carpet
Dimensions: —
Floor Type: Carpet
Dimensions: —
Floor Type: —
Full Bathrooms: 4
Bathroom Amenities: Double Sink,Double Shower
Bathroom in Basement: 1
Rooms: Recreation Room,Eating Area,Bedroom 5,Exercise Room,Family Room,Loft
Basement Description: Finished,Egress Window,Rec/Family Area,Storage Space
Other Specifics
| 3 | |
| Concrete Perimeter | |
| Asphalt | |
| Porch, Brick Paver Patio, Storms/Screens, Fire Pit | |
| Cul-De-Sac,Fenced Yard,Landscaped | |
| 105 X 187 | |
| — | |
| Full | |
| Hardwood Floors, First Floor Laundry, Walk-In Closet(s) | |
| Range, Microwave, Dishwasher, Refrigerator, Stainless Steel Appliance(s), Range Hood | |
| Not in DB | |
| Clubhouse, Park, Pool, Curbs, Sidewalks, Street Lights, Street Paved | |
| — | |
| — | |
| — |
Tax History
| Year | Property Taxes |
|---|---|
| 2021 | $9,819 |
Contact Agent
Nearby Similar Homes
Nearby Sold Comparables
Contact Agent
Listing Provided By
Charles Rutenberg Realty of IL









