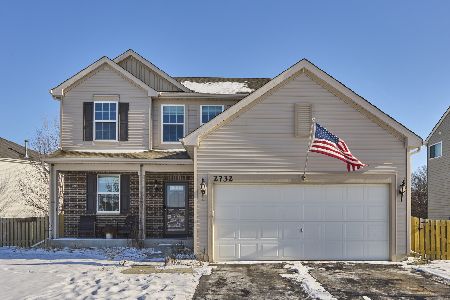2641 Braeburn Way, Woodstock, Illinois 60098
$299,920
|
Sold
|
|
| Status: | Closed |
| Sqft: | 2,282 |
| Cost/Sqft: | $126 |
| Beds: | 4 |
| Baths: | 3 |
| Year Built: | 2018 |
| Property Taxes: | $0 |
| Days On Market: | 2847 |
| Lot Size: | 0,00 |
Description
'TO BE BUILT' NEW CONSTRUCTION at APPLE CREEK ESTATES!The Victoria features 4 bedrooms,2 1/2 bathrooms & a 1st flr study.Upon entering,you will enjoy the lofty welcome of a 2-story foyer.Along the foyer is access to a separate LR that opens up to the formal DR which has convenient access to the well equipped kitchen, featuring a pantry, breakfast dining space, & plenty of counter space.The breakfast dining area is openly situated along the FR providing the ideal layout to enjoy a relaxing night in or enjoy time w/ loved ones. The Mstr. bedroom, spaciously designed w/ a private, full bathroom & walk-in closet. BUILDER UPGRADES INCLUDE:42" Kitchen Cabinets,Island,S/S Appliances + W/D,French Doors @ Study,Dbl. Bowl Mstr Bath Vanity,Stained Railings w/ Metal Balusters,Drywall/Insulate Garage,Brick Front,Front Porch Rail,Hardwood Flrs,Whole House Flat Upgrade Color Wall Paint,Basement Bathroom Rough-In,Mud Rm,Walkout Expanded Basement & 9' 1st Flr Ceilings,Opt'l Windows,Whole House Blinds
Property Specifics
| Single Family | |
| — | |
| — | |
| 2018 | |
| Full,Walkout | |
| VICTORIA C | |
| No | |
| — |
| Mc Henry | |
| Apple Creek Estates | |
| 134 / Annual | |
| Insurance | |
| Public | |
| Public Sewer | |
| 09915388 | |
| 1317381015 |
Nearby Schools
| NAME: | DISTRICT: | DISTANCE: | |
|---|---|---|---|
|
Grade School
Prairiewood Elementary School |
200 | — | |
|
Middle School
Creekside Middle School |
200 | Not in DB | |
|
High School
Woodstock High School |
200 | Not in DB | |
Property History
| DATE: | EVENT: | PRICE: | SOURCE: |
|---|---|---|---|
| 25 Sep, 2018 | Sold | $299,920 | MRED MLS |
| 13 Apr, 2018 | Under contract | $288,215 | MRED MLS |
| 13 Apr, 2018 | Listed for sale | $288,215 | MRED MLS |
Room Specifics
Total Bedrooms: 4
Bedrooms Above Ground: 4
Bedrooms Below Ground: 0
Dimensions: —
Floor Type: Carpet
Dimensions: —
Floor Type: Carpet
Dimensions: —
Floor Type: Carpet
Full Bathrooms: 3
Bathroom Amenities: Double Sink
Bathroom in Basement: 0
Rooms: Study,Breakfast Room
Basement Description: Unfinished,Bathroom Rough-In
Other Specifics
| 2 | |
| Concrete Perimeter | |
| Asphalt | |
| — | |
| — | |
| 63X120 | |
| — | |
| Full | |
| Hardwood Floors | |
| Range, Microwave, Dishwasher, Refrigerator, Washer, Dryer, Stainless Steel Appliance(s) | |
| Not in DB | |
| — | |
| — | |
| — | |
| — |
Tax History
| Year | Property Taxes |
|---|
Contact Agent
Nearby Similar Homes
Nearby Sold Comparables
Contact Agent
Listing Provided By
RE/MAX Plaza






