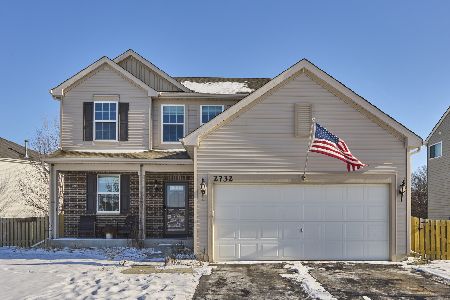2631 Braeburn Way, Woodstock, Illinois 60098
$278,760
|
Sold
|
|
| Status: | Closed |
| Sqft: | 2,447 |
| Cost/Sqft: | $110 |
| Beds: | 4 |
| Baths: | 3 |
| Year Built: | 2017 |
| Property Taxes: | $0 |
| Days On Market: | 3247 |
| Lot Size: | 0,00 |
Description
The charming Tahoe floor plan offers an open layout featuring 4 bedrooms, a 1st floor study & 2 1/2 bathrooms. The Tahoe additionally includes: a spacious kitchen w/ a pantry & breakfast area, formal living & dining room & an open space family room. The 2nd floor is home to the beautiful master bedroom w/ a private master bathroom & dual master walk-in closets. 2 of the 3 additional bedrooms include walk-in closets, providing plenty of space & storage. BUILDER UPDATES INCLUDE: Stained railings with metal baluster, garden master bath, walkout expanded basement and 3-car garage. Estimated delivery is 5-6 months.
Property Specifics
| Single Family | |
| — | |
| — | |
| 2017 | |
| Full,Walkout | |
| TAHOE B | |
| No | |
| — |
| Mc Henry | |
| Apple Creek Estates | |
| 134 / Annual | |
| Insurance | |
| Public | |
| Public Sewer | |
| 09561782 | |
| 1317381016 |
Nearby Schools
| NAME: | DISTRICT: | DISTANCE: | |
|---|---|---|---|
|
Grade School
Prairiewood Elementary School |
200 | — | |
|
Middle School
Creekside Middle School |
200 | Not in DB | |
|
High School
Woodstock High School |
200 | Not in DB | |
Property History
| DATE: | EVENT: | PRICE: | SOURCE: |
|---|---|---|---|
| 25 Aug, 2017 | Sold | $278,760 | MRED MLS |
| 9 Mar, 2017 | Under contract | $269,405 | MRED MLS |
| 9 Mar, 2017 | Listed for sale | $269,405 | MRED MLS |
| 26 Sep, 2022 | Sold | $380,000 | MRED MLS |
| 20 Aug, 2022 | Under contract | $385,000 | MRED MLS |
| 17 Aug, 2022 | Listed for sale | $385,000 | MRED MLS |
Room Specifics
Total Bedrooms: 4
Bedrooms Above Ground: 4
Bedrooms Below Ground: 0
Dimensions: —
Floor Type: —
Dimensions: —
Floor Type: —
Dimensions: —
Floor Type: —
Full Bathrooms: 3
Bathroom Amenities: —
Bathroom in Basement: 0
Rooms: Breakfast Room,Study
Basement Description: Unfinished
Other Specifics
| 3 | |
| Concrete Perimeter | |
| Asphalt | |
| — | |
| — | |
| 69X120X69X120 | |
| — | |
| Full | |
| — | |
| Range, Dishwasher, Range Hood | |
| Not in DB | |
| — | |
| — | |
| — | |
| — |
Tax History
| Year | Property Taxes |
|---|---|
| 2022 | $9,217 |
Contact Agent
Nearby Similar Homes
Nearby Sold Comparables
Contact Agent
Listing Provided By
RE/MAX Plaza






