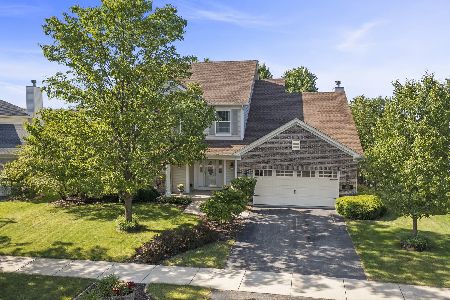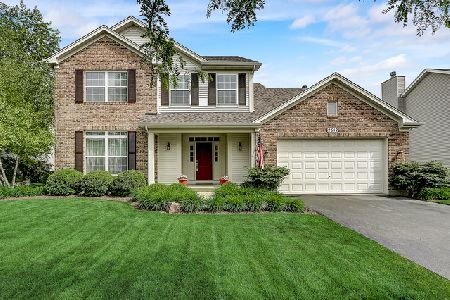2620 Dunrobin Circle, Aurora, Illinois 60503
$305,000
|
Sold
|
|
| Status: | Closed |
| Sqft: | 2,281 |
| Cost/Sqft: | $131 |
| Beds: | 3 |
| Baths: | 4 |
| Year Built: | 2002 |
| Property Taxes: | $0 |
| Days On Market: | 2773 |
| Lot Size: | 0,24 |
Description
Rarely available, very well cared for, 4 bedroom, 3.1 bathroom home With a 3 car garage in the Barrington Ridge Subdivision! Crown molding throughout the home! Vaulted ceiling in the family room, newer expresso hardwood floors, with an open layout! Roomy kitchen with granite countertops & stainless steel appliances! There's also a theatre room with a wet bar in the basement! The spacious backyard with a patio and huge deck is Perfect for entertaining outdoors! Also in a great school district surrounded by local amenities!
Property Specifics
| Single Family | |
| — | |
| Traditional | |
| 2002 | |
| Full,English | |
| — | |
| No | |
| 0.24 |
| Will | |
| Barrington Ridge | |
| 180 / Annual | |
| None | |
| Public | |
| Public Sewer | |
| 09991174 | |
| 0701062130300000 |
Nearby Schools
| NAME: | DISTRICT: | DISTANCE: | |
|---|---|---|---|
|
Grade School
Homestead Elementary School |
308 | — | |
|
Middle School
Murphy Junior High School |
308 | Not in DB | |
|
High School
Oswego East High School |
308 | Not in DB | |
Property History
| DATE: | EVENT: | PRICE: | SOURCE: |
|---|---|---|---|
| 5 Jan, 2015 | Sold | $293,000 | MRED MLS |
| 28 Oct, 2014 | Under contract | $289,900 | MRED MLS |
| 17 Oct, 2014 | Listed for sale | $289,900 | MRED MLS |
| 17 Sep, 2018 | Sold | $305,000 | MRED MLS |
| 14 Aug, 2018 | Under contract | $299,900 | MRED MLS |
| — | Last price change | $329,900 | MRED MLS |
| 19 Jun, 2018 | Listed for sale | $349,900 | MRED MLS |
Room Specifics
Total Bedrooms: 4
Bedrooms Above Ground: 3
Bedrooms Below Ground: 1
Dimensions: —
Floor Type: Carpet
Dimensions: —
Floor Type: Carpet
Dimensions: —
Floor Type: Carpet
Full Bathrooms: 4
Bathroom Amenities: Separate Shower,Double Sink,Soaking Tub
Bathroom in Basement: 1
Rooms: Breakfast Room,Foyer,Office,Play Room,Theatre Room
Basement Description: Finished
Other Specifics
| 3 | |
| Concrete Perimeter | |
| Asphalt | |
| Deck, Patio | |
| Fenced Yard | |
| 73X133X88X136 | |
| Full | |
| Full | |
| Vaulted/Cathedral Ceilings, Bar-Wet, Hardwood Floors, First Floor Laundry | |
| Range, Microwave, Dishwasher, Stainless Steel Appliance(s) | |
| Not in DB | |
| — | |
| — | |
| — | |
| Gas Log, Gas Starter |
Tax History
| Year | Property Taxes |
|---|---|
| 2015 | $9,422 |
Contact Agent
Nearby Similar Homes
Nearby Sold Comparables
Contact Agent
Listing Provided By
RE/MAX of Naperville











