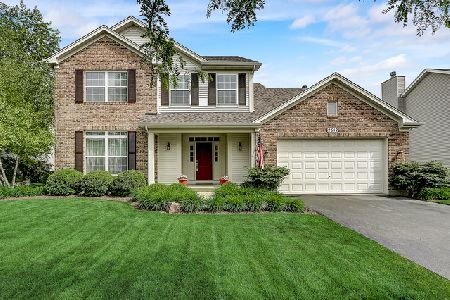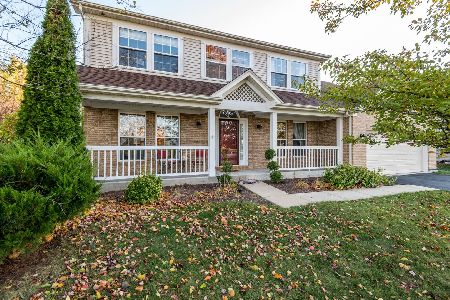2612 Dunrobin Circle, Aurora, Illinois 60503
$259,000
|
Sold
|
|
| Status: | Closed |
| Sqft: | 3,013 |
| Cost/Sqft: | $96 |
| Beds: | 4 |
| Baths: | 3 |
| Year Built: | 2003 |
| Property Taxes: | $9,772 |
| Days On Market: | 5604 |
| Lot Size: | 0,21 |
Description
Remarkable & HUGE home (over 3000 sq. ft.) which is impeccabe! Spottless, bright and roomy with large kitchen w/ island, hardwood floors & tons of counter and cabinet space. Crown in dining and living, fireplace in dramatic family room. Large mudroom W/ w/d is terrific. Very large upper bedrooms with luxury master bed & bath. Deck, paver patio and very large yard. Huge, full lookout basement is bright and flexible!
Property Specifics
| Single Family | |
| — | |
| — | |
| 2003 | |
| Full,English | |
| WHITNEY | |
| No | |
| 0.21 |
| Will | |
| Barrington Ridge | |
| 180 / Annual | |
| Other | |
| Public | |
| Public Sewer, Sewer-Storm | |
| 07637014 | |
| 0701062130280000 |
Nearby Schools
| NAME: | DISTRICT: | DISTANCE: | |
|---|---|---|---|
|
Grade School
Homestead Elementary School |
308 | — | |
|
Middle School
Bednarcik Junior High School |
308 | Not in DB | |
|
High School
Oswego East High School |
308 | Not in DB | |
Property History
| DATE: | EVENT: | PRICE: | SOURCE: |
|---|---|---|---|
| 23 Oct, 2007 | Sold | $353,750 | MRED MLS |
| 28 Sep, 2007 | Under contract | $374,900 | MRED MLS |
| 7 Sep, 2007 | Listed for sale | $374,900 | MRED MLS |
| 9 Dec, 2010 | Sold | $259,000 | MRED MLS |
| 28 Oct, 2010 | Under contract | $289,900 | MRED MLS |
| — | Last price change | $299,900 | MRED MLS |
| 18 Sep, 2010 | Listed for sale | $299,900 | MRED MLS |
| 7 Jun, 2013 | Sold | $291,500 | MRED MLS |
| 30 Apr, 2013 | Under contract | $283,900 | MRED MLS |
| 24 Apr, 2013 | Listed for sale | $283,900 | MRED MLS |
| 24 Jul, 2020 | Sold | $360,000 | MRED MLS |
| 12 Jun, 2020 | Under contract | $360,000 | MRED MLS |
| 9 Jun, 2020 | Listed for sale | $360,000 | MRED MLS |
Room Specifics
Total Bedrooms: 4
Bedrooms Above Ground: 4
Bedrooms Below Ground: 0
Dimensions: —
Floor Type: Carpet
Dimensions: —
Floor Type: Carpet
Dimensions: —
Floor Type: Carpet
Full Bathrooms: 3
Bathroom Amenities: Whirlpool,Separate Shower,Double Sink
Bathroom in Basement: 0
Rooms: Breakfast Room,Den,Gallery,Utility Room-1st Floor
Basement Description: Unfinished
Other Specifics
| 2 | |
| Concrete Perimeter | |
| Asphalt | |
| Deck, Patio | |
| — | |
| 132X76X131X65 | |
| Unfinished | |
| Full | |
| Vaulted/Cathedral Ceilings | |
| Range, Microwave, Dishwasher, Washer, Dryer, Disposal | |
| Not in DB | |
| Sidewalks, Street Lights, Street Paved | |
| — | |
| — | |
| Gas Log |
Tax History
| Year | Property Taxes |
|---|---|
| 2007 | $8,914 |
| 2010 | $9,772 |
| 2013 | $9,320 |
| 2020 | $11,261 |
Contact Agent
Nearby Similar Homes
Nearby Sold Comparables
Contact Agent
Listing Provided By
Weichert Realtors Advantage











